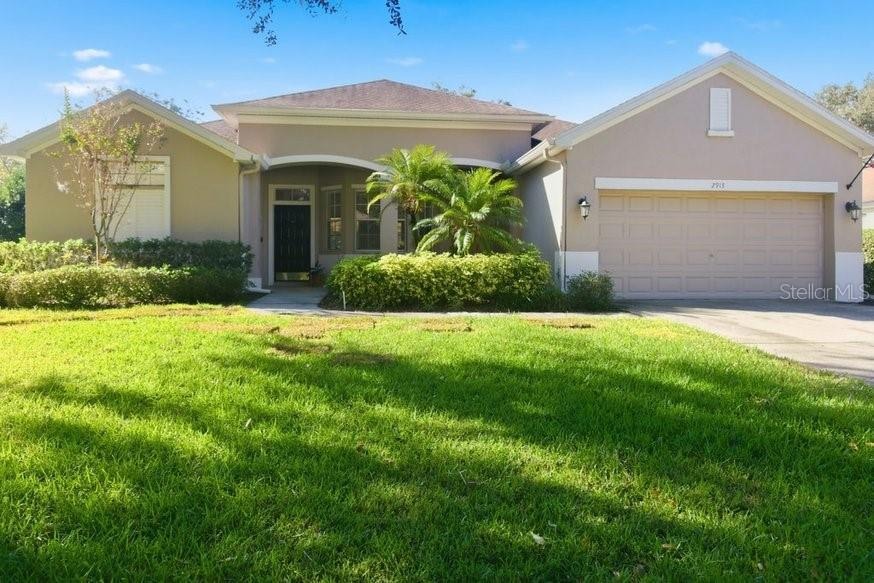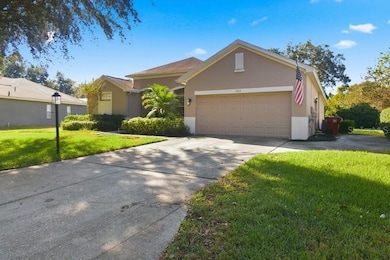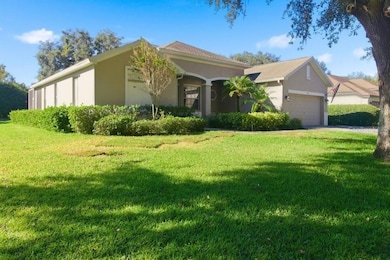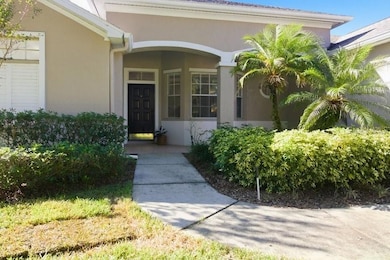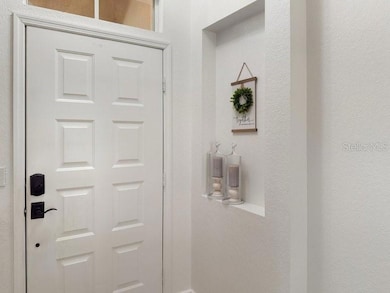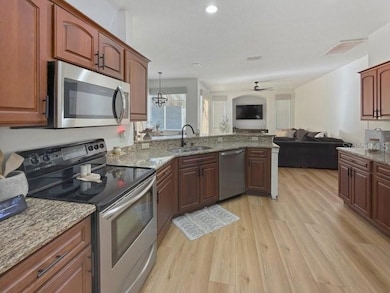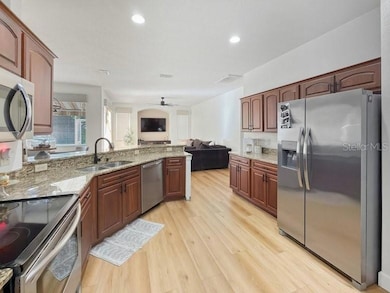2913 Sutton Oaks Ct Plant City, FL 33566
Estimated payment $2,915/month
Highlights
- Breakfast Area or Nook
- 2 Car Attached Garage
- Living Room
- Walk-In Pantry
- Soaking Tub
- Community Playground
About This Home
Nestled on a peaceful cul-de-sac, this beautifully cared-for home offers the perfect blend of comfort, privacy, and convenience. Featuring 3 bedrooms, 2 bathrooms, a 2-car garage plus a side garage for golf cart access, this property is located in the highly desirable Sutton Woods community of Walden Lake. From the moment you arrive, you’ll notice the home’s exceptional curb appeal and lush, meticulously maintained landscaping. The tranquil backyard provides a serene escape with a spacious tiled and screened lanai—perfect for entertaining or relaxing. Inside, you’ll find a formal dining room, family room, and an open kitchen with a Chef’s dream walk-in pantry featuring custom built-ins and breakfast nook. The large primary suite boasts dual walk-in closets, double vanities, a garden tub, and a walk-in shower. Additional highlights include built-in pest control tubes in the walls for added convenience. Don’t miss this opportunity to own a pristine home in one of Walden Lake’s most desirable neighborhoods—call today to schedule your private tour!
Listing Agent
MCGRATH POPPELL & CO., INC. Brokerage Phone: 813-754-8888 License #3137899 Listed on: 11/05/2025
Home Details
Home Type
- Single Family
Est. Annual Taxes
- $5,158
Year Built
- Built in 1999
Lot Details
- 0.33 Acre Lot
- Northeast Facing Home
- Property is zoned PD
HOA Fees
Parking
- 2 Car Attached Garage
Home Design
- Slab Foundation
- Shingle Roof
- Block Exterior
Interior Spaces
- 1,936 Sq Ft Home
- Ceiling Fan
- Living Room
- Laundry Room
Kitchen
- Breakfast Area or Nook
- Walk-In Pantry
- Range
- Microwave
- Dishwasher
Flooring
- Carpet
- Laminate
Bedrooms and Bathrooms
- 3 Bedrooms
- 2 Full Bathrooms
- Soaking Tub
Outdoor Features
- Private Mailbox
Utilities
- Central Heating and Cooling System
- Phone Available
- Cable TV Available
Listing and Financial Details
- Visit Down Payment Resource Website
- Legal Lot and Block 15 / 2
- Assessor Parcel Number P-12-29-21-5AS-000002-00015.0
Community Details
Overview
- Tiffany Association, Phone Number (813) 754-8999
- Visit Association Website
- Walden Lake HOA
- Walden Lake Unit 23 Subdivision
- The community has rules related to deed restrictions
Recreation
- Community Playground
- Dog Park
Security
- Security Guard
Map
Home Values in the Area
Average Home Value in this Area
Tax History
| Year | Tax Paid | Tax Assessment Tax Assessment Total Assessment is a certain percentage of the fair market value that is determined by local assessors to be the total taxable value of land and additions on the property. | Land | Improvement |
|---|---|---|---|---|
| 2024 | $5,158 | $342,127 | -- | -- |
| 2023 | $5,114 | $332,162 | $89,783 | $242,379 |
| 2022 | $5,252 | $340,317 | $89,783 | $250,534 |
| 2021 | $4,552 | $250,644 | $62,158 | $188,486 |
| 2020 | $4,182 | $228,539 | $62,158 | $166,381 |
| 2019 | $1,948 | $147,630 | $0 | $0 |
| 2018 | $1,934 | $144,877 | $0 | $0 |
| 2017 | $1,902 | $197,897 | $0 | $0 |
| 2016 | $1,796 | $138,978 | $0 | $0 |
| 2015 | $1,820 | $138,012 | $0 | $0 |
| 2014 | $1,820 | $137,265 | $0 | $0 |
| 2013 | $1,823 | $135,236 | $0 | $0 |
Property History
| Date | Event | Price | List to Sale | Price per Sq Ft | Prior Sale |
|---|---|---|---|---|---|
| 11/10/2025 11/10/25 | Price Changed | $459,000 | -4.2% | $237 / Sq Ft | |
| 11/05/2025 11/05/25 | For Sale | $479,000 | +79.4% | $247 / Sq Ft | |
| 10/10/2019 10/10/19 | Sold | $267,000 | -1.1% | $138 / Sq Ft | View Prior Sale |
| 09/27/2019 09/27/19 | Pending | -- | -- | -- | |
| 09/19/2019 09/19/19 | Price Changed | $270,000 | -0.7% | $139 / Sq Ft | |
| 09/05/2019 09/05/19 | For Sale | $272,000 | -- | $140 / Sq Ft |
Purchase History
| Date | Type | Sale Price | Title Company |
|---|---|---|---|
| Warranty Deed | $380,000 | Hillsborough Title | |
| Warranty Deed | $267,000 | Opendoor Title Llc | |
| Warranty Deed | $260,700 | Opendoor Title Llc | |
| Warranty Deed | $275,000 | Hillsborough Title Inc | |
| Warranty Deed | $281,500 | Hillsborough Title Inc | |
| Warranty Deed | $152,600 | -- |
Mortgage History
| Date | Status | Loan Amount | Loan Type |
|---|---|---|---|
| Open | $373,395 | VA | |
| Previous Owner | $220,000 | Unknown | |
| Previous Owner | $85,800 | New Conventional |
Source: Stellar MLS
MLS Number: TB8445169
APN: P-12-29-21-5AS-000002-00015.0
- 2903 Sutton Oaks Ct Unit 23
- 2910 Pine Club Dr
- 2800 Cypress Ct
- 2900 Hammock Dr
- 2766 Golf Lake Dr Unit 50
- 2810 Forest Club Dr
- 2702 Pine Club Dr
- 4103 Kipling Ave
- 4005 Thackery Way
- 3309 Nohlcrest Place
- 2811 Barret Ave
- 2872 Hammock Dr
- 3225 Pine Club Dr
- 3008 Sutton Woods Dr
- 2921 Juniper Lake Place
- 2835 Hammock Dr
- 4214 Kipling Ave
- 2846 Hammock Dr
- 2803 Spring Meadow Dr
- 2804 Spring Meadow Dr
- 2905 Forest Hammock Dr
- 3304 Milton Place
- 2906 Aston Ave
- 4107 Eliot Place
- 3307 Kilmer Place
- 1703 Johnson Pointe Dr
- 3525 Trapnell Ridge Dr
- 3219 Magnolia Meadows Dr
- 3825 Crystal Dew St
- 3223 Magnolia Meadows Dr
- 1403 Live Oak Ct
- 1001 Fairwinds Cir
- 2301 Beechwood Ct
- 1425 Walden Oaks Place
- 3221 S Northview Rd
- 1400 Plantation Blvd
- 273 Alexander Woods Dr
- 2302 Maki Rd Unit 49
- 1476 Tristar Dr
- 1466 Tristar Dr
