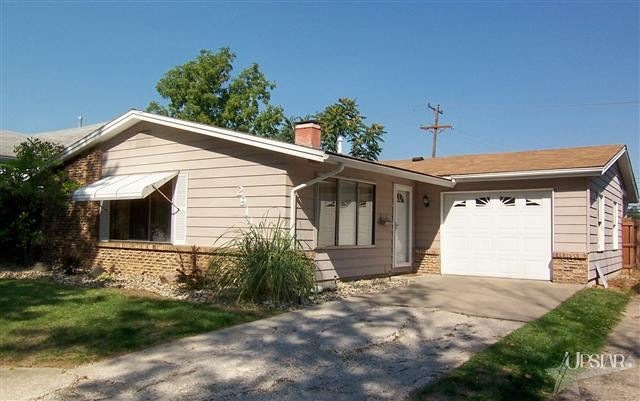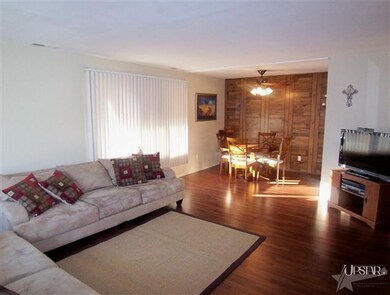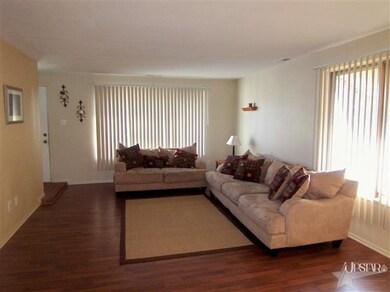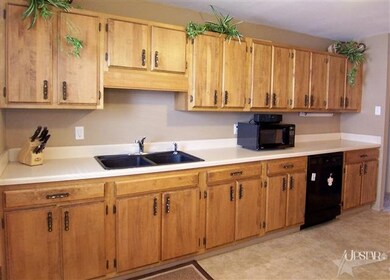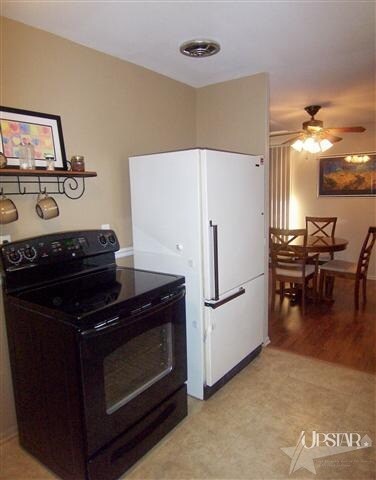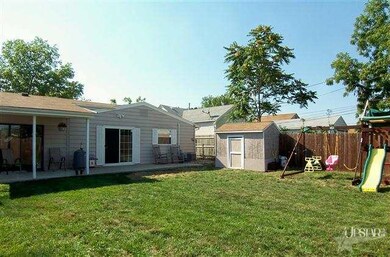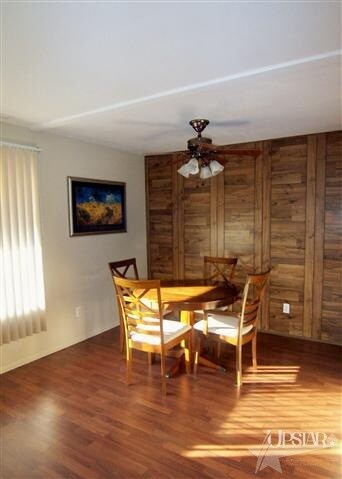
2914 Cambridge Blvd Fort Wayne, IN 46808
Lincoln Park NeighborhoodHighlights
- Ranch Style House
- 1 Car Attached Garage
- Ceiling Fan
- Covered Patio or Porch
- Forced Air Heating and Cooling System
- Privacy Fence
About This Home
As of August 2024Must see to Appreciate this Ranch with 1.5 Baths. 2 Bedrooms plus DEN/EXTRA Room w/ CLOSET. DEN/EXTRA Room being used as sleeping quarters. So Many UPDATES! Central Air and Gas Furnace installed in 2009, New Water Heater and Oven in 2011, NEW LAMINATE HARDWOOD FlOORING in Living Room and Hallway 2013, Updated Bathrooms, an abundance of closet space in each Bedroom, Walk In Pantry in Kitchen, 2 separate Dining Areas, Roomy Living Room, Deep Garage, Huge Back Patio with covered area, Private Fenced Yard and Nice Shed for Yard Tools. Fresh Paint. Two Parks within Walking Distance. If you are looking for a Move-In Ready Home, This One's for You. Set your showing Today.
Last Agent to Sell the Property
Coldwell Banker Real Estate Gr Listed on: 02/15/2013

Home Details
Home Type
- Single Family
Est. Annual Taxes
- $386
Year Built
- Built in 1958
Lot Details
- 6,100 Sq Ft Lot
- Lot Dimensions are 50x122
- Privacy Fence
- Level Lot
Home Design
- Ranch Style House
- Slab Foundation
Interior Spaces
- Ceiling Fan
- Electric Dryer Hookup
Kitchen
- Electric Oven or Range
- Disposal
Bedrooms and Bathrooms
- 2 Bedrooms
Parking
- 1 Car Attached Garage
- Garage Door Opener
Utilities
- Forced Air Heating and Cooling System
- High-Efficiency Furnace
- Heating System Uses Gas
Additional Features
- Covered Patio or Porch
- Suburban Location
Listing and Financial Details
- Assessor Parcel Number 020734131006000074
Ownership History
Purchase Details
Home Financials for this Owner
Home Financials are based on the most recent Mortgage that was taken out on this home.Purchase Details
Home Financials for this Owner
Home Financials are based on the most recent Mortgage that was taken out on this home.Purchase Details
Home Financials for this Owner
Home Financials are based on the most recent Mortgage that was taken out on this home.Purchase Details
Home Financials for this Owner
Home Financials are based on the most recent Mortgage that was taken out on this home.Similar Homes in Fort Wayne, IN
Home Values in the Area
Average Home Value in this Area
Purchase History
| Date | Type | Sale Price | Title Company |
|---|---|---|---|
| Warranty Deed | -- | None Listed On Document | |
| Warranty Deed | -- | None Available | |
| Warranty Deed | -- | Riverbend Title | |
| Warranty Deed | -- | Three Rivers Title Co Inc |
Mortgage History
| Date | Status | Loan Amount | Loan Type |
|---|---|---|---|
| Open | $134,000 | New Conventional | |
| Previous Owner | $39,500 | New Conventional | |
| Previous Owner | $111,200 | New Conventional | |
| Previous Owner | $78,449 | FHA | |
| Previous Owner | $68,240 | FHA | |
| Previous Owner | $68,500 | Purchase Money Mortgage |
Property History
| Date | Event | Price | Change | Sq Ft Price |
|---|---|---|---|---|
| 08/16/2024 08/16/24 | Sold | $167,500 | -1.4% | $150 / Sq Ft |
| 07/20/2024 07/20/24 | Pending | -- | -- | -- |
| 07/18/2024 07/18/24 | For Sale | $169,900 | +112.6% | $152 / Sq Ft |
| 07/29/2016 07/29/16 | Sold | $79,900 | -3.6% | $71 / Sq Ft |
| 07/06/2016 07/06/16 | Pending | -- | -- | -- |
| 06/01/2016 06/01/16 | For Sale | $82,900 | +19.3% | $74 / Sq Ft |
| 05/17/2013 05/17/13 | Sold | $69,500 | -0.6% | $62 / Sq Ft |
| 04/04/2013 04/04/13 | Pending | -- | -- | -- |
| 02/15/2013 02/15/13 | For Sale | $69,900 | -- | $62 / Sq Ft |
Tax History Compared to Growth
Tax History
| Year | Tax Paid | Tax Assessment Tax Assessment Total Assessment is a certain percentage of the fair market value that is determined by local assessors to be the total taxable value of land and additions on the property. | Land | Improvement |
|---|---|---|---|---|
| 2024 | $111 | $139,900 | $21,300 | $118,600 |
| 2023 | $111 | $117,000 | $21,300 | $95,700 |
| 2022 | $109 | $111,800 | $21,300 | $90,500 |
| 2021 | $107 | $94,500 | $21,300 | $73,200 |
| 2020 | $105 | $77,700 | $11,600 | $66,100 |
| 2019 | $103 | $75,100 | $11,600 | $63,500 |
| 2018 | $101 | $72,400 | $11,600 | $60,800 |
| 2017 | $447 | $66,500 | $11,600 | $54,900 |
| 2016 | $457 | $67,400 | $11,600 | $55,800 |
| 2014 | $395 | $60,500 | $11,600 | $48,900 |
| 2013 | $384 | $60,200 | $11,600 | $48,600 |
Agents Affiliated with this Home
-
Ray Smith

Seller's Agent in 2024
Ray Smith
American Dream Team Real Estate Brokers
(260) 357-9707
1 in this area
156 Total Sales
-
Matthew Suddarth

Buyer's Agent in 2024
Matthew Suddarth
North Eastern Group Realty
(260) 385-6247
1 in this area
144 Total Sales
-
Heather Sumner
H
Seller's Agent in 2016
Heather Sumner
eXp Realty, LLC
(470) 232-3644
101 Total Sales
-
Tina Houser

Seller Co-Listing Agent in 2016
Tina Houser
The LT Group Real Estate
(260) 609-5378
71 Total Sales
-
Shelbi Brown

Buyer's Agent in 2016
Shelbi Brown
Sterling Realty Advisors
(260) 610-8020
1 in this area
101 Total Sales
-
John-Michael Segyde

Seller's Agent in 2013
John-Michael Segyde
Coldwell Banker Real Estate Gr
(260) 413-2180
1 in this area
228 Total Sales
Map
Source: Indiana Regional MLS
MLS Number: 201301520
APN: 02-07-34-131-006.000-074
- 2527 N Highlands Blvd
- 2427 Clifton Hills Dr
- 2505 Stanford Ave
- 1520 Irene Ave
- 2402 Cambridge Blvd
- 1720 W State Blvd
- 1653 Rosemont Dr
- 2431 Saint Marys Ave
- 1402 Melrose Ave
- 811 Mildred Ave
- 0 Sherman Blvd
- 2502 Sherman Blvd
- 1518 Huffman Blvd
- 808 Florence Ave
- 1902 Emma Ave
- 1832 Franklin Ave
- 2115 Andrew St
- 423 Mildred Ave
- 525 Irene Ave
- 524 Clayton Ave
