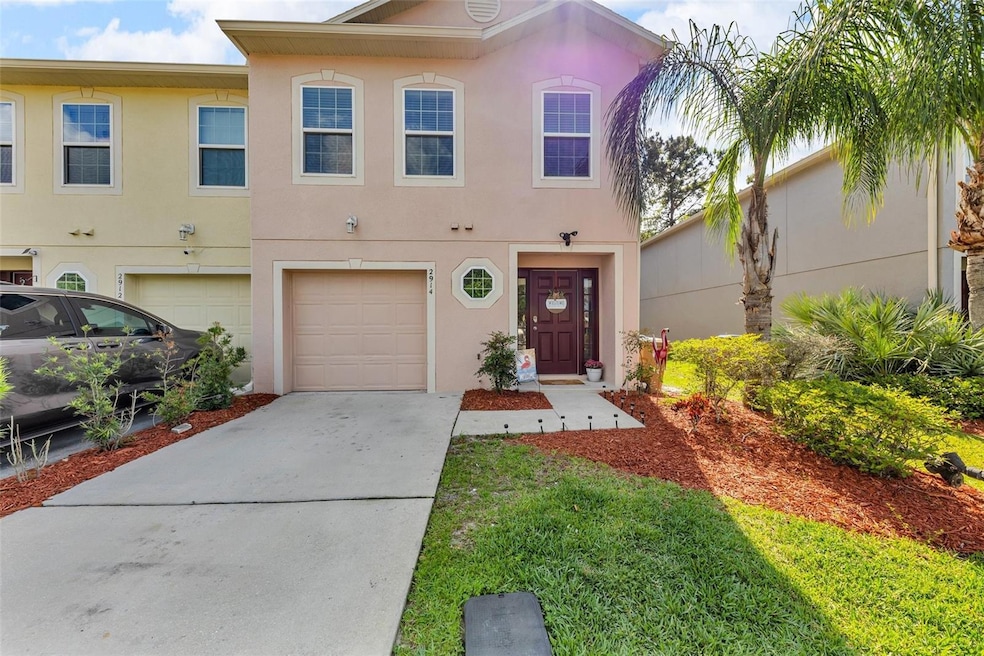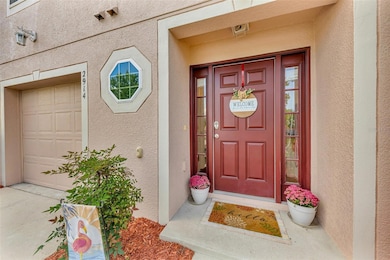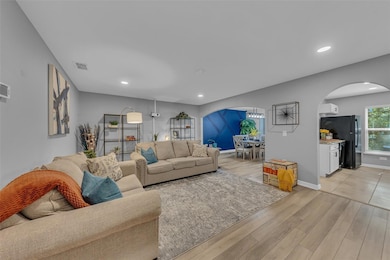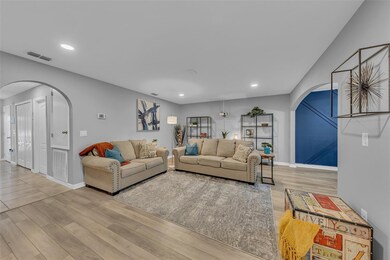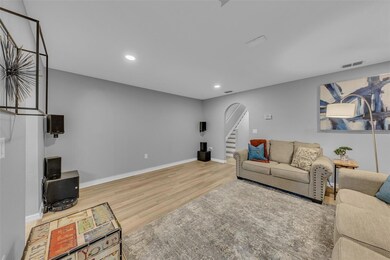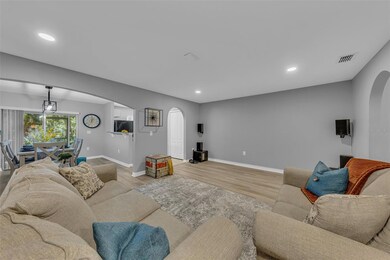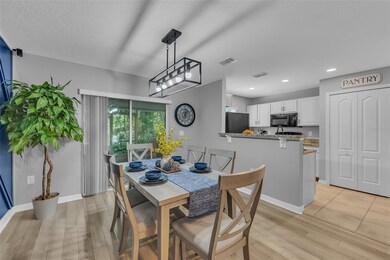2914 Clarabelle Ct Kissimmee, FL 34743
Estimated payment $2,315/month
Highlights
- Solid Surface Countertops
- Covered Patio or Porch
- Eat-In Kitchen
- Community Pool
- Cul-De-Sac
- Solid Wood Cabinet
About This Home
BRAND NEW ROOF!! Welcome to 2914 Clarabelle Ct! This rare 3-bedroom, 2.5 bathroom, plus flex room end-unit townhouse is nestled in a quiet cul-de-sac within the sought-after Eagle Bay community. With no rear neighbors, enjoy a beautiful natural setting with plenty of privacy. Step inside to find new luxury vinyl flooring (2023) throughout the main living areas & bedrooms, with ceramic tile flooring in the kitchen & bathrooms—no carpet! The expansive living and dining room combo features a custom accent wall (2024), flowing seamlessly into a refreshed kitchen with solid wood cabinets, granite countertops, and a breakfast bar. Upstairs, you’ll find 3 bedrooms, 2 bathrooms, and an additional flex room that could be used as a 4th bedroom, home office, or exercise room. The spacious primary suite is flooded with natural light, has ample space for a king bed and furniture, and features a private en suite. Step outside to enjoy a cozy screened-in patio ideal for entertaining, with peaceful conservation views. Other improvements include: Recessed lighting (2025), Interior Paint (2023), Exterior Paint(2024) Roof (2014), A/C (2014). NEW ROOF COMING SOON!! The Eagle Bay community offers fantastic amenities including a community pool, playground, half basketball court, and a sand volleyball court—fun for all ages! No hassle when it comes to exterior maintenance—HOA covers it all, so you can enjoy your time without the extra upkeep. Conveniently located just minutes from grocery stores, shopping, and entertainment. Most importantly, you're a short 20 minute commute to Orlando's world-class theme parks. 10 minutes away from Lake Nona which offers a plethora of exclusive restaurants, UCF Medical School/Hospital, and Nemours's Children's Health. Don’t miss your chance to start your Florida adventure in style! Schedule your private showing today!
Listing Agent
EPIQUE REALTY, INC. Brokerage Phone: 888-893-3537 License #3544222 Listed on: 04/09/2025

Townhouse Details
Home Type
- Townhome
Est. Annual Taxes
- $3,077
Year Built
- Built in 2014
Lot Details
- 3,093 Sq Ft Lot
- Cul-De-Sac
- Northeast Facing Home
HOA Fees
- $325 Monthly HOA Fees
Parking
- 1 Car Garage
- Driveway
Home Design
- Slab Foundation
- Frame Construction
- Shingle Roof
- Stucco
Interior Spaces
- 1,703 Sq Ft Home
- 2-Story Property
- Ceiling Fan
- Sliding Doors
- Combination Dining and Living Room
Kitchen
- Eat-In Kitchen
- Cooktop with Range Hood
- Recirculated Exhaust Fan
- Microwave
- Dishwasher
- Solid Surface Countertops
- Solid Wood Cabinet
- Trash Compactor
Flooring
- Laminate
- Ceramic Tile
Bedrooms and Bathrooms
- 3 Bedrooms
- Primary Bedroom Upstairs
- Walk-In Closet
Laundry
- Laundry in unit
- Dryer
- Washer
Outdoor Features
- Covered Patio or Porch
- Exterior Lighting
Schools
- Ventura Elementary School
- Parkway Middle School
- Tohopekaliga High School
Utilities
- Central Heating and Cooling System
- Electric Water Heater
- High Speed Internet
- Cable TV Available
Listing and Financial Details
- Visit Down Payment Resource Website
- Legal Lot and Block 121 / 1
- Assessor Parcel Number 05-25-30-2857-0001-1210
Community Details
Overview
- Association fees include pool, maintenance structure, recreational facilities
- Realmanage Family Of Brands Sheryl Rodriguez Association, Phone Number (866) 473-2573
- Eagle Bay Ph 1 Subdivision
Recreation
- Community Playground
- Community Pool
Pet Policy
- Pets Allowed
Map
Home Values in the Area
Average Home Value in this Area
Tax History
| Year | Tax Paid | Tax Assessment Tax Assessment Total Assessment is a certain percentage of the fair market value that is determined by local assessors to be the total taxable value of land and additions on the property. | Land | Improvement |
|---|---|---|---|---|
| 2024 | $4,613 | $213,605 | -- | -- |
| 2023 | $4,613 | $283,600 | $18,200 | $265,400 |
| 2022 | $1,703 | $118,604 | $0 | $0 |
| 2021 | $1,679 | $115,150 | $0 | $0 |
| 2020 | $1,627 | $113,561 | $0 | $0 |
| 2019 | $1,588 | $111,008 | $0 | $0 |
| 2018 | $1,276 | $108,939 | $0 | $0 |
| 2017 | $1,270 | $106,699 | $0 | $0 |
| 2016 | $1,250 | $104,505 | $0 | $0 |
| 2015 | $1,861 | $103,000 | $18,200 | $84,800 |
| 2014 | $293 | $17,000 | $17,000 | $0 |
Property History
| Date | Event | Price | List to Sale | Price per Sq Ft | Prior Sale |
|---|---|---|---|---|---|
| 08/12/2025 08/12/25 | Price Changed | $329,000 | -0.6% | $193 / Sq Ft | |
| 06/03/2025 06/03/25 | Price Changed | $331,000 | -0.6% | $194 / Sq Ft | |
| 05/15/2025 05/15/25 | Price Changed | $333,000 | -0.3% | $196 / Sq Ft | |
| 04/25/2025 04/25/25 | Price Changed | $334,000 | -0.3% | $196 / Sq Ft | |
| 04/09/2025 04/09/25 | For Sale | $334,900 | +3.0% | $197 / Sq Ft | |
| 01/24/2023 01/24/23 | Sold | $325,000 | +1.9% | $191 / Sq Ft | View Prior Sale |
| 10/18/2022 10/18/22 | Pending | -- | -- | -- | |
| 10/03/2022 10/03/22 | Price Changed | $319,000 | -1.5% | $187 / Sq Ft | |
| 09/21/2022 09/21/22 | Price Changed | $324,000 | -1.8% | $190 / Sq Ft | |
| 07/25/2022 07/25/22 | Price Changed | $329,999 | -2.9% | $194 / Sq Ft | |
| 06/16/2022 06/16/22 | Price Changed | $339,900 | 0.0% | $200 / Sq Ft | |
| 06/15/2022 06/15/22 | Price Changed | $340,000 | -1.4% | $200 / Sq Ft | |
| 04/12/2022 04/12/22 | For Sale | $345,000 | +112.3% | $203 / Sq Ft | |
| 08/17/2018 08/17/18 | Off Market | $162,500 | -- | -- | |
| 05/28/2015 05/28/15 | Sold | $162,500 | -4.7% | $95 / Sq Ft | View Prior Sale |
| 02/23/2015 02/23/15 | Pending | -- | -- | -- | |
| 01/19/2015 01/19/15 | Price Changed | $170,500 | +0.4% | $100 / Sq Ft | |
| 05/19/2014 05/19/14 | For Sale | $169,900 | -- | $100 / Sq Ft |
Purchase History
| Date | Type | Sale Price | Title Company |
|---|---|---|---|
| Warranty Deed | $325,000 | -- | |
| Special Warranty Deed | $162,500 | Steel City Title Inc | |
| Warranty Deed | $32,000 | Steel City Title Inc | |
| Special Warranty Deed | $4,050,000 | Attorney |
Mortgage History
| Date | Status | Loan Amount | Loan Type |
|---|---|---|---|
| Open | $319,113 | FHA | |
| Previous Owner | $130,000 | New Conventional |
Source: Stellar MLS
MLS Number: O6296616
APN: 05-25-30-2857-0001-1210
- 2959 Tomorrow Dr
- 2738 Dodds Ln
- 2807 Priego Blvd
- 2722 Dodds Ln
- 2905 Summer Green Trail
- 2824 Noble Crow Dr
- 2746 Stanwood Dr
- 2831 Noble Crow Dr
- 2833 Noble Crow Dr
- 2693 Maxwell Ct W
- 2847 Noble Crow Dr
- 2863 Middleton Cir
- 2806 Via Largo Ct
- 2862 Sera Bella Way
- 2966 Siesta View Dr
- 2622 Hunley Loop
- 3028 Camino Real Dr S
- 3203 Turret Bay Ct
- 2609 Waterline St
- 2981 Siesta View Dr
- 2914 Summer Green Trail
- 2710 Rismen Ct
- 2726 Randal Way
- 2716 Randal Way
- 3040 Morton Way
- 2903 Roxbury Ct
- 2729 Barclay Ln
- 2915 Ariel Ave
- 3172 Montserrat Place
- 2591 Hunley Loop
- 2501 Isabela Terrace
- 3045 Sangria St
- 2568 Tanner Terrace
- 2637 Belmont Place
- 2579 Hunley Loop
- 2600 Deck Ave
- 2907 Via Tuscany Way
- 2554 Tanner Terrace
- 136 Knotts Ln
- 2551 Hunley Loop
