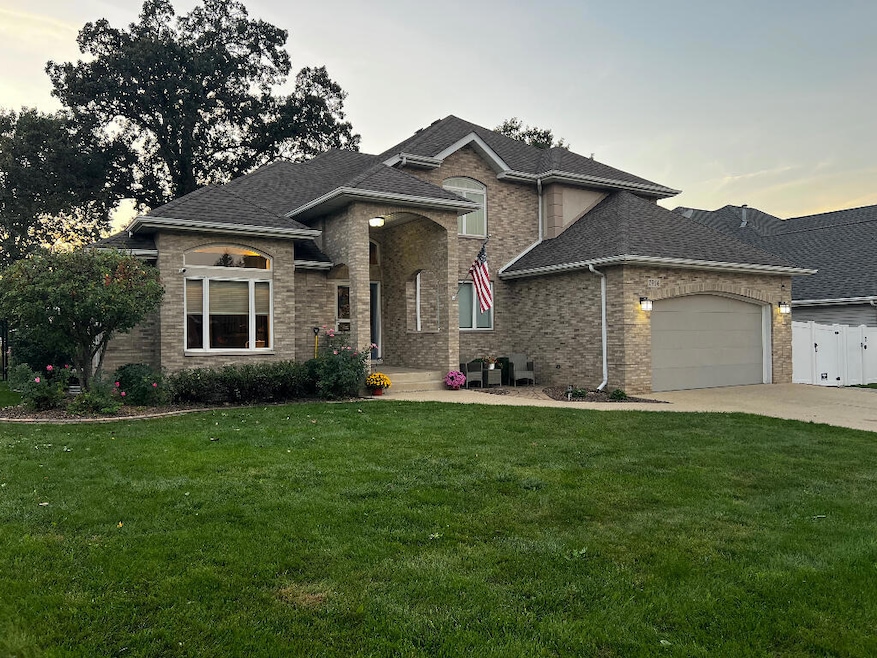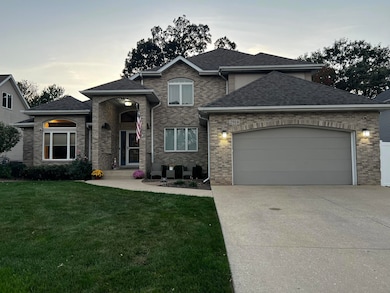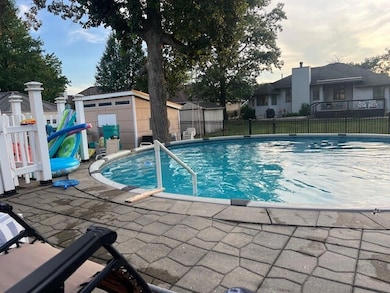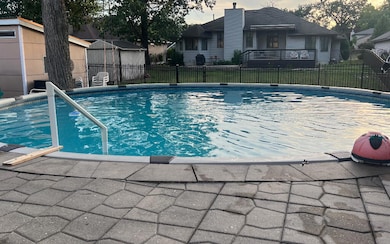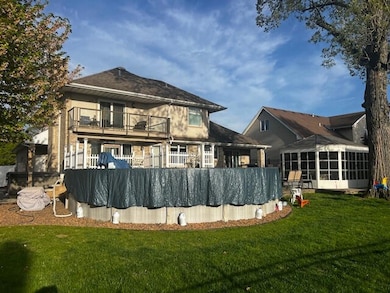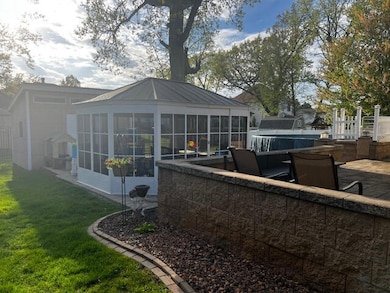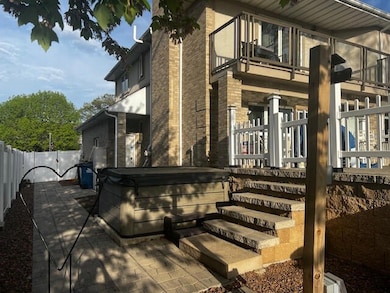2914 Morningside Dr Crown Point, IN 46307
Estimated payment $3,090/month
Highlights
- Above Ground Pool
- Wood Flooring
- Covered Patio or Porch
- Homan Elementary School Rated A
- No HOA
- 2 Car Attached Garage
About This Home
Welcome to your DREAM HOME in Crown Point/Schererville! This stunning custom-built two-story brick home is an entertainer's paradise and the ultimate summer retreat. Nestled in a sought-after neighborhood, the backyard oasis is ready for endless summer fun and activities. Large Pool, professionally installed stone and brick patio and seating area, screened gazebo adorn the fully fenced in back yard. Large vented, insulated, drywalled and powered shed organizes outdoor toys and equipment. This home features solid six-panel doors and oak hardwood flooring, 2022 purchased KitchenAid suite appliances, newly finished cabinets and quartz countertops in kitchen and bathrooms, washer and dryer. Anderson windows. Gas fire place in the den. Balcony with aluminum railing system right off the master bedroom. Two-car garage with ventless wall heater. Large partially finished basement. Close to U. S. 30, Rohrman Park and bike trails.
Home Details
Home Type
- Single Family
Est. Annual Taxes
- $4,459
Year Built
- Built in 1994
Lot Details
- 10,019 Sq Ft Lot
- Fenced
Parking
- 2 Car Attached Garage
Home Design
- Brick Foundation
Interior Spaces
- 3,186 Sq Ft Home
- 2-Story Property
- Wood Burning Fireplace
- Gas Fireplace
- Living Room
- Dining Room
- Basement
Kitchen
- Gas Range
- Microwave
- Dishwasher
- Disposal
Flooring
- Wood
- Carpet
Bedrooms and Bathrooms
- 4 Bedrooms
Laundry
- Laundry on main level
- Dryer
- Washer
Outdoor Features
- Above Ground Pool
- Covered Patio or Porch
Schools
- Homan Elementary School
- Grimmer Middle School
- Lake Central High School
Utilities
- Central Heating and Cooling System
- Heating System Uses Natural Gas
Community Details
- No Home Owners Association
- Woods 02 Subdivision
Listing and Financial Details
- Assessor Parcel Number 451123432009000036
Map
Home Values in the Area
Average Home Value in this Area
Tax History
| Year | Tax Paid | Tax Assessment Tax Assessment Total Assessment is a certain percentage of the fair market value that is determined by local assessors to be the total taxable value of land and additions on the property. | Land | Improvement |
|---|---|---|---|---|
| 2025 | $4,504 | $546,700 | $57,800 | $488,900 |
| 2024 | $9,512 | $524,300 | $57,800 | $466,500 |
| 2023 | $4,459 | $467,100 | $57,800 | $409,300 |
| 2022 | $4,400 | $412,800 | $57,800 | $355,000 |
| 2021 | $3,445 | $339,900 | $57,800 | $282,100 |
| 2020 | $3,319 | $322,000 | $45,500 | $276,500 |
| 2019 | $3,587 | $318,300 | $42,500 | $275,800 |
| 2018 | $3,467 | $305,800 | $42,500 | $263,300 |
| 2017 | $3,072 | $289,300 | $42,500 | $246,800 |
| 2016 | $2,904 | $275,700 | $42,500 | $233,200 |
| 2014 | $2,811 | $280,200 | $42,400 | $237,800 |
| 2013 | $2,766 | $270,300 | $42,500 | $227,800 |
Property History
| Date | Event | Price | List to Sale | Price per Sq Ft | Prior Sale |
|---|---|---|---|---|---|
| 02/20/2026 02/20/26 | Price Changed | $529,250 | 0.0% | $166 / Sq Ft | |
| 01/13/2026 01/13/26 | Price Changed | $529,500 | -1.0% | $166 / Sq Ft | |
| 01/09/2026 01/09/26 | Price Changed | $535,000 | -1.9% | $168 / Sq Ft | |
| 01/08/2026 01/08/26 | Price Changed | $545,499 | +2.0% | $171 / Sq Ft | |
| 01/07/2026 01/07/26 | For Sale | $535,000 | 0.0% | $168 / Sq Ft | |
| 12/09/2025 12/09/25 | Off Market | $535,000 | -- | -- | |
| 10/14/2025 10/14/25 | Price Changed | $535,000 | -0.5% | $168 / Sq Ft | |
| 10/09/2025 10/09/25 | Price Changed | $537,449 | -0.6% | $169 / Sq Ft | |
| 10/03/2025 10/03/25 | Price Changed | $540,500 | +0.1% | $170 / Sq Ft | |
| 09/25/2025 09/25/25 | Price Changed | $540,000 | -0.9% | $169 / Sq Ft | |
| 09/19/2025 09/19/25 | For Sale | $545,000 | +27.3% | $171 / Sq Ft | |
| 06/11/2021 06/11/21 | Sold | $428,000 | 0.0% | $172 / Sq Ft | View Prior Sale |
| 05/12/2021 05/12/21 | Pending | -- | -- | -- | |
| 04/29/2021 04/29/21 | For Sale | $428,000 | +50.2% | $172 / Sq Ft | |
| 08/16/2013 08/16/13 | Sold | $285,000 | 0.0% | $105 / Sq Ft | View Prior Sale |
| 07/25/2013 07/25/13 | Pending | -- | -- | -- | |
| 06/24/2013 06/24/13 | For Sale | $285,000 | -- | $105 / Sq Ft |
Purchase History
| Date | Type | Sale Price | Title Company |
|---|---|---|---|
| Warranty Deed | -- | Fidelity National Title | |
| Warranty Deed | -- | None Available | |
| Interfamily Deed Transfer | -- | None Available |
Mortgage History
| Date | Status | Loan Amount | Loan Type |
|---|---|---|---|
| Open | $348,392 | FHA | |
| Previous Owner | $294,405 | VA |
Source: Northwest Indiana Association of REALTORS®
MLS Number: 828044
APN: 45-11-23-432-009.000-036
- 2952 Freedom Cir
- 8323 Fairbanks St Unit 3E
- 2756 Autumn Dr
- 1874 Springvale Dr
- 1795 Wedgewood Ct
- 6076 Wexford Way
- 5980 Wexford Way
- 1962 Aspen Ct
- 7552 W 82nd Ct
- 5547 Victoria Place
- 6440 W 89th Ave
- 8109 Victoria Place
- 5471 W 78th Ln
- 10920 Missouri Place
- 8777 Burr Ridge Cir
- 7849 Hanley St
- 7521 Kil Ct
- 10406 Whitney Place
- 10444 Whitney Place
- 10474 Whitney Place
- 1445 Grandview Ct
- 5625 Burr Rdg Cir
- 8118 International Dr
- 3944 W 77th Place
- 9146 Williams St
- 706 Christy Ln Unit SI ID1301331P
- 7600 Whitcomb St
- 5721 Gull Dr
- 560 Kathleen Dr Unit SI ID1301332P
- 3123 W 82nd Place Unit 53D
- 3121 W 82nd Place Unit 53C
- 3136 W 83rd Ln Unit 46C
- 3119 W 82nd Place Unit 53b
- 3755 W 75th Ct Unit SI ID1285097P
- 3103 W 82nd Place Unit 52b
- 3729 W 75th Ave Unit SI ID1285096P
- 8413 Jennings Place
- 1905 Austin Ave
- 8215 Rutledge St
- 21 W Joliet St Unit 2-up
Ask me questions while you tour the home.
