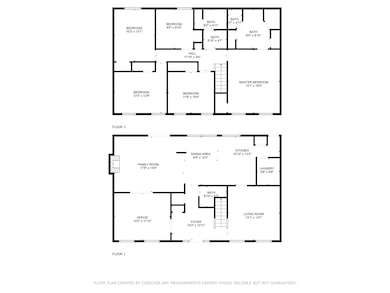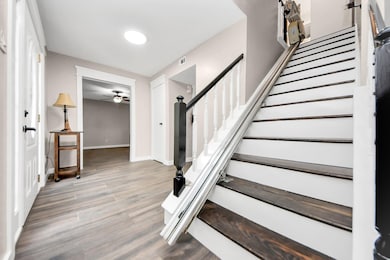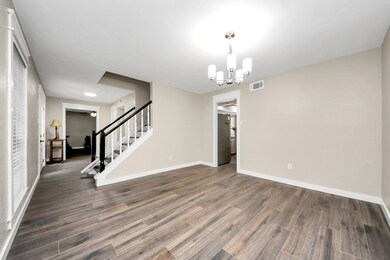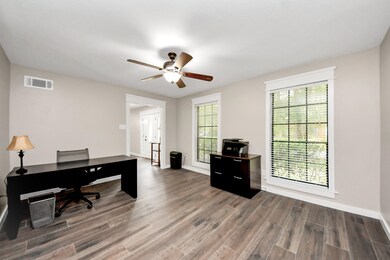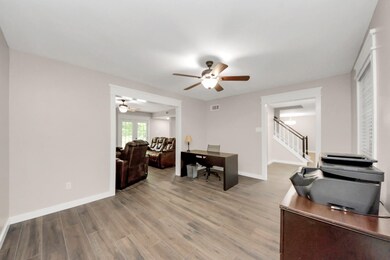
2914 Silver Falls Dr Kingwood, TX 77339
Highlights
- Traditional Architecture
- 1 Fireplace
- Community Pool
- Bear Branch Elementary School Rated A-
- Granite Countertops
- Oversized Parking
About This Home
As of August 2025This Kingwood gem has it all—space, upgrades, and location! Oversized detached 4-car garage is fully insulated with a 2-ton A/C, 220V heater, 3 ceiling fans, and extra plugs—perfect for a man cave, she shed, or serious workshop. Extended driveway fits 8+ cars with ease. Inside, enjoy smart features like a double-oven stove, tankless water heater, updated electrical, and a 50amp generator inlet. Bathrooms are fully remodeled with built-in shower benches and custom walnut vanities. Doors widened and stair chair installed for added accessibility. Fresh paint inside and out, newer laminate floors upstairs, and RO water system in the kitchen. Zoned to Kingwood’s top-rated schools—Bear Branch Elem, Creekwood MS, and Kingwood HS. Quick access to 59, 99 & 1314. Backyard opens to 72+ miles of greenbelt trails with walkable access to the park and community pool. Don’t miss your chance—schedule a showing today and see why this one checks every box!
Last Agent to Sell the Property
BlueRoof Real Estate License #0523030 Listed on: 05/24/2025
Last Buyer's Agent
Angelica Flournoy
Redfin Corporation License #0681302

Home Details
Home Type
- Single Family
Est. Annual Taxes
- $7,308
Year Built
- Built in 1982
Lot Details
- 8,880 Sq Ft Lot
HOA Fees
- $38 Monthly HOA Fees
Parking
- 2 Car Garage
- Oversized Parking
- Driveway
Home Design
- Traditional Architecture
- Brick Exterior Construction
- Slab Foundation
- Composition Roof
- Cement Siding
Interior Spaces
- 2,475 Sq Ft Home
- 2-Story Property
- Ceiling Fan
- 1 Fireplace
- Solar Screens
- Family Room
- Living Room
- Combination Kitchen and Dining Room
- Utility Room
- Washer and Gas Dryer Hookup
Kitchen
- Gas Oven
- Gas Cooktop
- Microwave
- Dishwasher
- Granite Countertops
- Disposal
Flooring
- Laminate
- Tile
Bedrooms and Bathrooms
- 5 Bedrooms
Schools
- Bear Branch Elementary School
- Creekwood Middle School
- Kingwood High School
Utilities
- Central Heating and Cooling System
- Heating System Uses Gas
- Tankless Water Heater
Community Details
Overview
- Sterling Association Services Association, Phone Number (832) 678-4500
- Hunters Ridge Village Sec 02 Subdivision
- Greenbelt
Recreation
- Community Playground
- Community Pool
- Park
Ownership History
Purchase Details
Home Financials for this Owner
Home Financials are based on the most recent Mortgage that was taken out on this home.Similar Homes in the area
Home Values in the Area
Average Home Value in this Area
Purchase History
| Date | Type | Sale Price | Title Company |
|---|---|---|---|
| Vendors Lien | -- | None Available |
Mortgage History
| Date | Status | Loan Amount | Loan Type |
|---|---|---|---|
| Open | $194,700 | New Conventional | |
| Closed | $207,100 | New Conventional |
Property History
| Date | Event | Price | Change | Sq Ft Price |
|---|---|---|---|---|
| 08/19/2025 08/19/25 | Sold | -- | -- | -- |
| 07/18/2025 07/18/25 | Pending | -- | -- | -- |
| 05/24/2025 05/24/25 | For Sale | $329,900 | -- | $133 / Sq Ft |
Tax History Compared to Growth
Tax History
| Year | Tax Paid | Tax Assessment Tax Assessment Total Assessment is a certain percentage of the fair market value that is determined by local assessors to be the total taxable value of land and additions on the property. | Land | Improvement |
|---|---|---|---|---|
| 2024 | $5,472 | $312,216 | $69,552 | $242,664 |
| 2023 | $5,472 | $323,000 | $38,640 | $284,360 |
| 2022 | $7,052 | $285,546 | $38,640 | $246,906 |
| 2021 | $6,054 | $234,300 | $38,640 | $195,660 |
| 2020 | $5,633 | $207,793 | $38,640 | $169,153 |
| 2019 | $6,104 | $214,089 | $30,912 | $183,177 |
| 2018 | $3,254 | $214,089 | $27,661 | $186,428 |
| 2017 | $6,100 | $214,089 | $27,661 | $186,428 |
| 2016 | $5,274 | $185,103 | $27,661 | $157,442 |
| 2015 | $4,144 | $179,867 | $27,661 | $152,206 |
| 2014 | $4,144 | $143,126 | $27,661 | $115,465 |
Agents Affiliated with this Home
-
Cesar Martinez

Seller's Agent in 2025
Cesar Martinez
BlueRoof Real Estate
(832) 283-2383
3 in this area
131 Total Sales
-
Angelica Flournoy
A
Buyer's Agent in 2025
Angelica Flournoy
Redfin Corporation
Map
Source: Houston Association of REALTORS®
MLS Number: 89008631
APN: 1149560250009
- 2818 Golden Leaf Dr
- 2912 Elm Grove Ct
- 2920 Elm Grove Ct
- 2903 Valley Rose Dr
- 3715 Ember Spring Dr
- 2906 Laurel Fork Dr
- 2758 Foliage Green Dr
- 2930 Brookdale Dr
- 2915 Laurel Fork Dr
- 2735 Tinechester Dr
- 4103 Garden Lake Dr
- 2414 Brookdale Dr
- 3747 Clear Falls Dr
- 3643 Clear Falls Dr
- 2327 Brookdale Dr
- 2703 Longleaf Pines Dr
- 2626 Silver Falls Dr
- 3202 Glade Springs Dr
- 3838 Fawn Creek Dr
- 3015 Glen Spring Dr

