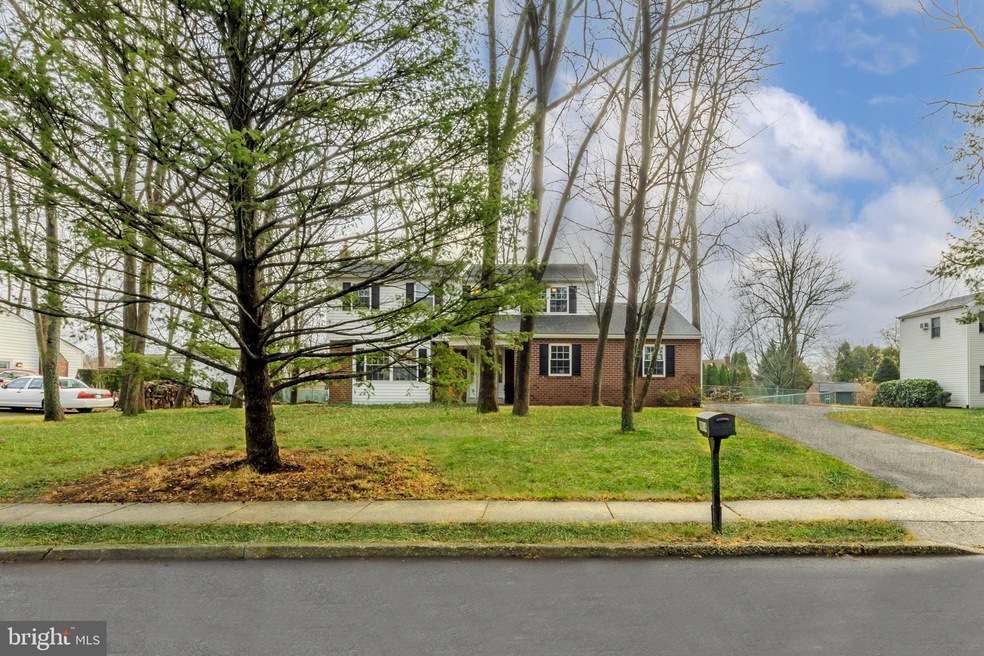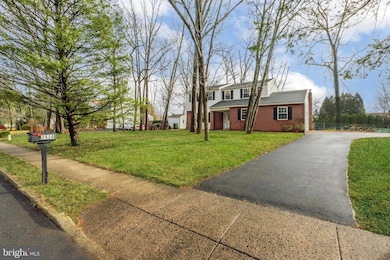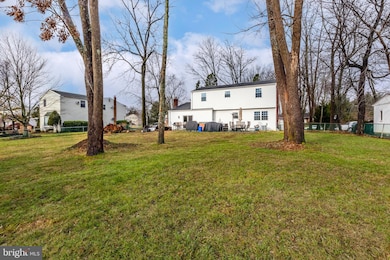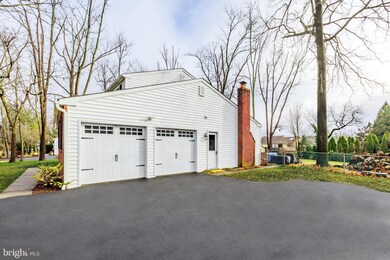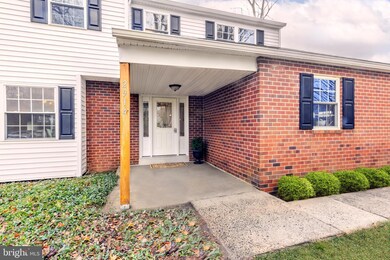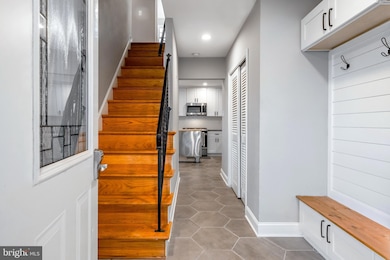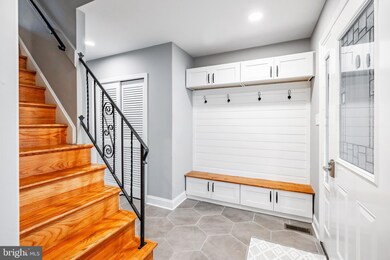
2914 Toll Gate Dr Norristown, PA 19403
Highlights
- 0.46 Acre Lot
- No HOA
- 2 Car Direct Access Garage
- Colonial Architecture
- Stainless Steel Appliances
- Patio
About This Home
As of January 2025It doesn’t get any better than this! Have you been looking for a completely renovated, spacious, and well-laid-out home with a cul-de-sac setting in the heart of it all? Welcome to 2914 Toll Gate Drive, a perfectly appointed 4 bedroom, 2.5 bath home offering 2400 square feet of above-grade living space! This special home features a clean, modern aesthetic throughout, updated bathrooms, a beautiful kitchen, custom built-ins, and sunfilled rooms throughout. The center hall entry greets you and you will immediately notice the natural light coming from every direction as well as the functional built in hall tree, offering great storage. The first floor has a great circular flow, including a large formal living room with oak flooring, recessed lighting, and plenty of room for larger furniture (the sellers used this room as a dining room because they entertained often). The large kitchen/dining concept is fantastic! The sellers added a custom built-in that is perfect for storage, display, and serving guests when entertaining. There is room for a breakfast room sized table as well in the dining space. The kitchen is beautifully laid out with white shaker cabinets, cookies and cream granite countertops (that were used in the dining space built in for continuity), a peninsula with seating, a large industrial-style rolling island, top of the line stainless steel appliances, great task lighting and a modern hex style tiled floor. The kitchen leads you right into the 2nd living room with a brick fireplace, perfectly tucked half bath, new modern ceiling fans, and sliders that lead you out to the large and level backyard with a new patio! The first floor also includes an amazing mudroom entry (right off the multi-car driveway) and laundry room. Who doesn’t love first-floor laundry?! On the 2nd floor you will find 4 bedrooms to include a primary suite with a large full bath, beautifully tiled shower with double vanity sink and double closets as well as a renovated hall bath. Each bedroom has the original oak hardwood floors in pristine condition. The lower level of the home is mostly finished, adding another amazing living space! Plush carpet, recessed lighting and room for large sofas make this space great for movie watching, catching the game or hosting overnight guests. This home is a great opportunity and investment as it’s truly move-in ready, sits on a great lot, and is located on a cul-de-sac, which is hard to find! Take advantage of local schools, parks, shopping and dining within walking distance. Thoughtfully updated, light, bright and ready to go! You’ll be proud to call this one your own.
Last Agent to Sell the Property
Keller Williams Main Line License #RS311481 Listed on: 12/18/2024

Home Details
Home Type
- Single Family
Est. Annual Taxes
- $7,459
Year Built
- Built in 1969
Lot Details
- 0.46 Acre Lot
- Lot Dimensions are 114.00 x 0.00
- Property is Fully Fenced
- Back and Front Yard
Parking
- 2 Car Direct Access Garage
- Side Facing Garage
- Driveway
Home Design
- Colonial Architecture
- Brick Exterior Construction
- Block Foundation
- Vinyl Siding
Interior Spaces
- Property has 2 Levels
- Wood Burning Fireplace
- Finished Basement
Kitchen
- Gas Oven or Range
- Built-In Microwave
- Dishwasher
- Stainless Steel Appliances
Bedrooms and Bathrooms
- 4 Bedrooms
Laundry
- Dryer
- Washer
Outdoor Features
- Patio
- Playground
Schools
- Norristown Area High School
Utilities
- Forced Air Heating and Cooling System
- Electric Water Heater
Community Details
- No Home Owners Association
- Stony Creek Vil Subdivision
Listing and Financial Details
- Tax Lot 004
- Assessor Parcel Number 33-00-09679-008
Ownership History
Purchase Details
Home Financials for this Owner
Home Financials are based on the most recent Mortgage that was taken out on this home.Purchase Details
Home Financials for this Owner
Home Financials are based on the most recent Mortgage that was taken out on this home.Purchase Details
Home Financials for this Owner
Home Financials are based on the most recent Mortgage that was taken out on this home.Similar Homes in Norristown, PA
Home Values in the Area
Average Home Value in this Area
Purchase History
| Date | Type | Sale Price | Title Company |
|---|---|---|---|
| Deed | $585,000 | Greater Montgomery Settlement | |
| Deed | $585,000 | Greater Montgomery Settlement | |
| Deed | $425,000 | None Available | |
| Deed | $240,000 | None Available |
Mortgage History
| Date | Status | Loan Amount | Loan Type |
|---|---|---|---|
| Open | $292,500 | New Conventional | |
| Closed | $292,500 | New Conventional | |
| Previous Owner | $395,673 | New Conventional | |
| Previous Owner | $252,000 | Construction |
Property History
| Date | Event | Price | Change | Sq Ft Price |
|---|---|---|---|---|
| 01/24/2025 01/24/25 | Sold | $585,000 | +3.5% | $185 / Sq Ft |
| 12/20/2024 12/20/24 | Pending | -- | -- | -- |
| 12/18/2024 12/18/24 | For Sale | $565,000 | +34.3% | $179 / Sq Ft |
| 08/31/2020 08/31/20 | Sold | $420,750 | +5.2% | $135 / Sq Ft |
| 07/29/2020 07/29/20 | Pending | -- | -- | -- |
| 07/29/2020 07/29/20 | For Sale | $400,000 | +66.7% | $129 / Sq Ft |
| 05/25/2020 05/25/20 | Sold | $240,000 | -9.4% | $102 / Sq Ft |
| 04/06/2020 04/06/20 | Pending | -- | -- | -- |
| 04/06/2020 04/06/20 | For Sale | $265,000 | -- | $113 / Sq Ft |
Tax History Compared to Growth
Tax History
| Year | Tax Paid | Tax Assessment Tax Assessment Total Assessment is a certain percentage of the fair market value that is determined by local assessors to be the total taxable value of land and additions on the property. | Land | Improvement |
|---|---|---|---|---|
| 2024 | $7,521 | $159,670 | $41,480 | $118,190 |
| 2023 | $7,434 | $159,670 | $41,480 | $118,190 |
| 2022 | $7,384 | $159,670 | $41,480 | $118,190 |
| 2021 | $7,337 | $159,670 | $41,480 | $118,190 |
| 2020 | $7,110 | $159,670 | $41,480 | $118,190 |
| 2019 | $5,958 | $159,670 | $41,480 | $118,190 |
| 2018 | $6,944 | $159,670 | $41,480 | $118,190 |
| 2017 | $6,541 | $159,670 | $41,480 | $118,190 |
| 2016 | $6,478 | $159,670 | $41,480 | $118,190 |
| 2015 | $6,139 | $159,670 | $41,480 | $118,190 |
| 2014 | $6,139 | $159,670 | $41,480 | $118,190 |
Agents Affiliated with this Home
-
E
Seller's Agent in 2025
Erica Deuschle
Keller Williams Main Line
-
M
Buyer's Agent in 2025
Michael Gabriel
Keller Williams Real Estate-Horsham
-
M
Seller's Agent in 2020
Michael Ballato
VRA Realty
-
A
Seller's Agent in 2020
Allison Carbone
Keller Williams Realty Group
Map
Source: Bright MLS
MLS Number: PAMC2125528
APN: 33-00-09679-008
- 2906 Toll Gate Dr
- 3001 Eisenhower Rd
- 3006 Potshop Rd
- 2905 Sunset Ave
- 920 Independence Rd
- 728 Sandra Ln
- 3013 Blackswift Rd
- 927 Capitol Cir
- 2920 Whitehall Rd
- 905 Stonybrook Dr Unit 905
- 800 Pierce Rd
- 425 Cherry Blossom Ln
- 1803 Sweet Gum Dr
- 1004 Truman Rd
- 1042 Rafter Rd
- 1332 Statesman Rd
- 0 Germantown Pike Unit PAMC2135994
- 1108 Arden Dr Unit METHACTON SD
- 2939 W Germantown Pike
- 000 Arden Dr Unit METHACTON SD
