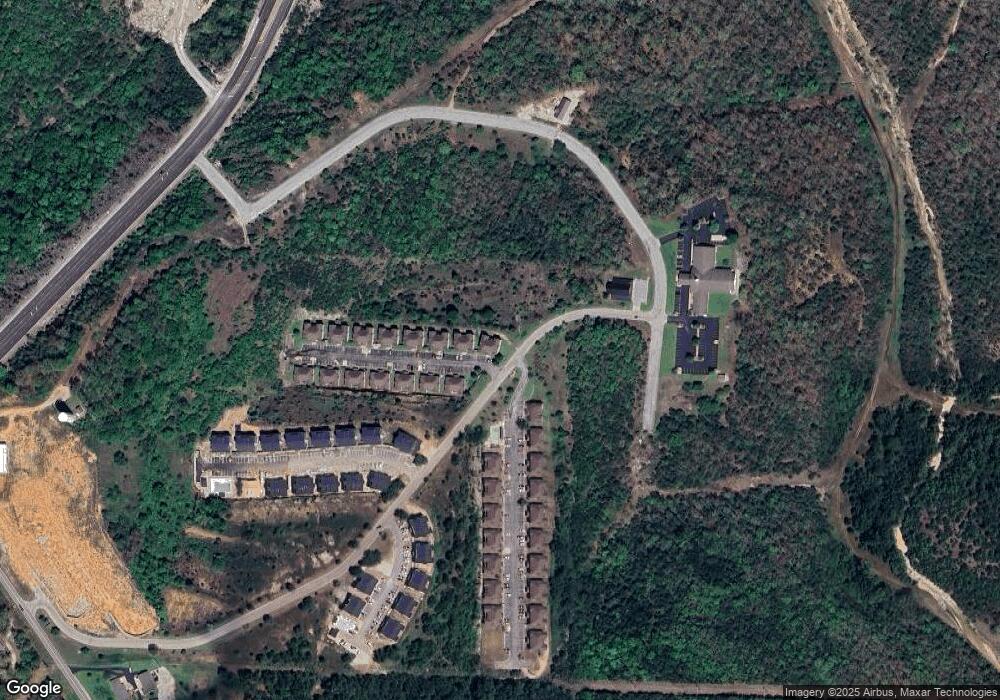2914 Vineyards Pkwy Unit 1-4 Branson, MO 65616
12
Beds
8
Baths
4,644
Sq Ft
436
Sq Ft Lot
About This Home
This home is located at 2914 Vineyards Pkwy Unit 1-4, Branson, MO 65616. 2914 Vineyards Pkwy Unit 1-4 is a home located in Taney County with nearby schools including Cedar Ridge Primary, Cedar Ridge Intermediate School, and Cedar Ridge Elementary School.
Create a Home Valuation Report for This Property
The Home Valuation Report is an in-depth analysis detailing your home's value as well as a comparison with similar homes in the area
Home Values in the Area
Average Home Value in this Area
Tax History Compared to Growth
Map
Nearby Homes
- 2915 Vineyards Pkwy Unit 6
- 2917 Vineyards Pkwy Unit 1
- 2917 Vineyards Pkwy Unit 2
- 2910 Vineyards Pkwy Unit 1
- 2911 Vineyards Pkwy Unit 4
- 2911 Vineyards Pkwy Unit 2
- 3109 S Vineyards Terrace Unit 4
- 3111 S Vineyards Terrace Unit 4
- 3110 S Vineyards Terrace Unit 3
- 2904 Vineyards Pkwy Unit 1
- 3112 S Vineyards Terrace Unit 4
- 2903 Vineyards Pkwy Unit 2-5
- 2951 Vineyards Pkwy Unit 34-2
- 2951 Vineyards Pkwy Unit 3
- 3008 N Vineyards Terrace Unit 5
- 3008 N Vineyards Terrace Unit 1
- 2955 Vineyards Pkwy Unit 4
- 2955 Vineyards Pkwy Unit 3
- 2955 Vineyards Pkwy Unit 3 & 4
- 2910 Vineyard Pkwy Unit 2
- 2914 Vineyards Pkwy Unit 3 & 4
- 2914 Vineyards Pkwy Unit 1 & 2
- 2914 Vineyards Pkwy Unit 2
- 2914 Vineyards Pkwy Unit 4
- 2914 Vineyards Pkwy Unit 3
- 2914 Vineyards Pkwy Unit 1
- 2916 Vinyards Pkwy Unit 3
- 2916 Vineyards Pkwy Unit 4
- 2916 Vineyards Pkwy Unit 3
- 2916 Vineyards Pkwy Unit 1
- 2916 Vineyards Pkwy Unit 2
- 2912 Vineyards Pkwy Unit 1-4
- 2912 Vineyards Pkwy Unit 4
- 2912 Vineyards Pkwy Unit 2
- 2912 Vineyards Pkwy Unit 1
- 2912 Vineyards Pkwy Unit 3
- 3006 Vineyards Pkwy Unit 2
- 3006 Vineyards Pkwy Unit 6
- 3006 Vineyards Pkwy Unit 5
- 3006 Vineyards Pkwy Unit 1
