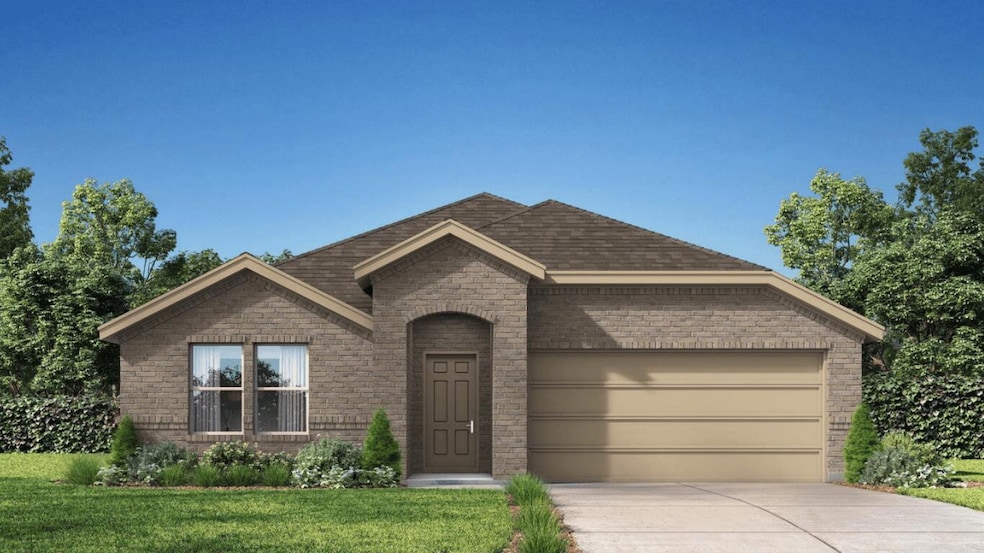
2915 138th Place Lubbock, TX 79423
Far South Lubbock NeighborhoodEstimated payment $1,629/month
Highlights
- Under Construction
- Open Floorplan
- 2 Car Attached Garage
- Lubbock-Cooper East El Rated A-
- Granite Countertops
- Bar
About This Home
Meet the Bentworth a single-story home featuring 4 spacious bedrooms, 2 full bathrooms, and an open-concept layout ideal for entertaining, featured in our Viridian community. The kitchen includes a spacious island, pantry and opens to the dining and family room areas, all leading to a covered patio. The private primary suite offers a walk-in closet and double vanity with a walk-in shower in the bathroom. Additional highlights include a 2-car garage, dedicated laundry room and ample storage space throughout. Contact us today to find your home in Viridian! Images may vary from actual home.
Home Details
Home Type
- Single Family
Est. Annual Taxes
- $578
Year Built
- Built in 2025 | Under Construction
Lot Details
- 6,635 Sq Ft Lot
- Wood Fence
- Front Yard Sprinklers
- Back Yard Fenced and Front Yard
Parking
- 2 Car Attached Garage
- Driveway
Home Design
- Brick Exterior Construction
- Slab Foundation
- Composition Roof
Interior Spaces
- 2,035 Sq Ft Home
- Open Floorplan
- Bar
- Ceiling Fan
- Low Emissivity Windows
- Living Room
- Storage
- Laundry Room
- Pull Down Stairs to Attic
- Carbon Monoxide Detectors
Kitchen
- Free-Standing Gas Range
- Dishwasher
- Granite Countertops
- Disposal
Flooring
- Carpet
- Vinyl
Bedrooms and Bathrooms
- 4 Bedrooms
- Walk-In Closet
- 2 Full Bathrooms
Utilities
- Central Heating and Cooling System
- Heating System Uses Natural Gas
Listing and Financial Details
- Assessor Parcel Number R340007
Map
Home Values in the Area
Average Home Value in this Area
Tax History
| Year | Tax Paid | Tax Assessment Tax Assessment Total Assessment is a certain percentage of the fair market value that is determined by local assessors to be the total taxable value of land and additions on the property. | Land | Improvement |
|---|---|---|---|---|
| 2025 | $578 | $28,000 | $28,000 | -- |
| 2024 | $578 | $27,871 | $27,871 | $0 |
| 2023 | $586 | $27,871 | $27,871 | $0 |
| 2022 | $39 | $1,719 | $1,719 | $0 |
Property History
| Date | Event | Price | List to Sale | Price per Sq Ft |
|---|---|---|---|---|
| 11/13/2025 11/13/25 | For Sale | $299,990 | -- | $147 / Sq Ft |
About the Listing Agent

Not originally from West Texas but, I have made this my home for the last 20 years. I am a father of two wonderful kids. Over the years I have owned a small business as well as run other small businesses. Currently I am a licensed REALTOR in the State of Texas and a member of the National Association of Realtors. Helping people realize their dreams is something extremely important to me. I take pride in what I do and strive to make the home buying and selling process as smooth as possible.
Jason's Other Listings
Source: Lubbock Association of REALTORS®
MLS Number: 202563029
APN: R340007
- 2910 138th Place
- 2906 138th Place
- 2903 138th Place
- 2901 138th Place
- 2929 138th St
- Tyler XL Plan at Viridian
- Townes Plan at Viridian
- Moose Plan at Viridian
- 2915 137th St
- 3001 138th Place
- 3002 139th St
- 3003 138th Place
- 3004 139th St
- 2929 137th St
- 2726 138th St
- 2908 137th St
- 3007 138th Place
- 3008 139th St
- 2902 137th St
- 3007 139th St
- 2726 138th St
- 2709 137th St
- 2707 137th St
- 2548 137th St
- 2802 134th St
- 2536 137th St
- 2529 137th St
- 2530 137th St
- 2620 135th St
- 2613 135th St
- 2602 135th St
- 13407 Indiana Ave
- 2416 144th St Unit 1-2
- 2405 144th St Unit a
- 14403 Avenue X Unit b
- 13506 Avenue X
- 14413 Avenue X Unit A
- 13510 Indiana Ave
- 2121 135th St
- 2108 139th St
