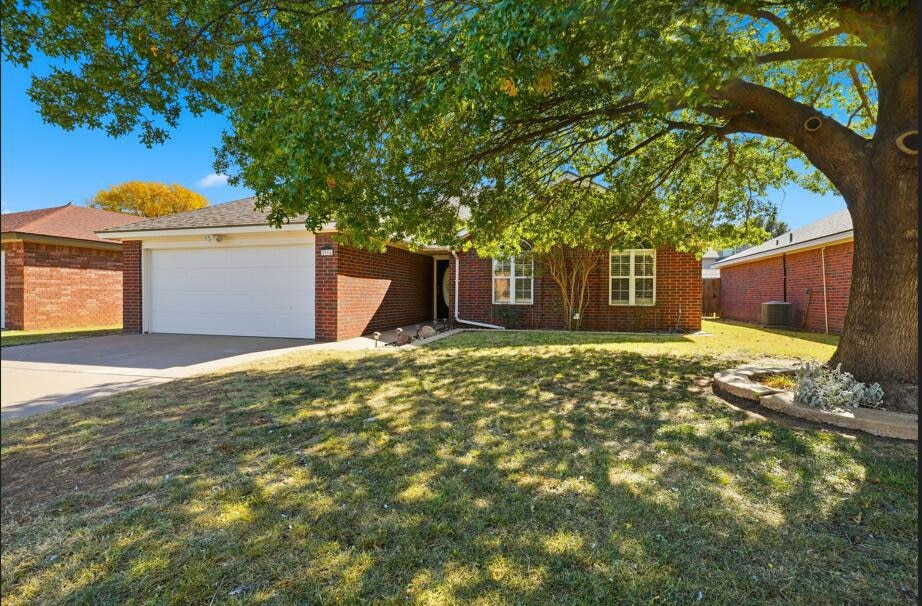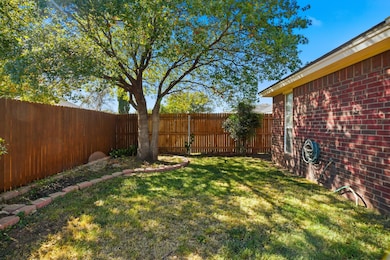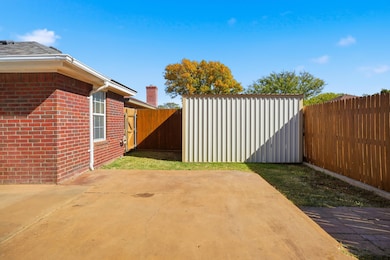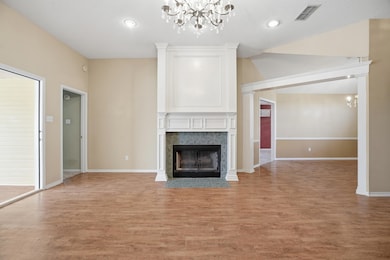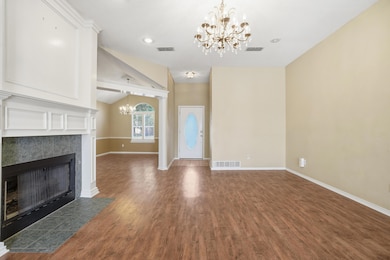2915 85th St Lubbock, TX 79423
University Pines NeighborhoodEstimated payment $1,400/month
Highlights
- Vaulted Ceiling
- Sun or Florida Room
- Skylights
- Traditional Architecture
- Cul-De-Sac
- Plantation Shutters
About This Home
Nestled on a peaceful cul-de-sac just half a mile from Earl Crow Park and less than half a mile from shopping and the cinema, this beautifully maintained 3-bedroom, 2-bath home combines comfort, convenience, and thoughtful design. Step inside to an inviting living area featuring vaulted ceilings, a cozy gas-log fireplace with a gas starter, and large windows adorned with plantation shutters. The spacious kitchen is perfect for everyday living and entertaining, offering abundant cabinet space, a center island, pantry, and an eat-in dining area with a chandelier. You'll love the comfortable primary suite, complete with his-and-her closets, a soaking tub, separate shower, double vanity, and skylight for added natural light. Additional highlights include ceiling fans, high ceilings, central heat and air, laundry room with washer and dryer hookups, and smart lighting. Outside, enjoy a private, landscaped yard with mature trees, a patio, fenced backyard, rain gutters, and an 8x13 storage shed. The attached garage with a paved driveway and alley access provides convenience and functionality. With its traditional charm, modern touches and a location close to parks, shopping, and entertainment, this home is truly move-in ready!
Home Details
Home Type
- Single Family
Est. Annual Taxes
- $1,088
Year Built
- Built in 1996
Lot Details
- 5,880 Sq Ft Lot
- Property fronts an alley
- Cul-De-Sac
- Gated Home
- Back and Front Yard Fenced
- Wood Fence
- Landscaped
- Many Trees
Parking
- 2 Car Attached Garage
- Garage Door Opener
- Driveway
Home Design
- Traditional Architecture
- Brick Exterior Construction
- Slab Foundation
- Wood Siding
Interior Spaces
- 2,151 Sq Ft Home
- Vaulted Ceiling
- Ceiling Fan
- Skylights
- Gas Log Fireplace
- Plantation Shutters
- Blinds
- Window Screens
- Living Room with Fireplace
- Dining Room
- Sun or Florida Room
- Storage
- Pull Down Stairs to Attic
Kitchen
- Eat-In Kitchen
- Breakfast Bar
- Gas Oven
- Recirculated Exhaust Fan
- Microwave
- Dishwasher
- Kitchen Island
- Formica Countertops
- Disposal
Bedrooms and Bathrooms
- 3 Bedrooms
- En-Suite Bathroom
- Dual Closets
- Walk-In Closet
- 2 Full Bathrooms
- Soaking Tub
Laundry
- Laundry Room
- Washer and Electric Dryer Hookup
Outdoor Features
- Patio
- Shed
- Rain Gutters
Utilities
- Central Heating and Cooling System
- Heating System Uses Natural Gas
- Natural Gas Connected
- Phone Available
- Cable TV Available
Community Details
- Park
Listing and Financial Details
- Assessor Parcel Number R138788
Map
Home Values in the Area
Average Home Value in this Area
Tax History
| Year | Tax Paid | Tax Assessment Tax Assessment Total Assessment is a certain percentage of the fair market value that is determined by local assessors to be the total taxable value of land and additions on the property. | Land | Improvement |
|---|---|---|---|---|
| 2025 | $1,088 | $248,607 | $19,040 | $229,567 |
| 2024 | $1,088 | $247,613 | $19,040 | $228,573 |
| 2023 | $4,231 | $227,608 | $19,040 | $208,568 |
| 2022 | $4,189 | $206,916 | $19,040 | $209,062 |
| 2021 | $4,029 | $188,105 | $19,040 | $169,065 |
| 2020 | $3,916 | $180,104 | $19,040 | $161,064 |
| 2019 | $4,065 | $181,075 | $19,040 | $162,035 |
| 2018 | $3,700 | $164,614 | $19,040 | $145,574 |
| 2017 | $3,747 | $166,458 | $19,040 | $147,418 |
| 2016 | $3,595 | $159,711 | $12,320 | $147,391 |
| 2015 | $1,958 | $145,192 | $12,320 | $132,872 |
| 2014 | $1,958 | $140,357 | $12,320 | $128,037 |
Property History
| Date | Event | Price | List to Sale | Price per Sq Ft |
|---|---|---|---|---|
| 10/31/2025 10/31/25 | For Sale | $250,000 | -- | $116 / Sq Ft |
Purchase History
| Date | Type | Sale Price | Title Company |
|---|---|---|---|
| Deed | -- | None Listed On Document | |
| Vendors Lien | -- | Stewart Title | |
| Deed | -- | -- | |
| Deed | -- | -- |
Mortgage History
| Date | Status | Loan Amount | Loan Type |
|---|---|---|---|
| Previous Owner | $34,000 | Purchase Money Mortgage |
Source: Lubbock Association of REALTORS®
MLS Number: 202562494
APN: R138788
- 2820 86th St
- 8216 Elkridge Ave
- 8904 Elgin Ave
- 2614 81st St Unit B
- 3401 85th St
- 2325 81st St
- 9505 Detroit Ave
- 7804 Avenue X Unit B
- 7414 Elgin Ave
- 7807 Ave X Ave
- 2504 94th St
- 2321 78th St
- 9502 University Ave
- 8208 Vernon Ave Unit B
- 2310 79th St
- 8202 Vernon Ave Unit A
- 9707 Detroit Ave
- 3001 S Loop 289
- 2551 S Loop 289
- 3216 74th St Unit B
