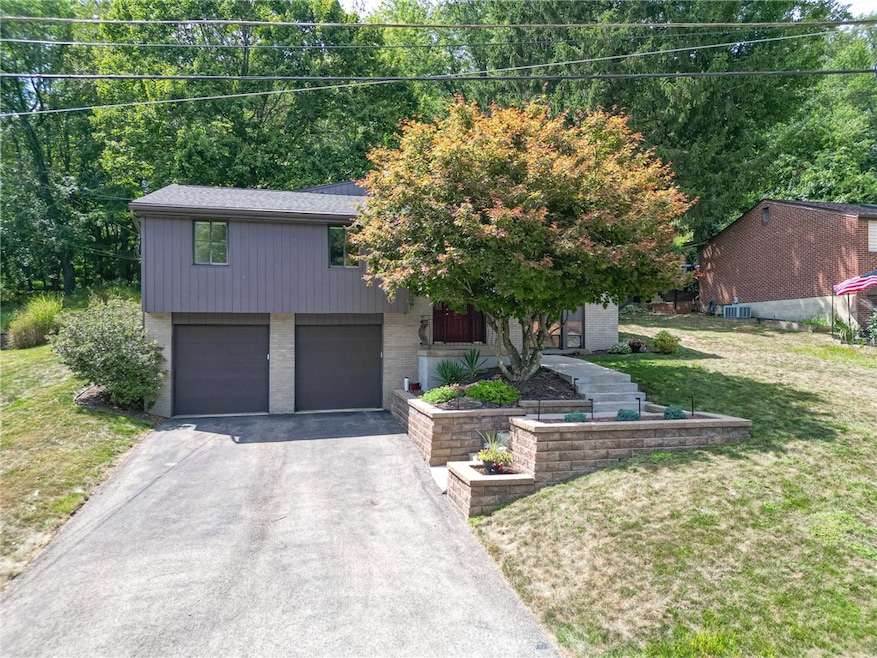
$325,000
- 3 Beds
- 3 Baths
- 1,200 Sq Ft
- 3102 Albine Dr
- Glenshaw, PA
It's a ranch! Charming move-in ready brick ranch has been meticulously & thoughtful updated. 3 bedrooms & 1.5 baths on the 1st floor, situated on a beautiful lot with mature tree-lined views. Refinished hardwood floors flow throughout the main living area, including a spacious living room with an open staircase that leads to a finished lower level. The renovated kitchen is a standout..open to the
Lori Hummel HOWARD HANNA REAL ESTATE SERVICES






