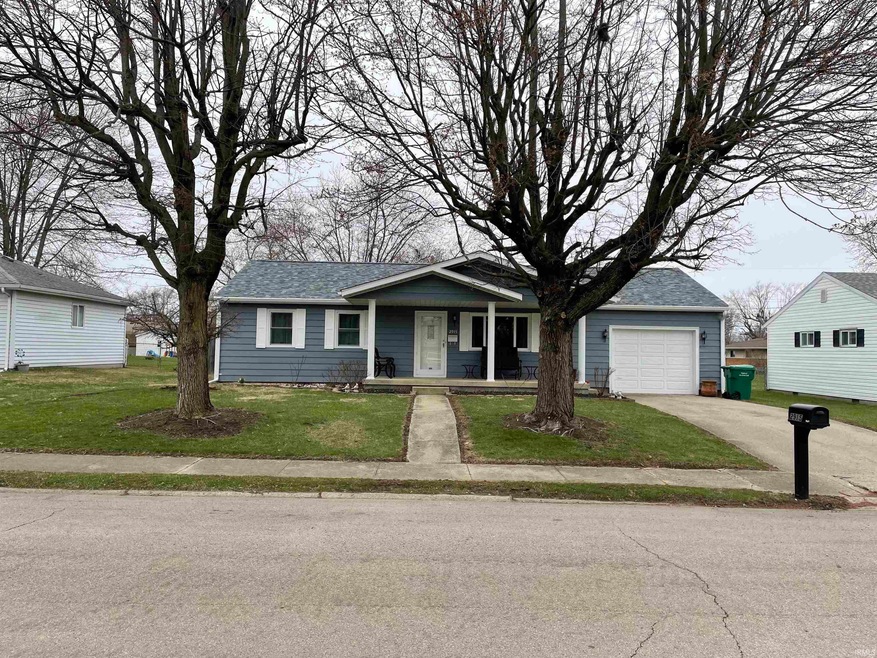
2915 Brentwood Rd New Castle, IN 47362
New Castle NeighborhoodHighlights
- Traditional Architecture
- 1.5 Car Attached Garage
- Triple Pane Windows
- Covered patio or porch
- Eat-In Kitchen
- Walk-In Closet
About This Home
As of May 20252915 Brentwood Road is now available! This well-maintained home features new picture windows (2), a new roof and a new dishwasher, and sump pump. The bathroom has been updated with new flooring, providing a fresh look. Enjoy a spacious backyard with a privacy fence, perfect for outdoor activities or relaxing. Additionally, there's a 1.5 car attached garage for your convenience. This is a great chance to make this your new home!
Last Agent to Sell the Property
F.C. Tucker/Crossroads Real Estate Brokerage Phone: 765-465-2094 Listed on: 03/27/2025

Home Details
Home Type
- Single Family
Est. Annual Taxes
- $786
Year Built
- Built in 1958
Lot Details
- 9,583 Sq Ft Lot
- Lot Dimensions are 70x140
- Property is Fully Fenced
- Privacy Fence
- Wood Fence
- Level Lot
Parking
- 1.5 Car Attached Garage
- Garage Door Opener
- Driveway
- Off-Street Parking
Home Design
- Traditional Architecture
- Shingle Roof
- Asphalt Roof
- Vinyl Construction Material
Interior Spaces
- 936 Sq Ft Home
- 1-Story Property
- Ceiling Fan
- Triple Pane Windows
Kitchen
- Eat-In Kitchen
- Electric Oven or Range
- Laminate Countertops
Bedrooms and Bathrooms
- 3 Bedrooms
- Walk-In Closet
- 1 Full Bathroom
Laundry
- Laundry on main level
- Electric Dryer Hookup
Attic
- Storage In Attic
- Pull Down Stairs to Attic
Basement
- Sump Pump
- Crawl Space
Schools
- Riley Elementary School
- New Castle Middle School
- New Castle High School
Utilities
- Forced Air Heating and Cooling System
- Heating System Uses Gas
Additional Features
- Energy-Efficient Windows
- Covered patio or porch
- Suburban Location
Listing and Financial Details
- Assessor Parcel Number 33-12-23-430-113.000-016
Ownership History
Purchase Details
Home Financials for this Owner
Home Financials are based on the most recent Mortgage that was taken out on this home.Purchase Details
Purchase Details
Purchase Details
Home Financials for this Owner
Home Financials are based on the most recent Mortgage that was taken out on this home.Purchase Details
Home Financials for this Owner
Home Financials are based on the most recent Mortgage that was taken out on this home.Purchase Details
Purchase Details
Similar Homes in New Castle, IN
Home Values in the Area
Average Home Value in this Area
Purchase History
| Date | Type | Sale Price | Title Company |
|---|---|---|---|
| Deed | $180,000 | In Title Company | |
| Deed | $165,800 | In Title Company | |
| Deed | $40,500 | -- | |
| Deed | $32,000 | -- | |
| Special Warranty Deed | -- | None Available | |
| Warranty Deed | -- | None Available | |
| Sheriffs Deed | $53,600 | None Available |
Mortgage History
| Date | Status | Loan Amount | Loan Type |
|---|---|---|---|
| Previous Owner | $31,420 | FHA |
Property History
| Date | Event | Price | Change | Sq Ft Price |
|---|---|---|---|---|
| 05/21/2025 05/21/25 | Sold | $180,000 | 0.0% | $192 / Sq Ft |
| 04/22/2025 04/22/25 | Pending | -- | -- | -- |
| 03/27/2025 03/27/25 | For Sale | $180,000 | -- | $192 / Sq Ft |
Tax History Compared to Growth
Tax History
| Year | Tax Paid | Tax Assessment Tax Assessment Total Assessment is a certain percentage of the fair market value that is determined by local assessors to be the total taxable value of land and additions on the property. | Land | Improvement |
|---|---|---|---|---|
| 2024 | $786 | $53,200 | $13,100 | $40,100 |
| 2023 | $1,012 | $50,600 | $13,100 | $37,500 |
| 2022 | $797 | $39,600 | $8,700 | $30,900 |
| 2021 | $654 | $32,500 | $8,700 | $23,800 |
| 2020 | $662 | $31,600 | $8,700 | $22,900 |
| 2019 | $654 | $31,200 | $8,700 | $22,500 |
| 2018 | $655 | $31,400 | $8,700 | $22,700 |
| 2017 | $644 | $30,800 | $8,700 | $22,100 |
| 2016 | $651 | $31,200 | $8,700 | $22,500 |
| 2014 | $443 | $64,200 | $17,300 | $46,900 |
| 2013 | $443 | $63,800 | $17,600 | $46,200 |
Agents Affiliated with this Home
-
N
Seller's Agent in 2025
Nakayla Molina
F.C. Tucker/Crossroads Real Estate
(765) 521-9464
7 in this area
8 Total Sales
-

Buyer's Agent in 2025
Diana Martin
NonMember MEIAR
(765) 747-7197
431 in this area
3,846 Total Sales
Map
Source: Indiana Regional MLS
MLS Number: 202510056
APN: 33-12-23-430-113.000-016
- 2922 Sunnyside Ave
- 2517 S 23rd St
- 2906 S 14th St
- 2902 Plymouth Dr
- 1700 Riley Rd
- 1621 R Ave
- 1525 S Ave
- 2105 Cherrywood Ave
- 2017 Cherrywood Ave
- 1330 L Ave
- 1234 Forest Dr
- 1318 L Ave
- 1205 Ivywood Ct
- 1421 S 23rd St
- 1113 Ivywood Ct
- 1404 S 23rd St
- 1410 Woodbrooke Dr
- 1324 J Ave
- 1819 S Main St
- 1127 Hickory Ln






