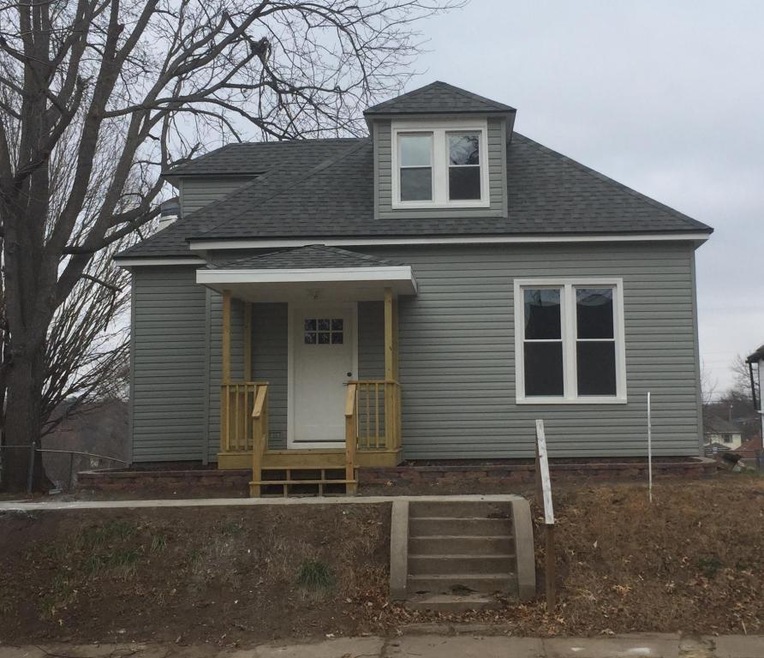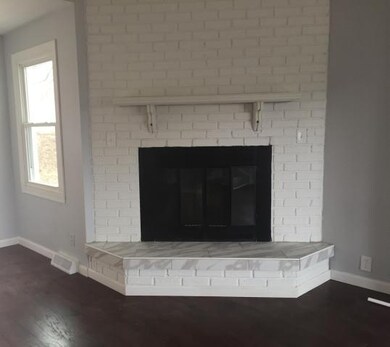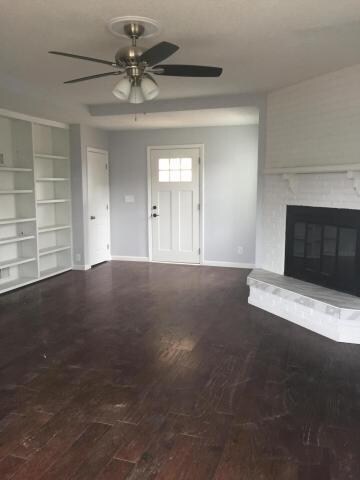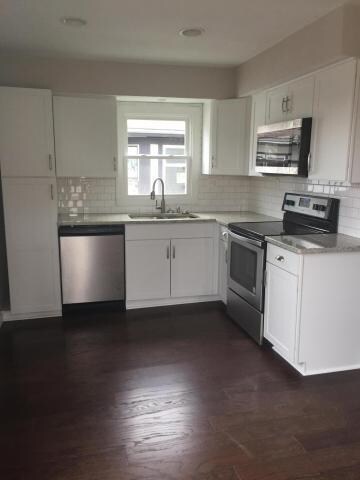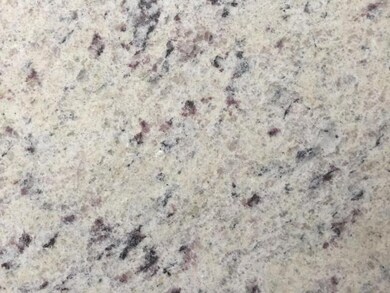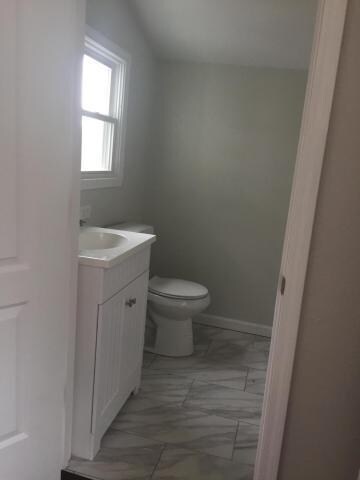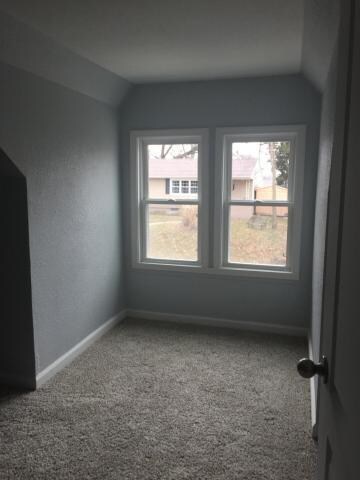
2915 Charles St Saint Joseph, MO 64501
East Saint Joseph NeighborhoodHighlights
- Enclosed Patio or Porch
- Wood Burning Fireplace
- 2-minute walk to Sherwood Park
- Central Air
About This Home
As of August 2022All remodeled 3 bed, 2 bath home with ceramic tile and new carpet. Granite countertops in kitchen with stainless steel stove, built-in microwave and dishwasher. Outside of the home features new roof, new guttering, new vinyl siding, new windows, new front porch, and back deck.
Last Agent to Sell the Property
BHHS Stein & Summers License #2013027355 Listed on: 02/04/2018

Home Details
Home Type
- Single Family
Est. Annual Taxes
- $656
Home Design
- Vinyl Siding
Kitchen
- Electric Oven or Range
- Dishwasher
Bedrooms and Bathrooms
- 3 Bedrooms
Schools
- Mark Twain Elementary School
- Central High School
Utilities
- Central Air
- Heating System Uses Natural Gas
Additional Features
- Wood Burning Fireplace
- Enclosed Patio or Porch
- Basement
Listing and Financial Details
- Assessor Parcel Number 06-2.0-10-003-003-035.000
Ownership History
Purchase Details
Home Financials for this Owner
Home Financials are based on the most recent Mortgage that was taken out on this home.Purchase Details
Home Financials for this Owner
Home Financials are based on the most recent Mortgage that was taken out on this home.Purchase Details
Similar Homes in Saint Joseph, MO
Home Values in the Area
Average Home Value in this Area
Purchase History
| Date | Type | Sale Price | Title Company |
|---|---|---|---|
| Warranty Deed | -- | Alliance Title Company | |
| Warranty Deed | -- | Preferred Title | |
| Warranty Deed | -- | -- |
Mortgage History
| Date | Status | Loan Amount | Loan Type |
|---|---|---|---|
| Open | $16,843 | FHA | |
| Open | $117,727 | FHA | |
| Previous Owner | $83,460 | FHA |
Property History
| Date | Event | Price | Change | Sq Ft Price |
|---|---|---|---|---|
| 08/30/2022 08/30/22 | Sold | -- | -- | -- |
| 07/24/2022 07/24/22 | Pending | -- | -- | -- |
| 07/22/2022 07/22/22 | For Sale | $119,900 | +33.4% | $126 / Sq Ft |
| 07/12/2018 07/12/18 | Sold | -- | -- | -- |
| 06/02/2018 06/02/18 | Pending | -- | -- | -- |
| 03/22/2018 03/22/18 | Price Changed | $89,900 | -5.3% | $114 / Sq Ft |
| 02/05/2018 02/05/18 | For Sale | $94,900 | -- | $120 / Sq Ft |
Tax History Compared to Growth
Tax History
| Year | Tax Paid | Tax Assessment Tax Assessment Total Assessment is a certain percentage of the fair market value that is determined by local assessors to be the total taxable value of land and additions on the property. | Land | Improvement |
|---|---|---|---|---|
| 2024 | $823 | $11,440 | $2,570 | $8,870 |
| 2023 | $823 | $11,440 | $2,570 | $8,870 |
| 2022 | $760 | $11,440 | $2,570 | $8,870 |
| 2021 | $763 | $11,440 | $2,570 | $8,870 |
| 2020 | $758 | $11,440 | $2,570 | $8,870 |
| 2019 | $733 | $11,440 | $2,570 | $8,870 |
| 2018 | $662 | $11,440 | $2,570 | $8,870 |
| 2017 | $656 | $11,440 | $0 | $0 |
| 2015 | $639 | $11,440 | $0 | $0 |
| 2014 | $639 | $11,440 | $0 | $0 |
Agents Affiliated with this Home
-

Seller's Agent in 2022
Amy Arndorfer
Premium Realty Group LLC
(816) 224-5650
1 in this area
615 Total Sales
-
V
Seller Co-Listing Agent in 2022
Vikkie Tucker
ReeceNichols - Lees Summit
(816) 524-7272
1 in this area
42 Total Sales
-
M
Buyer's Agent in 2022
Melissa Friger
BHHS Stein & Summers
(816) 617-1935
7 in this area
16 Total Sales
-

Seller's Agent in 2018
Tammy Rivera
BHHS Stein & Summers
(816) 341-3669
59 in this area
252 Total Sales
Map
Source: Heartland MLS
MLS Number: 2088567
APN: 06-2.0-10-003-003-035.000
- 2911 Sylvanie St
- 2823 Sylvanie St
- 2901 Messanie St
- 2821 Edmond St
- 2912 Felix St
- 3021 Edmond St
- 403 S 31st St
- 2830 Jules St
- 3137 Hawthorne Dr
- 3114 Messanie St
- 3022 Faraon St
- 414 Birch St
- 2720 Patee St
- 305 N 27th St
- 2717 Faraon St
- 2702 Faraon St
- 2530 Felix St
- 418 N Noyes Blvd
- 507 E Meadow Ln
- 3029 Lafayette St
