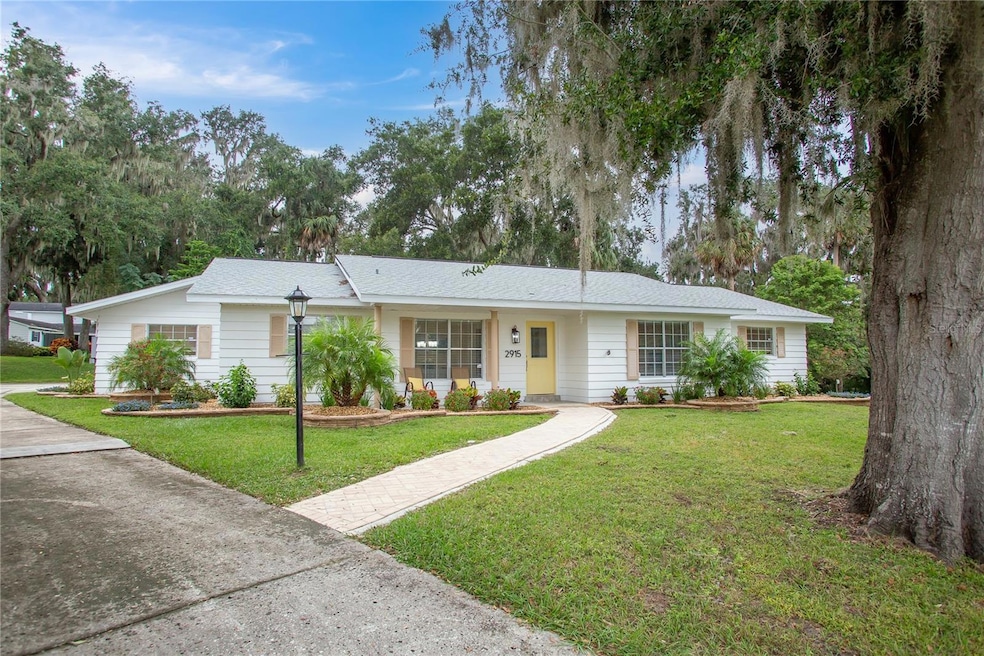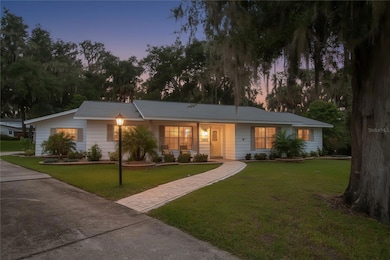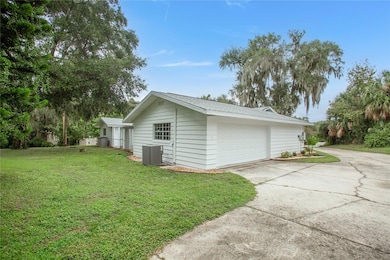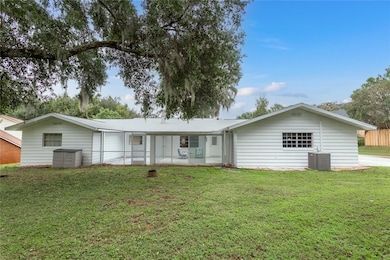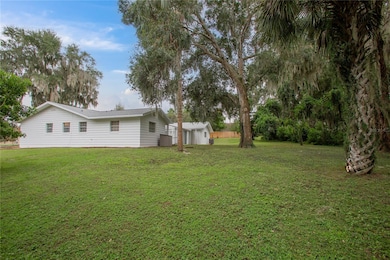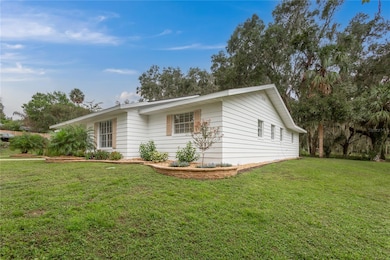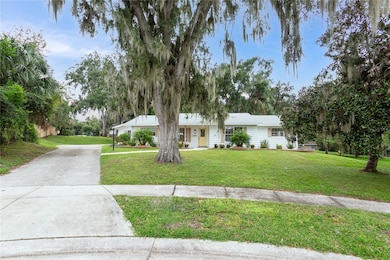2915 Cocovia Way Leesburg, FL 34748
Estimated payment $2,810/month
Highlights
- Access To Chain Of Lakes
- Main Floor Primary Bedroom
- Sun or Florida Room
- 0.36 Acre Lot
- Hydromassage or Jetted Bathtub
- Stone Countertops
About This Home
Completely remodeled and ready for you to move right in! 3 bedroom, 2 bath home with large laundry room and a large 8'x7'walk in kitchen pantry. Entire home, inside and out has been repainted. New laminate flooring throughout. All new ceiling fans with lights along with new front and back doors. Kitchen cabinets replaced in 2011 and freshly repainted 2025 - granite kitchen countertops. Glass enclosed lanai along with a newly re-screened in lanai porch. Primary bath has all new flooring, vanity, toilet and glass doors for the walk in shower. New roof in 2022 : kitchen range in 2022; Carrier HVAC in 2019; refrigerator in 2016 and water heater in 2025. Entire home has been replumbed in 2024 along with new front and side irrigation system in 2025. Landscaping professionally completed in 2025. Plenty of closets in the home with the hallway boasting 2 standard closets; 2 large closets in the primary and 3 closets in the larger guest bedroom. Guest bath holds 2 sinks, a tub shower combo and a linen closet. Garage floor and Lanai floor newly painted. Workshop storage room located off the garage. Home is located at the end of the road at the cul de sac. Beautiful secluded neighborhood tucked off RT 27 one street from Lake Harris. Located a few miles from the Lake Harris public boat launch. NO HOA.
Listing Agent
ERA GRIZZARD REAL ESTATE Brokerage Phone: 352-259-4900 License #3400887 Listed on: 11/13/2025

Home Details
Home Type
- Single Family
Est. Annual Taxes
- $4,630
Year Built
- Built in 1975
Lot Details
- 0.36 Acre Lot
- East Facing Home
- Irrigation Equipment
- Landscaped with Trees
Parking
- 2 Car Garage
- Workshop in Garage
- Side Facing Garage
- Garage Door Opener
- Driveway
- Off-Street Parking
Home Design
- Block Foundation
- Shingle Roof
- Block Exterior
Interior Spaces
- 1,956 Sq Ft Home
- Wood Burning Fireplace
- Family Room
- Living Room
- Dining Room
- Sun or Florida Room
Kitchen
- Eat-In Kitchen
- Walk-In Pantry
- Range with Range Hood
- Recirculated Exhaust Fan
- Dishwasher
- Stone Countertops
- Solid Wood Cabinet
- Disposal
Flooring
- Laminate
- Concrete
- Ceramic Tile
Bedrooms and Bathrooms
- 3 Bedrooms
- Primary Bedroom on Main
- En-Suite Bathroom
- 2 Full Bathrooms
- Hydromassage or Jetted Bathtub
Laundry
- Laundry Room
- Dryer
- Washer
Outdoor Features
- Access To Chain Of Lakes
- Enclosed Patio or Porch
- Breezeway
- Rain Gutters
Utilities
- Central Heating and Cooling System
- Thermostat
- Electric Water Heater
- Cable TV Available
Community Details
- No Home Owners Association
- Morningview At Leesburg Subdivision
Listing and Financial Details
- Visit Down Payment Resource Website
- Tax Lot 14
- Assessor Parcel Number 1664021
Map
Home Values in the Area
Average Home Value in this Area
Tax History
| Year | Tax Paid | Tax Assessment Tax Assessment Total Assessment is a certain percentage of the fair market value that is determined by local assessors to be the total taxable value of land and additions on the property. | Land | Improvement |
|---|---|---|---|---|
| 2025 | $4,579 | $338,291 | $80,640 | $257,651 |
| 2024 | $4,579 | $338,291 | $80,640 | $257,651 |
| 2023 | $4,579 | $298,533 | $70,560 | $227,973 |
| 2022 | $1,576 | $148,310 | $0 | $0 |
| 2021 | $1,509 | $143,996 | $0 | $0 |
| 2020 | $1,588 | $142,008 | $0 | $0 |
| 2019 | $1,564 | $138,816 | $0 | $0 |
| 2018 | $1,471 | $136,228 | $0 | $0 |
| 2017 | $1,401 | $133,427 | $0 | $0 |
| 2016 | $1,392 | $130,683 | $0 | $0 |
| 2015 | $1,419 | $129,775 | $0 | $0 |
| 2014 | $1,417 | $128,746 | $0 | $0 |
Property History
| Date | Event | Price | List to Sale | Price per Sq Ft | Prior Sale |
|---|---|---|---|---|---|
| 11/13/2025 11/13/25 | For Sale | $459,900 | +27.8% | $235 / Sq Ft | |
| 05/06/2022 05/06/22 | Sold | $359,900 | -5.3% | $184 / Sq Ft | View Prior Sale |
| 04/23/2022 04/23/22 | Pending | -- | -- | -- | |
| 04/16/2022 04/16/22 | For Sale | $379,900 | -- | $194 / Sq Ft |
Purchase History
| Date | Type | Sale Price | Title Company |
|---|---|---|---|
| Deed | $100 | None Listed On Document | |
| Warranty Deed | $359,900 | New Title Company Name | |
| Warranty Deed | $160,000 | Attorney | |
| Deed | $108,000 | -- | |
| Warranty Deed | $35,900 | -- |
Mortgage History
| Date | Status | Loan Amount | Loan Type |
|---|---|---|---|
| Previous Owner | $110,000 | New Conventional | |
| Previous Owner | $98,658 | FHA |
Source: Stellar MLS
MLS Number: G5102654
APN: 02-20-24-0300-000-01400
- 2918 Cocovia Way
- 0 S Us Hwy 27 & Howard Rd Unit MFRG5090064
- 0 Highway 27 Unit MFRO6265784
- 4 Kings Blvd
- 4345 Corley Island Rd
- 1712 Connell Rd
- 24 Kings Blvd
- 26 Kings Blvd
- 40 Knight Dr Unit 40
- 3909 Palm Dr
- 4219 Magnolia Ave
- 135 Kings Blvd
- 227 Prince Dr
- 95 Hillcrest Ln
- 30364 Armenia Rd
- 29211 Cutter Ln
- 29740 Anahid Dr
- 4510 Hidden Harbor Dr
- 29118 Cutter Ln
- 29360 Caspian St
- 19994 Royal Tern Ct
- 20000 Royal Tern Ct
- 20032 Royal Tern Ct
- 20025 Royal Tern Ct
- 1403 Old Harbor Blvd
- 3557 Forster Ave
- 3328 Curlew Ave
- 1417 Pembrook Dr
- 804 Palm Harbor Ct
- 904 Sumter St
- 822 S Lone Oak Dr
- 7181 Denver Ave
- 415 S 9th St
- 420 S Palmetto St Unit 7
- 904 S Lake St
- 206 W Main Apt 205 St
- 107 Perkins St Unit 6
- 107 Perkins St Unit 5
- 107 Perkins St Unit 7
- 127 N 7th St
