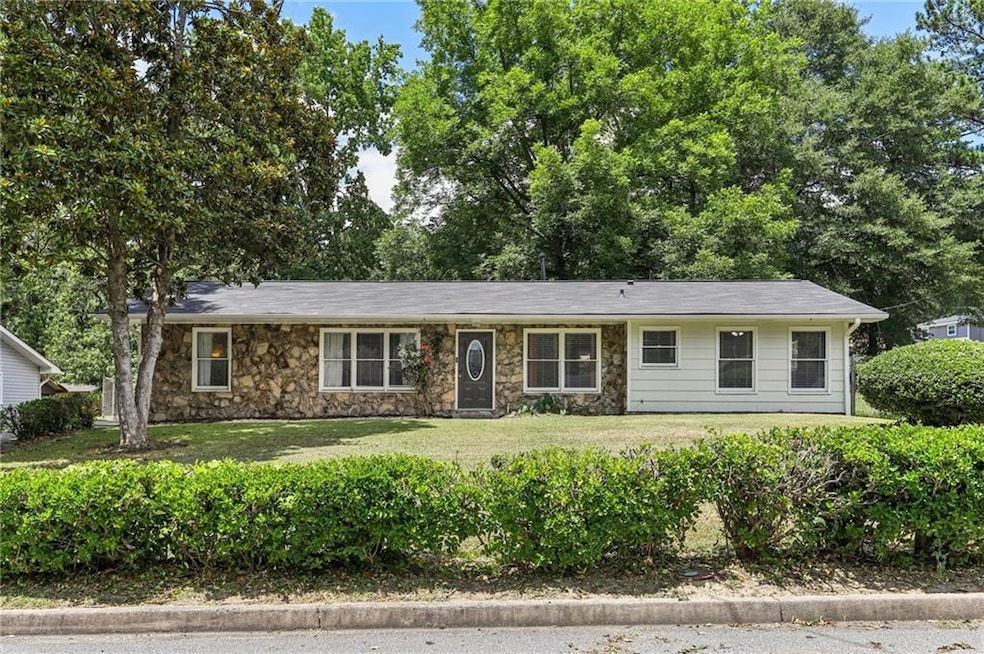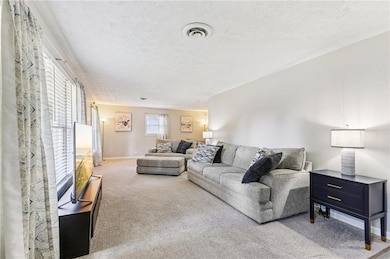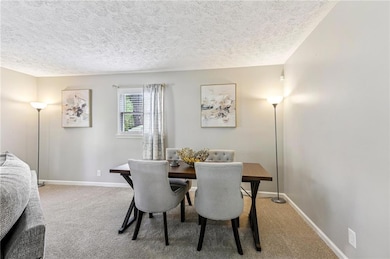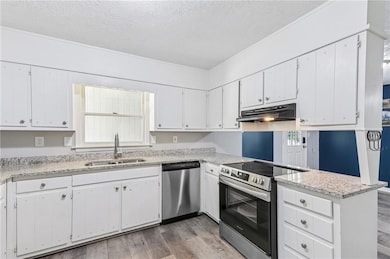2915 Harper Valley Dr Atlanta, GA 30349
Estimated payment $1,603/month
Highlights
- Open-Concept Dining Room
- Wood Flooring
- White Kitchen Cabinets
- Ranch Style House
- Stone Countertops
- Open to Family Room
About This Home
NEW ROOF | NEW HVAC & WATER HEATER | FULLY RENOVATED RANCH | CUSTOM CLOSETS | DETACHED CARPORT | MOVE-IN READY Motivated Sellers, Closing assistance possible with full price offer! Welcome to 2915 Harper Valley Dr, a beautifully renovated 3-bedroom, 2-bathroom ranch-style home located in a quiet, established neighborhood in Atlanta, GA 30349. Sitting on a spacious lot with a detached carport in the backyard, this home has been thoughtfully updated inside and out for today’s modern buyer. Extensive upgrades throughout including a new roof, new HVAC system, new water heater, updated flooring, new kitchen cabinets, toilets, and all new appliances, including a washer and dryer. Every detail has been curated for style, comfort, and efficiency. Enjoy an open and functional floor plan that includes a spacious living area, an updated kitchen, and a dedicated laundry room featuring a custom closet system—ideal for staying organized. The primary bedroom offers both comfort and convenience with its own custom closet and updated en suite bath. Outside, the detached carport offers covered parking or could double as a shaded workspace or outdoor lounge area. The flat backyard is perfect for entertaining, gardening, or relaxing. Quiet residential street with easy access to major highways, Hartsfield-Jackson Airport, and downtown Atlanta. This turn-key home is ideal for first-time buyers, downsizers, or investors looking for a low-maintenance, move-in ready property in South Atlanta. Don’t miss your opportunity—schedule your private showing today!
Listing Agent
Tiana Artis
Redfin Corporation License #332543 Listed on: 07/18/2025

Home Details
Home Type
- Single Family
Est. Annual Taxes
- $3,057
Year Built
- Built in 1976
Lot Details
- 0.26 Acre Lot
- Back Yard Fenced and Front Yard
Home Design
- Ranch Style House
- Shingle Roof
- Stone Siding
- Vinyl Siding
Interior Spaces
- 1,888 Sq Ft Home
- Open-Concept Dining Room
- Fire and Smoke Detector
- Laundry Room
Kitchen
- Open to Family Room
- Eat-In Kitchen
- Electric Range
- Range Hood
- Dishwasher
- Stone Countertops
- White Kitchen Cabinets
Flooring
- Wood
- Carpet
- Laminate
- Vinyl
Bedrooms and Bathrooms
- 3 Main Level Bedrooms
- 2 Full Bathrooms
- Shower Only
Parking
- 4 Parking Spaces
- 2 Carport Spaces
- Driveway
Schools
- Bethune - College Park Elementary School
- Mcnair - Fulton Middle School
- Banneker High School
Utilities
- Central Heating and Cooling System
- Heating System Uses Natural Gas
- 220 Volts
- 110 Volts
Community Details
- Laurel Woods Subdivision
Listing and Financial Details
- Tax Lot 66
- Assessor Parcel Number 13 012600040289
Map
Home Values in the Area
Average Home Value in this Area
Tax History
| Year | Tax Paid | Tax Assessment Tax Assessment Total Assessment is a certain percentage of the fair market value that is determined by local assessors to be the total taxable value of land and additions on the property. | Land | Improvement |
|---|---|---|---|---|
| 2025 | $3,057 | $96,080 | $17,360 | $78,720 |
| 2023 | $1,907 | $67,560 | $20,320 | $47,240 |
| 2022 | $287 | $34,680 | $3,920 | $30,760 |
| 2021 | $277 | $33,680 | $3,840 | $29,840 |
| 2020 | $274 | $33,280 | $3,760 | $29,520 |
| 2019 | $295 | $32,680 | $3,720 | $28,960 |
| 2018 | $374 | $22,720 | $2,760 | $19,960 |
| 2017 | $232 | $14,320 | $2,760 | $11,560 |
| 2016 | $231 | $14,320 | $2,760 | $11,560 |
| 2015 | $232 | $14,320 | $2,760 | $11,560 |
| 2014 | $233 | $14,320 | $2,760 | $11,560 |
Property History
| Date | Event | Price | Change | Sq Ft Price |
|---|---|---|---|---|
| 09/15/2025 09/15/25 | Sold | $256,000 | +1.2% | $136 / Sq Ft |
| 08/15/2025 08/15/25 | Pending | -- | -- | -- |
| 08/01/2025 08/01/25 | Price Changed | $252,900 | -2.7% | $134 / Sq Ft |
| 07/18/2025 07/18/25 | For Sale | $259,900 | +13.1% | $138 / Sq Ft |
| 10/17/2024 10/17/24 | Sold | $229,720 | +2.1% | $161 / Sq Ft |
| 09/16/2024 09/16/24 | Pending | -- | -- | -- |
| 09/06/2024 09/06/24 | For Sale | $225,000 | -- | $158 / Sq Ft |
Purchase History
| Date | Type | Sale Price | Title Company |
|---|---|---|---|
| Warranty Deed | $229,720 | -- | |
| Warranty Deed | $204,000 | -- | |
| Warranty Deed | -- | -- |
Mortgage History
| Date | Status | Loan Amount | Loan Type |
|---|---|---|---|
| Open | $229,720 | New Conventional | |
| Previous Owner | $76,800 | Stand Alone Refi Refinance Of Original Loan | |
| Previous Owner | $52,500 | Stand Alone Refi Refinance Of Original Loan |
Source: First Multiple Listing Service (FMLS)
MLS Number: 7617325
APN: 13-0126-0004-028-9
- 2946 Carriage Ln
- 2922 Carriage Ln
- 2796 Green Trail Dr
- 6148 Hemperly Rd
- 2802 Ocean Valley Dr
- 2764 Ocean Valley Dr
- 6200 Beaver Creek Trail
- 2765 Ocean Valley Dr
- 2875 Carriage Ln
- 2825 Middleburg Dr
- 0 Carriage Ln Unit 7525115
- 2765 Old Farm Rd
- 2686 Carriage Ln
- 0 Flat Shoals Rd Unit 7513975
- 0 Flat Shoals Rd Unit 10214526
- 6490 Emerald Pointe Cir
- 2801 Carriage Ln






