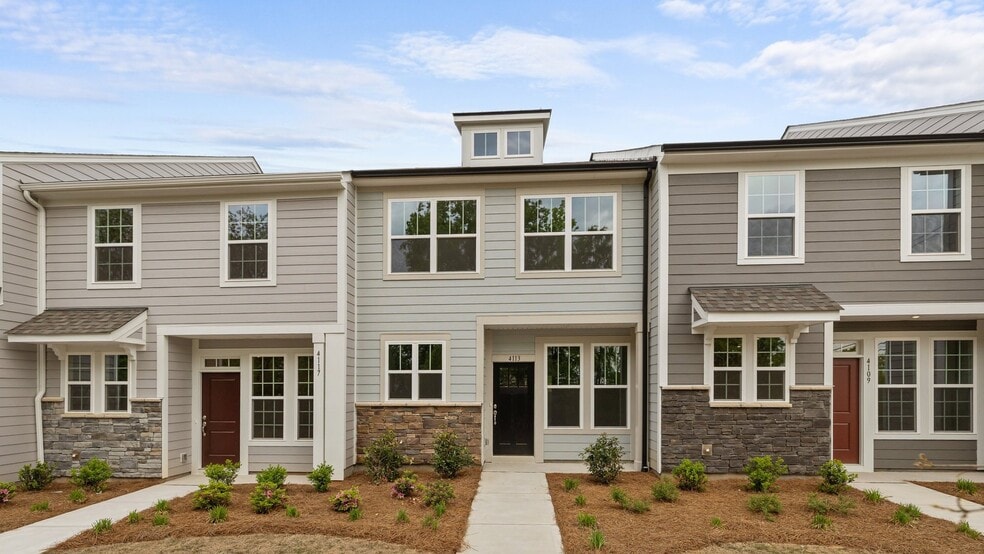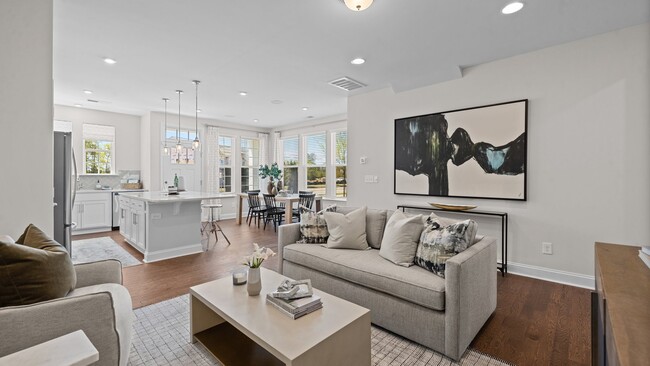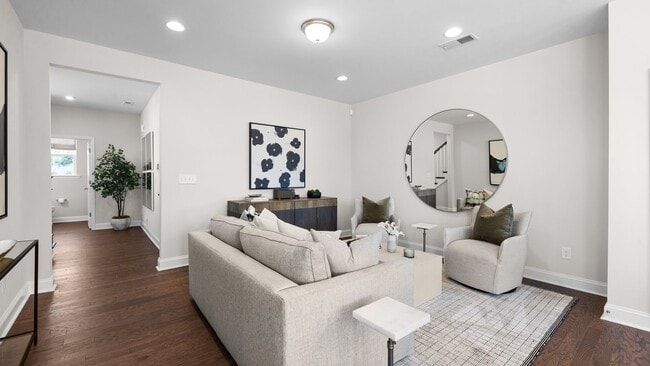
Estimated payment $2,137/month
Highlights
- New Construction
- Living Room
- Dining Room
About This Home
The Rochester is a thoughtfully designed 3-bedroom, 2.5-bath townhome with a rear-load garage that maximizes space and function. The open-concept layout keeps the kitchen, dining, and family rooms connected, making it easy to entertain or just enjoy everyday moments. Large windows bring in natural light, and the laundry closet is conveniently located on the same level and the primary suite. Every detail is intentional. Open-Concept Living - Smart layout designed for both everyday living and entertaining Premium Finishes - Stylish cabinetry, elegant countertops, and modern fixtures Spacious Primary Suite - A private retreat with a luxurious bath and generous closet space The Rochester is designed for the way you live today. Discover the DRB Homes difference in Charlotte.
Sales Office
| Monday |
1:00 PM - 6:00 PM
|
| Tuesday |
10:00 AM - 6:00 PM
|
| Wednesday |
10:00 AM - 6:00 PM
|
| Thursday |
10:00 AM - 6:00 PM
|
| Friday |
10:00 AM - 6:00 PM
|
| Saturday |
10:00 AM - 6:00 PM
|
| Sunday |
1:00 PM - 6:00 PM
|
Townhouse Details
Home Type
- Townhome
Parking
- 1 Car Garage
- Rear-Facing Garage
Home Design
- New Construction
Interior Spaces
- 2-Story Property
- Living Room
- Dining Room
Bedrooms and Bathrooms
- 3 Bedrooms
Map
Other Move In Ready Homes in Greenway Overlook
About the Builder
- Greenway Overlook
- 2903 Herringbone Rd Unit 35
- 2907 Herringbone Rd Unit 36
- 2923 Herringbone Rd Unit 40
- 2954 Clyde Dr Unit 27
- 2950 Clyde Dr Unit 28
- 3043 Coronet Way
- 114 Norwood Dr
- 2801 Clyde Dr
- 3017 Melita Ave
- 212 Lander St
- 216 Lander St
- 3812 Odom Ave
- 3808 Odom Ave
- 3804 Odom Way
- 2745 Celia Ave
- 301 S Gardner Ave
- 514 Lockwood Creek Dr Unit 30
- 516 Lockwood Creek Dr Unit 31
- 512 Lockwood Creek Dr Unit 29






