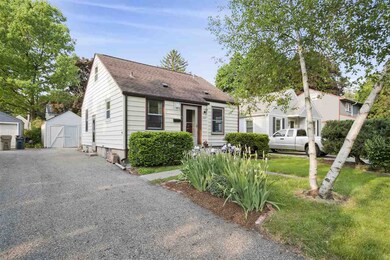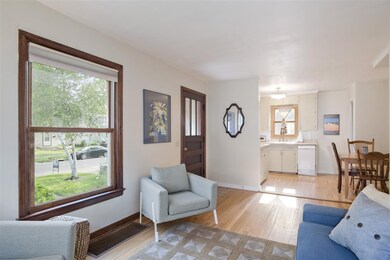
2915 Stevens St Madison, WI 53705
Sunset Village NeighborhoodEstimated Value: $436,352 - $455,000
Highlights
- Deck
- Recreation Room
- Fenced Yard
- Hamilton Middle School Rated A
- Wood Flooring
- 4-minute walk to Quarry Park
About This Home
As of July 2019Don't miss your chance to get into this charming house in a sought-after walkable neighborhood with gorgeous gardens in both front and back yards. Master upstairs is large and bright with skylights. Basement has plenty of room for extra storage as does 1 car detached garage for all of your outside toys. Water softener (2018), water heater (2016), most windows last 10 years, Roof 8 yrs old.
Last Agent to Sell the Property
Stark Company, REALTORS License #80355-94 Listed on: 05/09/2019

Home Details
Home Type
- Single Family
Est. Annual Taxes
- $4,767
Year Built
- Built in 1940
Lot Details
- 4,792 Sq Ft Lot
- Fenced Yard
- Level Lot
- Property is zoned R2
Parking
- 1 Car Detached Garage
Home Design
- Bungalow
- Vinyl Siding
Interior Spaces
- 1.5-Story Property
- Skylights
- Recreation Room
- Wood Flooring
- Partially Finished Basement
- Basement Fills Entire Space Under The House
Kitchen
- Oven or Range
- Dishwasher
Bedrooms and Bathrooms
- 3 Bedrooms
- 1 Full Bathroom
- Bathtub
Laundry
- Laundry on lower level
- Dryer
- Washer
Schools
- Midvale/Lincoln Elementary School
- Hamilton Middle School
- West High School
Utilities
- Forced Air Cooling System
- Water Softener
- Cable TV Available
Additional Features
- Low Pile Carpeting
- Deck
Community Details
- Findlay Park Subdivision
Ownership History
Purchase Details
Home Financials for this Owner
Home Financials are based on the most recent Mortgage that was taken out on this home.Purchase Details
Home Financials for this Owner
Home Financials are based on the most recent Mortgage that was taken out on this home.Similar Homes in Madison, WI
Home Values in the Area
Average Home Value in this Area
Purchase History
| Date | Buyer | Sale Price | Title Company |
|---|---|---|---|
| Nhi Le Ngoc | $263,000 | None Available | |
| Moore Cynthia G | $189,500 | -- |
Mortgage History
| Date | Status | Borrower | Loan Amount |
|---|---|---|---|
| Previous Owner | Moore Cynthia G | $115,200 | |
| Previous Owner | Moore Cynthia G | $109,200 | |
| Previous Owner | Moore Cynthia G | $110,000 | |
| Previous Owner | Moore Cynthia G | $89,500 | |
| Previous Owner | Moore Cynthia G | $25,000 | |
| Previous Owner | Moore Cynthia G | $139,500 |
Property History
| Date | Event | Price | Change | Sq Ft Price |
|---|---|---|---|---|
| 07/30/2019 07/30/19 | Sold | $263,000 | 0.0% | $204 / Sq Ft |
| 07/10/2019 07/10/19 | Off Market | $263,000 | -- | -- |
| 06/21/2019 06/21/19 | Price Changed | $267,500 | -2.7% | $207 / Sq Ft |
| 06/05/2019 06/05/19 | For Sale | $274,900 | +4.5% | $213 / Sq Ft |
| 05/10/2019 05/10/19 | Off Market | $263,000 | -- | -- |
| 05/09/2019 05/09/19 | For Sale | $274,900 | -- | $213 / Sq Ft |
Tax History Compared to Growth
Tax History
| Year | Tax Paid | Tax Assessment Tax Assessment Total Assessment is a certain percentage of the fair market value that is determined by local assessors to be the total taxable value of land and additions on the property. | Land | Improvement |
|---|---|---|---|---|
| 2024 | $13,210 | $393,000 | $108,200 | $284,800 |
| 2023 | $6,235 | $363,900 | $100,200 | $263,700 |
| 2021 | $6,084 | $301,100 | $82,900 | $218,200 |
| 2020 | $5,636 | $263,000 | $72,700 | $190,300 |
| 2019 | $4,945 | $232,400 | $70,600 | $161,800 |
| 2018 | $4,767 | $223,500 | $67,200 | $156,300 |
| 2017 | $4,656 | $208,900 | $62,800 | $146,100 |
| 2016 | $4,586 | $200,900 | $60,400 | $140,500 |
| 2015 | $4,427 | $191,300 | $57,500 | $133,800 |
| 2014 | $4,425 | $191,300 | $57,500 | $133,800 |
| 2013 | $4,233 | $185,700 | $55,800 | $129,900 |
Agents Affiliated with this Home
-
Sherry McKee

Seller's Agent in 2019
Sherry McKee
Stark Company, REALTORS
(608) 492-2688
75 Total Sales
-
Kayleigh Cleary

Buyer's Agent in 2019
Kayleigh Cleary
Stark Company, REALTORS
(608) 290-5792
67 Total Sales
Map
Source: South Central Wisconsin Multiple Listing Service
MLS Number: 1856986
APN: 0709-212-1118-5
- 2907 Mckinley St
- 923 Swarthmore Ct
- 725 Eugenia Ave
- 2629 Mason St
- 201 N Owen Dr
- 2809 Columbia Rd
- 201 N Hillside Terrace
- 3316 Tally Ho Ln
- 4218 Bagley Pkwy
- 1206 Sweetbriar Rd
- 4122 Hillcrest Dr
- 1127 Edgehill Dr
- 504 N Midvale Blvd
- 612 N Midvale Blvd
- 2321 Regent St
- 1214 Edgehill Dr
- 4316 Hillcrest Cir
- 3112 Oxford Rd
- 2206 van Hise Ave
- 2140 Kendall Ave
- 2915 Stevens St
- 2919 Stevens St
- 2909 Stevens St
- 2921 Stevens St
- 2905 Stevens St
- 2914 Mckinley St
- 2901 Stevens St
- 2916 Mckinley St
- 2910 Mckinley St
- 410 Ridge St
- 2922 Mckinley St
- 2929 Stevens St
- 2926 Mckinley St
- 2914 Stevens St
- 2910 Stevens St
- 2918 Stevens St
- 404 Ridge St
- 2922 Stevens St
- 2906 Stevens St Unit 1
- 2928 Mckinley St






