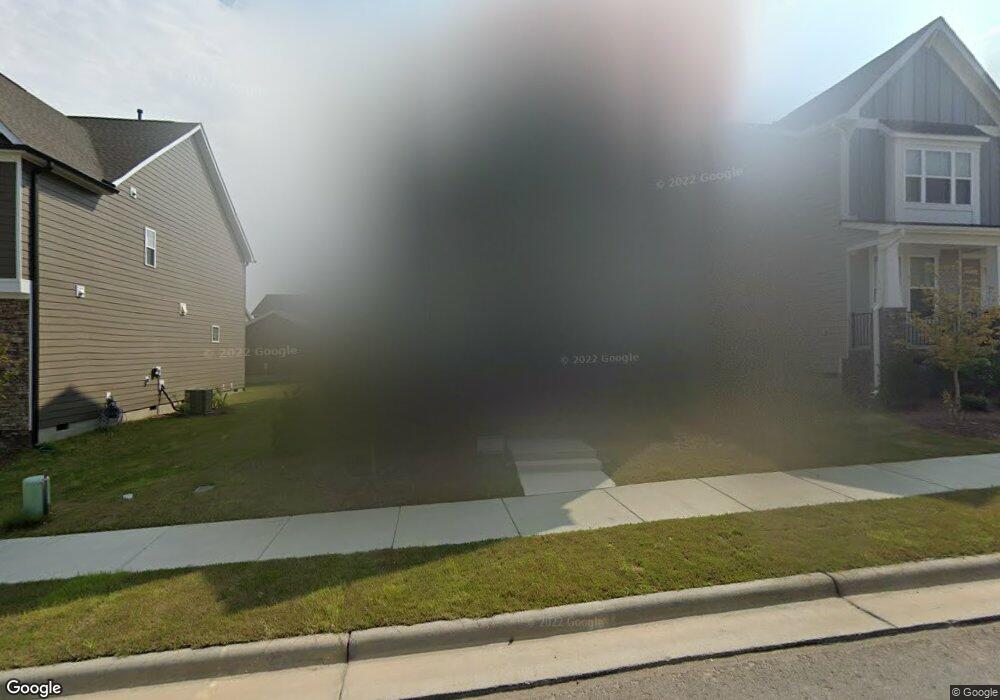2915 Winter Crop Way Apex, NC 27502
West Apex NeighborhoodEstimated Value: $673,000 - $699,000
4
Beds
3
Baths
2,800
Sq Ft
$243/Sq Ft
Est. Value
About This Home
This home is located at 2915 Winter Crop Way, Apex, NC 27502 and is currently estimated at $681,735, approximately $243 per square foot. 2915 Winter Crop Way is a home located in Wake County with nearby schools including Olive Chapel Elementary School, Lufkin Road Middle School, and Apex Friendship High School.
Ownership History
Date
Name
Owned For
Owner Type
Purchase Details
Closed on
Aug 12, 2020
Sold by
Lennar Carolinas Llc
Bought by
Fedorenko Oleg and Fedorenko Hanna
Current Estimated Value
Home Financials for this Owner
Home Financials are based on the most recent Mortgage that was taken out on this home.
Original Mortgage
$360,924
Outstanding Balance
$320,165
Interest Rate
3%
Mortgage Type
New Conventional
Estimated Equity
$361,570
Create a Home Valuation Report for This Property
The Home Valuation Report is an in-depth analysis detailing your home's value as well as a comparison with similar homes in the area
Home Values in the Area
Average Home Value in this Area
Purchase History
| Date | Buyer | Sale Price | Title Company |
|---|---|---|---|
| Fedorenko Oleg | $394,000 | None Available |
Source: Public Records
Mortgage History
| Date | Status | Borrower | Loan Amount |
|---|---|---|---|
| Open | Fedorenko Oleg | $360,924 |
Source: Public Records
Tax History Compared to Growth
Tax History
| Year | Tax Paid | Tax Assessment Tax Assessment Total Assessment is a certain percentage of the fair market value that is determined by local assessors to be the total taxable value of land and additions on the property. | Land | Improvement |
|---|---|---|---|---|
| 2025 | $5,624 | $641,809 | $140,000 | $501,809 |
| 2024 | $5,498 | $641,809 | $140,000 | $501,809 |
| 2023 | $4,256 | $386,120 | $70,000 | $316,120 |
| 2022 | $3,995 | $386,120 | $70,000 | $316,120 |
| 2021 | $3,843 | $386,120 | $70,000 | $316,120 |
| 2020 | $686 | $386,120 | $70,000 | $316,120 |
Source: Public Records
Map
Nearby Homes
- 1283 Herb Garden Way
- 3102 Wishing Well Wynd
- 2827 Water Tower Ln
- 2823 Water Tower Ln
- 3136 Westonview Ct
- 2906 Great Lawn Rd
- 948 Steel Mill Ln
- 1251 Lowland St
- 1393 Hasse Ave
- 1164 Russet Ln
- Dunmore Plan at Weston Reserve
- Stoneridge Plan at Weston Reserve
- Hampshire Plan at Weston Reserve
- Kendrick Plan at Weston Reserve
- Rosella Plan at Weston Reserve
- Halstead Plan at Weston Reserve
- 1413 Rowboat Rd
- 1426 Rowboat Rd
- 1382 Rowboat Rd
- 1381 Rowboat Rd
- 2915 Winter Crop Way Unit 403 - Victoria B
- 2919 Winter Crop Way
- 2919 Winter Crop Way Unit LOT 402- Victoria C
- 2911 Winter Crop Way
- 2907 Winter Crop Way Unit 405 - Victoria C
- 2920 Early Planting Ave Unit 401 - Parnell B
- 2916 Early Planting Ave
- 2901 Winter Crop Way
- 2908 Early Planting Ave Unit Lot 398- Davis C
- 2920 Winter Crop Way
- 2912 Winter Crop Way
- 1347 Herb Garden Way Unit 441 - Rochester B En
- 2908 Winter Crop Way
- 2908 Winter Crop Way Unit 286 - Victoria C
- 2916 Winter Crop Way Unit Lot 284 - Huntley C
- 1349 Herb Garden Way
- 1349 Herb Garden Way Unit 440 - Monroe A
- 1343 Herb Garden Way
- 1343 Herb Garden Way Unit 442 - Monroe End
- 1351 Herb Garden Way Unit 439- Rochester A
