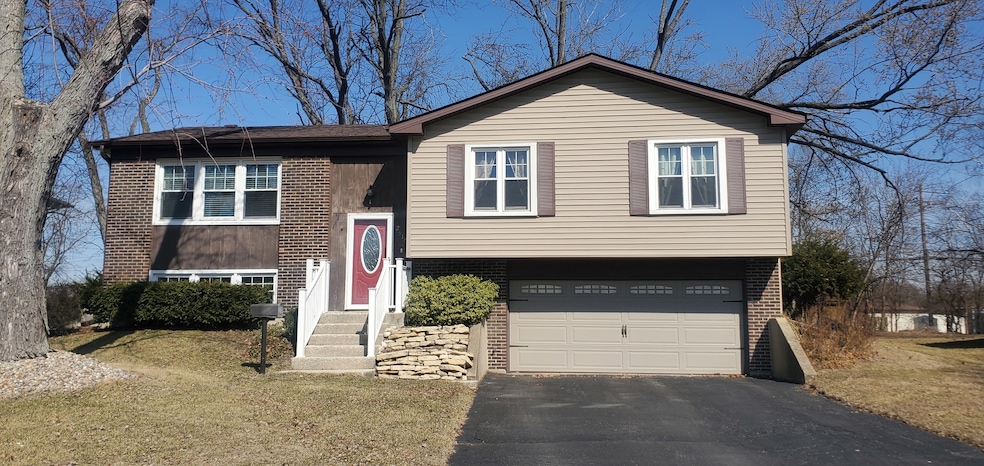
2916 Brentwood Ct Woodridge, IL 60517
West 83rd NeighborhoodHighlights
- Deck
- Property is near a park
- Wood Flooring
- John L. Sipley Elementary School Rated A-
- Raised Ranch Architecture
- Home Office
About This Home
As of April 2025This spacious raised ranch is full of possibilities! With strong bones and generous space, it's ready for your personal touch. Key updates have already been completed, including a new roof, soffit, fascia, vinyl siding, and gutters (2021). The kitchen was partially redone in 2013. Inside, you'll find four spacious bedrooms with decorative hardwood flooring, just waiting to be refinished. The lower level features a large family room, and the half bathroom includes a large closet-offering potential to convert it into a full bath. Laundry and mechanicals are conveniently located in the garage. Located in the highly rated Downers Grove South High School district, this home is just minutes from expressways, shopping, dining, and more.
Last Agent to Sell the Property
Keller Williams Experience License #475104030 Listed on: 03/13/2025

Home Details
Home Type
- Single Family
Est. Annual Taxes
- $4,982
Year Built
- Built in 1968
Lot Details
- 0.27 Acre Lot
- Cul-De-Sac
- Paved or Partially Paved Lot
Parking
- 2.5 Car Garage
- Driveway
Home Design
- Raised Ranch Architecture
- Asphalt Roof
Interior Spaces
- 1,350 Sq Ft Home
- Paneling
- Family Room
- Living Room
- Formal Dining Room
- Home Office
- Finished Basement Bathroom
Flooring
- Wood
- Carpet
Bedrooms and Bathrooms
- 4 Bedrooms
- 4 Potential Bedrooms
Laundry
- Laundry Room
- Laundry in Garage
Outdoor Features
- Deck
- Shed
Location
- Property is near a park
Schools
- Edgewood Elementary School
- Thomas Jefferson Junior High Sch
- South High School
Utilities
- Forced Air Heating and Cooling System
- Heating System Uses Natural Gas
Ownership History
Purchase Details
Home Financials for this Owner
Home Financials are based on the most recent Mortgage that was taken out on this home.Purchase Details
Similar Homes in the area
Home Values in the Area
Average Home Value in this Area
Purchase History
| Date | Type | Sale Price | Title Company |
|---|---|---|---|
| Warranty Deed | $356,000 | Ticor Title | |
| Interfamily Deed Transfer | -- | None Available |
Mortgage History
| Date | Status | Loan Amount | Loan Type |
|---|---|---|---|
| Open | $338,200 | New Conventional | |
| Previous Owner | $327,000 | Reverse Mortgage Home Equity Conversion Mortgage | |
| Previous Owner | $200,000 | Credit Line Revolving | |
| Previous Owner | $36,538 | Unknown | |
| Previous Owner | $50,000 | Unknown |
Property History
| Date | Event | Price | Change | Sq Ft Price |
|---|---|---|---|---|
| 04/30/2025 04/30/25 | Sold | $356,000 | +18.7% | $264 / Sq Ft |
| 03/21/2025 03/21/25 | Pending | -- | -- | -- |
| 03/11/2025 03/11/25 | For Sale | $300,000 | -- | $222 / Sq Ft |
Tax History Compared to Growth
Tax History
| Year | Tax Paid | Tax Assessment Tax Assessment Total Assessment is a certain percentage of the fair market value that is determined by local assessors to be the total taxable value of land and additions on the property. | Land | Improvement |
|---|---|---|---|---|
| 2024 | $8,152 | $116,078 | $61,096 | $54,982 |
| 2023 | $4,982 | $105,940 | $55,760 | $50,180 |
| 2022 | $7,217 | $94,830 | $49,910 | $44,920 |
| 2021 | $5,392 | $91,240 | $48,020 | $43,220 |
| 2020 | $5,416 | $89,600 | $47,160 | $42,440 |
| 2019 | $5,503 | $85,720 | $45,120 | $40,600 |
| 2018 | $5,938 | $76,620 | $40,330 | $36,290 |
| 2017 | $5,756 | $74,040 | $38,970 | $35,070 |
| 2016 | $5,631 | $71,360 | $37,560 | $33,800 |
| 2015 | $5,505 | $67,200 | $35,370 | $31,830 |
| 2014 | $5,674 | $67,200 | $35,370 | $31,830 |
| 2013 | $5,588 | $67,360 | $35,450 | $31,910 |
Agents Affiliated with this Home
-
Donna Glazer

Seller's Agent in 2025
Donna Glazer
Keller Williams Experience
(630) 474-4715
1 in this area
183 Total Sales
-
Donka Simova
D
Buyer's Agent in 2025
Donka Simova
Nikko Estates Inc
(630) 915-1465
1 in this area
19 Total Sales
Map
Source: Midwest Real Estate Data (MRED)
MLS Number: 12309723
APN: 08-35-201-010
- 7830 Westview Ln
- 2824 Jonquil Ln
- 3104 Andrea Ct
- 3121 Whispering Oaks Ln
- 2813 Forest Glen Pkwy
- 2721 Zurich Ln
- 8224 Lindenwood Ln
- 2807 75th St
- 2644 Zurich Ct
- 2710 Northcreek Dr Unit 1804
- 2547 Forest Glen Pkwy Unit 3
- 3415 83rd St Unit E16
- 2713 Northcreek Dr Unit 2206
- 8327 Chelsea Ln
- 2605 Willow Ave
- 2601 Willow Ave
- 6293 Sandbelt Dr Unit 34006
- 628 Cambridge Way
- 8521 State Route 53
- 2218 Country Club Dr Unit 21





