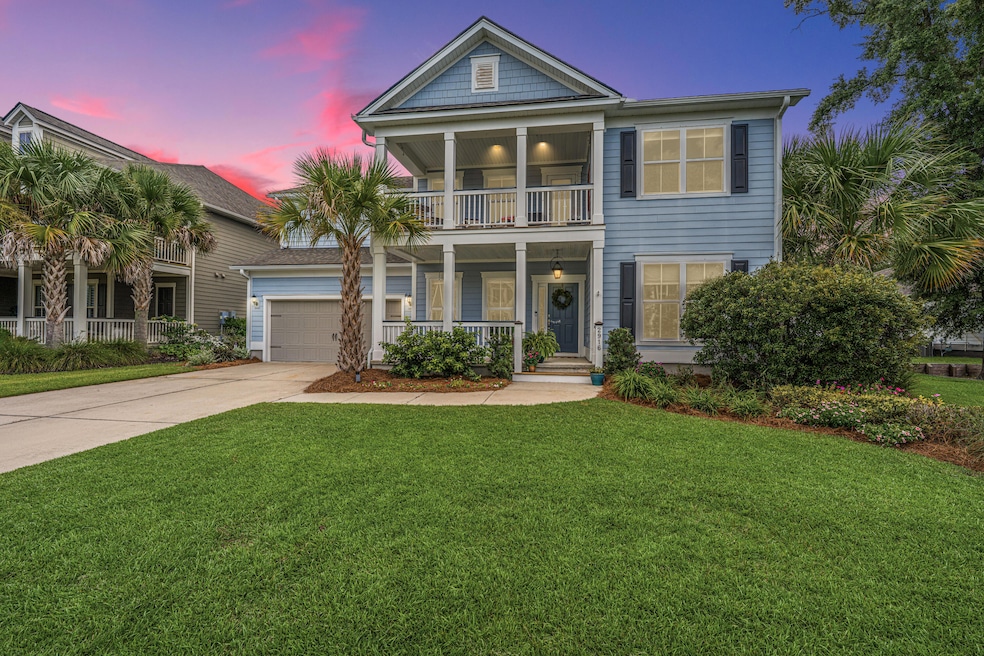
2916 Gantt Dr Johns Island, SC 29455
Estimated payment $4,379/month
Highlights
- Colonial Architecture
- Pond
- Community Pool
- Clubhouse
- Loft
- Home Office
About This Home
Discover the charm of this stunning Woodward plan nestled in the desirable Oakfield community on Johns Island. Boasting 4 br and 3.5 baths, this home is perfect for both elegant entertaining and everyday family life. Step inside to find an open layout with tray ceilings, cozy study and a beautiful kitchen - perfect gatherings around the large island. Upstairs, the loft offers a great space to movie nights, homework stations or video games. Lots of outdoor living with a charming front porch complete with a swing and the back screened porch overlooking the serene pond perfect for wildlife watching. Enjoy the amazing community amenities including walking paths and pool. Don't miss this opportunity to be minutes to restaurants, shopping and Folly and Kiawah beaches.
Home Details
Home Type
- Single Family
Est. Annual Taxes
- $2,303
Year Built
- Built in 2018
Lot Details
- 7,841 Sq Ft Lot
- Level Lot
HOA Fees
- $57 Monthly HOA Fees
Parking
- 2 Car Garage
- Garage Door Opener
Home Design
- Colonial Architecture
- Slab Foundation
- Architectural Shingle Roof
Interior Spaces
- 3,242 Sq Ft Home
- 2-Story Property
- Tray Ceiling
- Smooth Ceilings
- Ceiling Fan
- Family Room
- Living Room with Fireplace
- Home Office
- Loft
- Laundry Room
Kitchen
- Eat-In Kitchen
- Gas Cooktop
- Microwave
- Dishwasher
- Kitchen Island
- Disposal
Flooring
- Carpet
- Ceramic Tile
Bedrooms and Bathrooms
- 4 Bedrooms
- Walk-In Closet
- Garden Bath
Outdoor Features
- Pond
- Covered Patio or Porch
- Rain Gutters
Schools
- Johns Island Elementary School
- Haut Gap Middle School
- St. Johns High School
Utilities
- Central Air
- Heating System Uses Natural Gas
Community Details
Overview
- Oakfield Subdivision
Amenities
- Clubhouse
Recreation
- Community Pool
- Park
- Trails
Map
Home Values in the Area
Average Home Value in this Area
Tax History
| Year | Tax Paid | Tax Assessment Tax Assessment Total Assessment is a certain percentage of the fair market value that is determined by local assessors to be the total taxable value of land and additions on the property. | Land | Improvement |
|---|---|---|---|---|
| 2024 | $2,303 | $17,450 | $0 | $0 |
| 2023 | $2,303 | $17,450 | $0 | $0 |
| 2022 | $2,143 | $17,450 | $0 | $0 |
| 2021 | $2,248 | $17,450 | $0 | $0 |
| 2020 | $2,331 | $17,450 | $0 | $0 |
| 2019 | $2,370 | $17,450 | $0 | $0 |
| 2017 | $0 | $0 | $0 | $0 |
Property History
| Date | Event | Price | Change | Sq Ft Price |
|---|---|---|---|---|
| 08/14/2025 08/14/25 | For Sale | $758,000 | +73.7% | $234 / Sq Ft |
| 04/02/2018 04/02/18 | Sold | $436,290 | 0.0% | $147 / Sq Ft |
| 03/28/2018 03/28/18 | For Sale | $436,290 | -- | $147 / Sq Ft |
Purchase History
| Date | Type | Sale Price | Title Company |
|---|---|---|---|
| Deed | $436,290 | None Available |
Mortgage History
| Date | Status | Loan Amount | Loan Type |
|---|---|---|---|
| Open | $310,750 | New Conventional | |
| Closed | $316,290 | New Conventional |
Similar Homes in Johns Island, SC
Source: CHS Regional MLS
MLS Number: 25021974
APN: 278-07-00-101
- 2069 Kemmerlin St
- 2014 Blue Bayou Blvd Unit 36439342
- 2909 Swamp Sparrow Cir
- 00 Cane Slash Rd
- 3034 Cane Slash Rd
- 2241 Blue Bayou Blvd
- 1867 Grover Rd
- 2114 Blue Bayou Blvd
- 2116 Blue Bayou Blvd
- 0 Ardwick Rd
- 2336 Brinkley Rd
- 2219 Kemmerlin St
- 3146 Olivia Marie Ln
- 2234 Kemmerlin St
- 3034 Maybank Hwy
- 2040 2044 River Rd
- 2040 River Rd
- 2044 River Rd
- 1901 Toland Ct
- 0 River Rd Unit 24030971
- 3021 Maybank Hwy Unit Willett - 4003
- 3021 Maybank Hwy Unit Willett - 4009
- 2030 Wildts Battery Blvd
- 1813 Produce Ln
- 1843 Produce Ln
- 3014 Reva Ridge Dr
- 1779 Brittlebush Ln
- 2729 Battery Pringle Dr
- 2936 Sugarberry Ln
- 555 Linger Longer Dr
- 2732 Harmony Lake Dr
- 60 Fenwick Hall Alley Unit 226
- 1114 Santa Elena Way
- 2619 Exchange Landing Rd
- 2029 Harlow Way
- 3618 Walkers Ferry Ln
- 1514 Chastain Rd
- 616 Semaht St
- 601 Stoneboro Ct
- 475 Lindberg St






