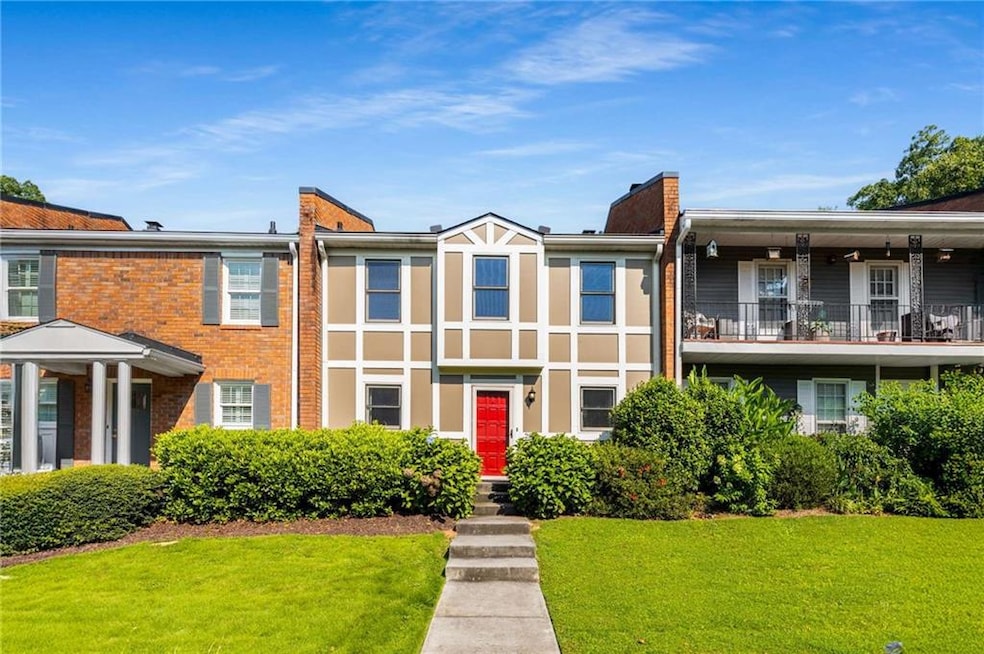
$350,000
- 2 Beds
- 2.5 Baths
- 1,620 Sq Ft
- 3150 Stonewyck Place
- Decatur, GA
Welcome to 3150 Stonewyck, a beautifully maintained end unit townhome in one of Decatur’s best kept communities where homes rarely hit the market for a reason.This spacious three level layout offers the kind of flexibility today’s buyers need. Upstairs, you’ll find a bright and expansive primary suite with vaulted ceilings, a soaking tub, separate tile shower, and a huge walk-in closet.
Richard Reid Direct Link Realty, Inc






