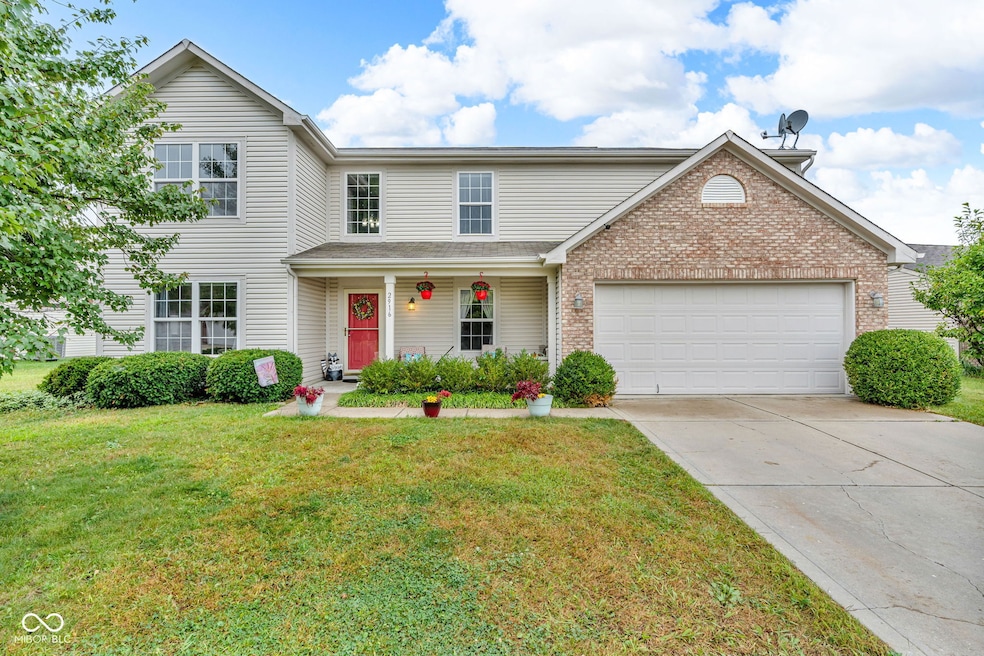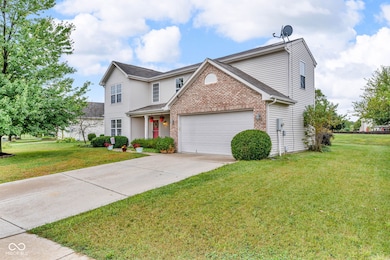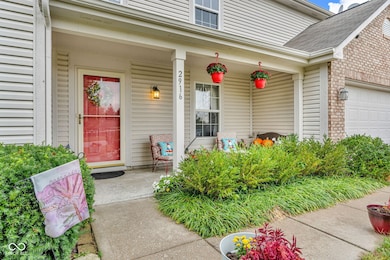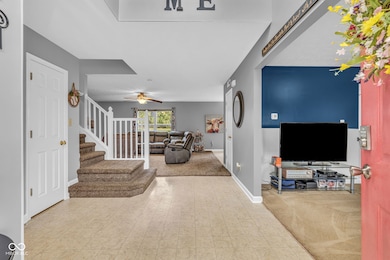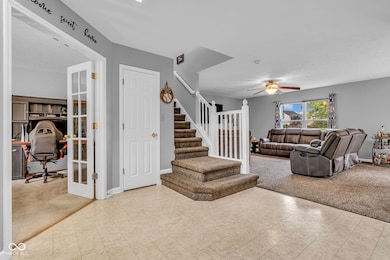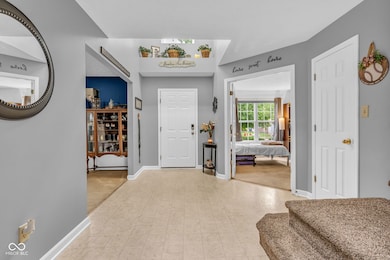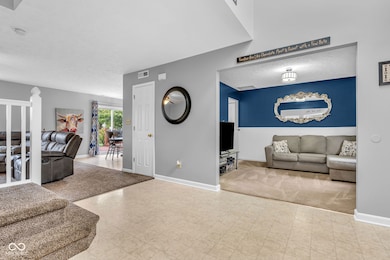
2916 Lodgepole Dr Whiteland, IN 46184
Estimated payment $1,946/month
Highlights
- Very Popular Property
- 2 Car Attached Garage
- Walk-In Closet
- Vaulted Ceiling
- Eat-In Kitchen
- Entrance Foyer
About This Home
Welcome to a home that's as inviting as it is functional, perfectly designed for everyday living and entertaining. Step inside and you're greeted by a vaulted entryway filled with natural light pouring through large windows, instantly giving the space an open and cheerful feel. The main floor offers an easy, open flow from the living room to the kitchen, where a spacious eat-in dining area makes family dinners or casual get-togethers a breeze. There's also a formal dining room that could easily double as a cozy family room, plus a main level flex room that's perfect for a home office or even a guest bedroom-whatever fits your lifestyle best.Upstairs, you'll love the generous primary suite with a private bath and an oversized walk-in closet that feels like its own room. Two more bedrooms provide plenty of comfort for family or guests, and the loft adds even more usable space-ideal for a game room, media nook, or second office. Every detail upstairs was designed with comfort and convenience in mind, giving everyone a space of their own.The outdoor areas are just as enjoyable as the inside. The welcoming front porch overlooks the pond, offering a peaceful spot to enjoy your morning coffee or unwind in the evening. Out back, the large deck is private and perfect for year-round entertaining, whether it's fall cookouts, summer gatherings, or simply a quiet night under the stars. It's a home that truly shines inside and out, with spaces to make memories in every season.And when it comes to location, you couldn't ask for more. Close to shopping, dining, and major highways, you'll enjoy the convenience of everything you need while still being part of the sought-after Whiteland school system. This is a home that blends comfort, warmth, and a welcoming atmosphere-just waiting for you to make it your own.
Listing Agent
Better Homes and Gardens Real Estate Gold Key License #RB14040140 Listed on: 09/26/2025

Co-Listing Agent
Better Homes and Gardens Real Estate Gold Key License #RB14042074
Home Details
Home Type
- Single Family
Est. Annual Taxes
- $2,806
Year Built
- Built in 2003
Lot Details
- 8,886 Sq Ft Lot
- Landscaped with Trees
HOA Fees
- $34 Monthly HOA Fees
Parking
- 2 Car Attached Garage
Home Design
- Slab Foundation
- Vinyl Siding
Interior Spaces
- 2-Story Property
- Vaulted Ceiling
- Paddle Fans
- Entrance Foyer
- Combination Kitchen and Dining Room
- Attic Access Panel
Kitchen
- Eat-In Kitchen
- Microwave
- Dishwasher
Flooring
- Carpet
- Vinyl Plank
- Vinyl
Bedrooms and Bathrooms
- 3 Bedrooms
- Walk-In Closet
Laundry
- Dryer
- Washer
Utilities
- Heat Pump System
- Electric Water Heater
- Water Purifier
Community Details
- Association fees include maintenance
- Southern Pines Subdivision
- Property managed by Southern Pines
- The community has rules related to covenants, conditions, and restrictions
Listing and Financial Details
- Tax Lot 29
- Assessor Parcel Number 410517022029000030
Map
Home Values in the Area
Average Home Value in this Area
Tax History
| Year | Tax Paid | Tax Assessment Tax Assessment Total Assessment is a certain percentage of the fair market value that is determined by local assessors to be the total taxable value of land and additions on the property. | Land | Improvement |
|---|---|---|---|---|
| 2025 | $2,805 | $276,200 | $56,000 | $220,200 |
| 2024 | $2,805 | $268,300 | $56,000 | $212,300 |
| 2023 | $2,739 | $262,900 | $56,000 | $206,900 |
| 2022 | $2,384 | $229,400 | $29,900 | $199,500 |
| 2021 | $2,033 | $195,200 | $29,900 | $165,300 |
| 2020 | $1,789 | $171,100 | $29,900 | $141,200 |
| 2019 | $1,681 | $160,900 | $29,900 | $131,000 |
| 2018 | $1,598 | $159,400 | $20,200 | $139,200 |
| 2017 | $1,541 | $153,100 | $20,200 | $132,900 |
| 2016 | $1,507 | $150,700 | $20,200 | $130,500 |
| 2014 | $1,418 | $141,800 | $24,700 | $117,100 |
| 2013 | $1,418 | $143,100 | $24,700 | $118,400 |
Property History
| Date | Event | Price | List to Sale | Price per Sq Ft | Prior Sale |
|---|---|---|---|---|---|
| 11/06/2025 11/06/25 | Price Changed | $319,000 | -0.3% | $126 / Sq Ft | |
| 10/07/2025 10/07/25 | Price Changed | $320,000 | -1.5% | $126 / Sq Ft | |
| 09/26/2025 09/26/25 | For Sale | $325,000 | +91.3% | $128 / Sq Ft | |
| 09/02/2016 09/02/16 | Sold | $169,900 | 0.0% | $67 / Sq Ft | View Prior Sale |
| 07/18/2016 07/18/16 | Pending | -- | -- | -- | |
| 07/16/2016 07/16/16 | For Sale | $169,900 | -- | $67 / Sq Ft |
Purchase History
| Date | Type | Sale Price | Title Company |
|---|---|---|---|
| Warranty Deed | -- | None Available |
About the Listing Agent

Meet Cindy Stockhaus, your go-to Real Estate Broker in Beautiful Central Indiana! With over 20 years of experience under her belt, Cindy has earned a reputation as a trusted and ethical expert in the field. Whether you're a Buyer or Seller, you can count on Cindy to deliver results - she's consistently a top producer at her firm! But the secret to Cindy's success? Communication and savvy negotiating skills! She understands that every real estate transaction requires careful attention and
Cindy's Other Listings
Source: MIBOR Broker Listing Cooperative®
MLS Number: 22064861
APN: 41-05-17-022-029.000-030
- 623 Scotch Pine Dr
- 577 Stobus Dr
- 768 Tall Timber Dr
- 698 Pine Lake Dr
- 2400 Grand Fir Dr
- 2357 Grand Fir Dr
- 350 Sunburst Ln
- 2333 Grand Fir Dr
- 767 Mountain Pine Dr
- 2284 Blossom Dr
- 700 Mountain Pine Dr
- 389 Springfield Cir
- 2545 Wildflower Ln
- 0 W Worthsville Rd
- 2489 Wildflower Ln
- 2525 Summerwood Ln
- 2350 Harvest Moon Dr
- 841 Cherry Tree Ln
- 2418 Ashton Ln
- 2277 Maple Stone Ln
- 2926 Limber Pine Dr
- 2621 Grand Fir Dr
- 3151 Limber Pine Dr
- 2525 Grand Fir Dr
- 709 Cembra Dr
- 861 Southern Pines Dr
- 620 Cembra Dr
- 3347 Hemlock St
- 3234 Hurst St
- 356 Winterset Way
- 2130 Summer Breeze Way
- 2378 Harvest Moon Dr
- 151 Snowflake Cir
- 2308 Harvest Moon Dr
- 24 Winterwood Dr
- 1688 Harvest Meadow Dr
- 1570 Countryside Dr
- 1102 Berwyn Rd
- 2135 Woodfield Dr
- 1290 Freemont Ln
