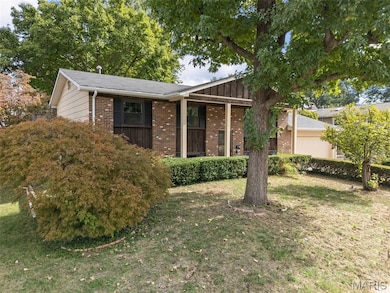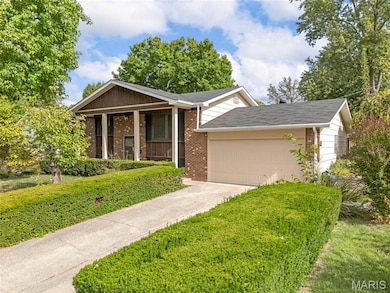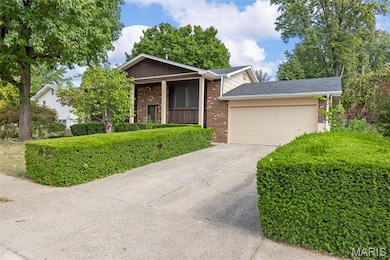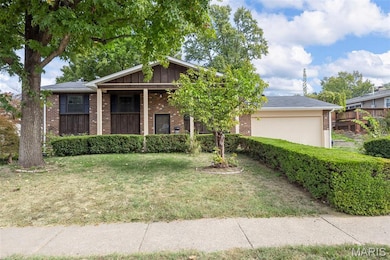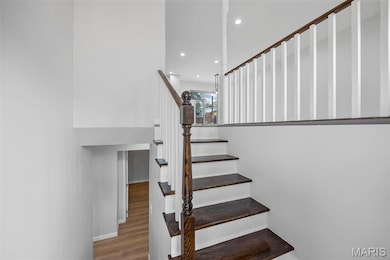2916 Mockingbird Dr Saint Charles, MO 63301
Old Town Saint Charles NeighborhoodEstimated payment $2,012/month
Highlights
- No HOA
- 2 Car Attached Garage
- Central Air
- George M. Null Elementary School Rated A-
- Tile Flooring
- Wood Fence
About This Home
REDUCED PRICE! Step into this 2025 renovated home, w/ a modern design and functionality. This property has been meticulously crafted to provide the ultimate in contemporary living. Inside, the transformation continues with stunning LVP flooring, stylish baseboards, and sleek fixtures throughout with fresh paint. The heart of the home, the kitchen, new white shaker cabinets, granite countertops, and a stylish tile backsplash. The upgrades extend to the bathrooms with new sinks, vanities, and modern finishes. With the conversion to a 3-bedroom layout w/ lower-level bonus room and the addition of a finished basement complete with a full bathroom, this home offers over 2080 square feet of living space. Roof was replaced in 2022, HVAC 2018. Don’t miss your chance to own this exceptional property.
Home Details
Home Type
- Single Family
Est. Annual Taxes
- $2,238
Year Built
- Built in 1970
Lot Details
- 9,065 Sq Ft Lot
- Wood Fence
- Back Yard Fenced
Parking
- 2 Car Attached Garage
Home Design
- Split Level Home
- Brick Exterior Construction
- Frame Construction
- Architectural Shingle Roof
- Concrete Block And Stucco Construction
Interior Spaces
- Attic or Crawl Hatchway Insulated
Flooring
- Carpet
- Tile
- Luxury Vinyl Plank Tile
- Luxury Vinyl Tile
Bedrooms and Bathrooms
- 4 Bedrooms
Finished Basement
- Walk-Out Basement
- Walk-Up Access
- Bedroom in Basement
- Finished Basement Bathroom
Schools
- George M. Null Elem. Elementary School
- Jefferson / Hardin Middle School
- St. Charles High School
Utilities
- Central Air
- Heating System Uses Natural Gas
Community Details
- No Home Owners Association
Listing and Financial Details
- Assessor Parcel Number 6-0005-4011-00-0176.0000000
Map
Home Values in the Area
Average Home Value in this Area
Tax History
| Year | Tax Paid | Tax Assessment Tax Assessment Total Assessment is a certain percentage of the fair market value that is determined by local assessors to be the total taxable value of land and additions on the property. | Land | Improvement |
|---|---|---|---|---|
| 2025 | $2,238 | $37,153 | -- | -- |
| 2023 | $2,234 | $34,703 | -- | -- |
| 2022 | $1,936 | $27,997 | $0 | $0 |
| 2021 | $1,938 | $27,997 | $0 | $0 |
| 2020 | $2,002 | $27,810 | $0 | $0 |
| 2019 | $1,984 | $27,810 | $0 | $0 |
| 2018 | $1,772 | $23,581 | $0 | $0 |
| 2017 | $1,749 | $23,581 | $0 | $0 |
| 2016 | $1,824 | $23,728 | $0 | $0 |
| 2015 | $1,821 | $23,728 | $0 | $0 |
| 2014 | $1,833 | $23,563 | $0 | $0 |
Property History
| Date | Event | Price | List to Sale | Price per Sq Ft | Prior Sale |
|---|---|---|---|---|---|
| 01/06/2026 01/06/26 | Price Changed | $349,000 | -2.8% | $168 / Sq Ft | |
| 11/26/2025 11/26/25 | Price Changed | $359,000 | -2.7% | $173 / Sq Ft | |
| 10/29/2025 10/29/25 | Price Changed | $369,000 | -2.9% | $177 / Sq Ft | |
| 10/14/2025 10/14/25 | For Sale | $379,900 | +68.8% | $183 / Sq Ft | |
| 08/07/2025 08/07/25 | Sold | -- | -- | -- | View Prior Sale |
| 07/26/2025 07/26/25 | Pending | -- | -- | -- | |
| 07/23/2025 07/23/25 | For Sale | $225,000 | -- | $108 / Sq Ft |
Purchase History
| Date | Type | Sale Price | Title Company |
|---|---|---|---|
| Quit Claim Deed | -- | None Listed On Document | |
| Warranty Deed | -- | None Listed On Document | |
| Interfamily Deed Transfer | -- | None Available |
Source: MARIS MLS
MLS Number: MIS25066778
APN: 6-0005-4011-00-0176.0000000
- 454 Nantucket Dr
- 450 Nantucket Dr
- 4 Lewis And Clark Ct
- 3109 Powder Horn Trail
- 521 Norwich Dr
- 401 Hunters Ridge
- 2534 Leonard Dr
- 151 Hunters Ridge
- 105 Hunters Ridge
- 15 Elmwood Place
- 729 Norwich Dr
- 2602 W Adams St
- 2900 Headland Dr
- 2313 & 2315 Saint George Ln
- 7 Wayne St
- 413 Ken Dr
- 2203 W Adams St
- 4362 Hineman Dr
- 64 N Trumbull Cir Unit 45A
- 14 Shasta Pointe Ct Unit 49A
- 317 S Pam Ave
- 624 S Pam Ave
- 835 Cole Blvd
- 121 Cole Blvd
- 900 Parkcrest Dr
- 1300 Sun Lake Dr
- 2414 Chesstal St
- 26 Cedarbrook Dr
- 10 Bel Rae Ct
- 747 Cunningham Ave Unit LOT7
- 709 N 7th St
- 3105 Hawk Dr
- 50 Gary Ct Unit B
- 1015 N 5th St
- 2065 Saint Andrews Dr
- 2350 N 5th St
- 1723 Lynncove Ln
- 1600 N 2nd St
- 3337 Clemens Dr
- 10 San Miguel Dr

