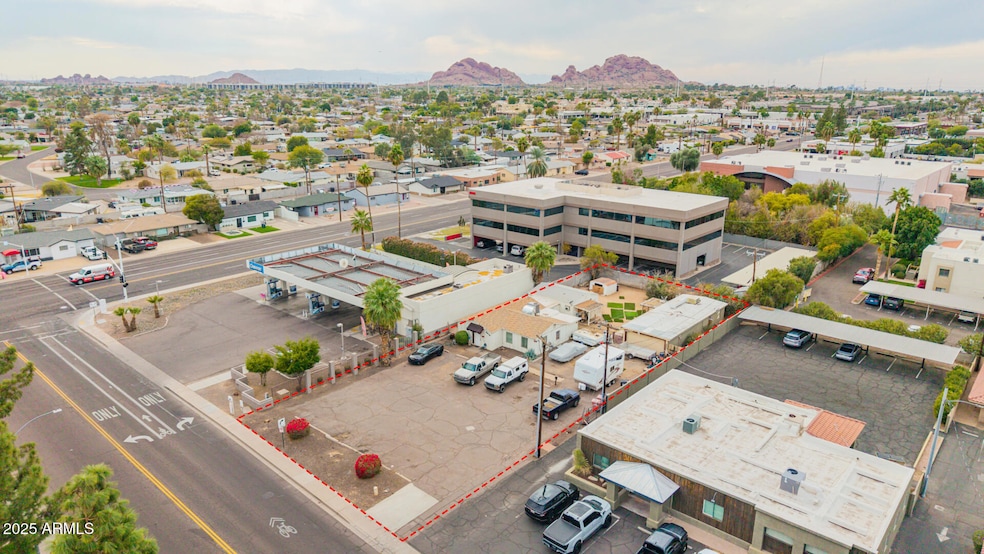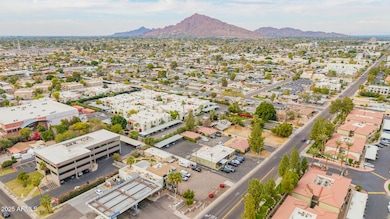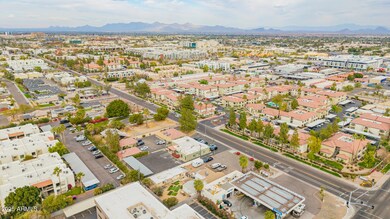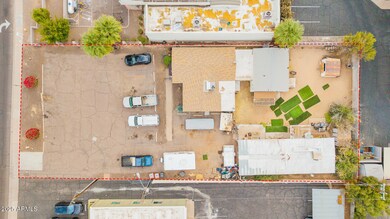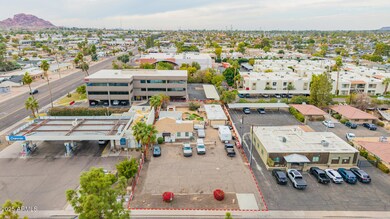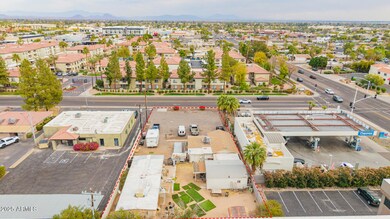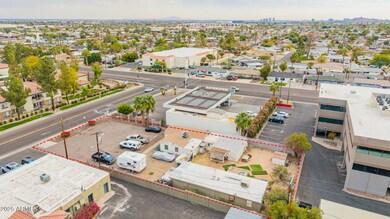
2916 N 70th St Scottsdale, AZ 85251
South Scottsdale NeighborhoodEstimated payment $4,185/month
Highlights
- Cooling System Mounted To A Wall/Window
- Concrete Flooring
- Heating Available
- Ceiling Fan
About This Home
Price Improvement! Rare opportunity to develop in the booming downtown Scottsdale corridor! This property is part of Scottsdale's Redevelopment Project. Currently being used as a residential rental, zoned S-R (Service Residential) which is a commercial zoning. There are 3 structures located on the property: main home is a 2 bedroom, 1 bath. The other two structures are 1 bedroom, 1 bath with kitchen and family rooms. One of the units has an attached 2 car garage space. There is plenty of parking with up to 15 spaces. For zoning options, please see attached documents or apply for a variance with City of Scottsdale.
Property Details
Home Type
- Multi-Family
Est. Annual Taxes
- $1,632
Year Built
- Built in 1948
Home Design
- Wood Frame Construction
- Composition Roof
- Block Exterior
- Stucco
Interior Spaces
- Ceiling Fan
Flooring
- Carpet
- Concrete
- Vinyl
Parking
- 17 Open Parking Spaces
- 19 Parking Spaces
- 2 Covered Spaces
- Paved Parking
Schools
- Tonalea Middle Elementary School
- Cocopah Middle School
- Coronado High School
Utilities
- Cooling System Mounted To A Wall/Window
- Central Air
- Heating Available
Listing and Financial Details
- Tax Lot 6
- Assessor Parcel Number 130-15-006
Community Details
Overview
- 3 Buildings
- 3 Units
- Building Dimensions are 194.83 x 82.31
- Avery Sub Subdivision
Building Details
- Operating Expense $1,632
Map
Home Values in the Area
Average Home Value in this Area
Tax History
| Year | Tax Paid | Tax Assessment Tax Assessment Total Assessment is a certain percentage of the fair market value that is determined by local assessors to be the total taxable value of land and additions on the property. | Land | Improvement |
|---|---|---|---|---|
| 2025 | $1,632 | $24,116 | -- | -- |
| 2024 | $1,613 | $22,967 | -- | -- |
| 2023 | $1,613 | $73,660 | $14,730 | $58,930 |
| 2022 | $1,530 | $47,930 | $9,580 | $38,350 |
| 2021 | $1,626 | $41,900 | $8,380 | $33,520 |
| 2020 | $1,612 | $34,770 | $6,950 | $27,820 |
| 2019 | $1,555 | $30,600 | $6,120 | $24,480 |
| 2018 | $1,506 | $24,980 | $4,990 | $19,990 |
| 2017 | $1,442 | $26,450 | $5,290 | $21,160 |
| 2016 | $1,414 | $19,500 | $3,900 | $15,600 |
| 2015 | $1,346 | $14,920 | $2,980 | $11,940 |
Property History
| Date | Event | Price | Change | Sq Ft Price |
|---|---|---|---|---|
| 07/11/2025 07/11/25 | Price Changed | $749,000 | 0.0% | -- |
| 07/11/2025 07/11/25 | For Sale | $749,000 | -0.1% | -- |
| 06/19/2025 06/19/25 | Price Changed | $750,000 | -14.8% | -- |
| 06/18/2025 06/18/25 | Pending | -- | -- | -- |
| 04/25/2025 04/25/25 | Price Changed | $880,000 | -11.1% | -- |
| 03/12/2025 03/12/25 | Price Changed | $990,000 | -10.0% | -- |
| 01/09/2025 01/09/25 | For Sale | $1,100,000 | -- | -- |
Purchase History
| Date | Type | Sale Price | Title Company |
|---|---|---|---|
| Interfamily Deed Transfer | -- | None Available | |
| Interfamily Deed Transfer | -- | None Available |
Similar Homes in the area
Source: Arizona Regional Multiple Listing Service (ARMLS)
MLS Number: 6802514
APN: 130-15-006
- 3014 N 70th St
- 3002 N 70th St Unit 222
- 3002 N 70th St Unit 120
- 3002 N 70th St Unit 227
- 2959 N 68th Place Unit 103
- 2959 N 68th Place Unit 211
- 2959 N 68th Place Unit 108
- 2816 N 70th St
- 6830 E Edgemont Ave
- 2935 N 68th St Unit 219
- 2935 N 68th St Unit 205
- 2935 N 68th St Unit 220
- 6908 E Windsor Ave
- 6820 E Pinchot Ave
- 6813 E Avalon Dr
- 6802 E Pinchot Ave
- 7001 E Wilshire Dr
- 2527 N 69th Place
- 6826 E Monterey Way
- 6716 E Avalon Dr
- 2929 N 70th St
- 3002 N 70th St Unit 234
- 6901 E Edgemont Ave
- 2959 N 68th Place Unit 102
- 6839 E Earll Dr
- 7021 E Earll Dr Unit 215
- 7021 E Earll Dr Unit 103
- 6825 E Earll Dr
- 6842 E Earll Dr
- 6801 E Avalon Dr Unit D
- 6801 E Avalon Dr Unit C
- 6944 E Earll Dr Unit 2
- 3015A N Scottsdale Rd
- 3202-3208 N 68th St
- 3233 N 70th St Unit 1020
- 7120 E Wilshire Dr Unit 10
- 3309 N 70th St Unit 222
- 3234 N Scottsdale Rd
- 2530 N 68th Place
- 2515 N 68th St
