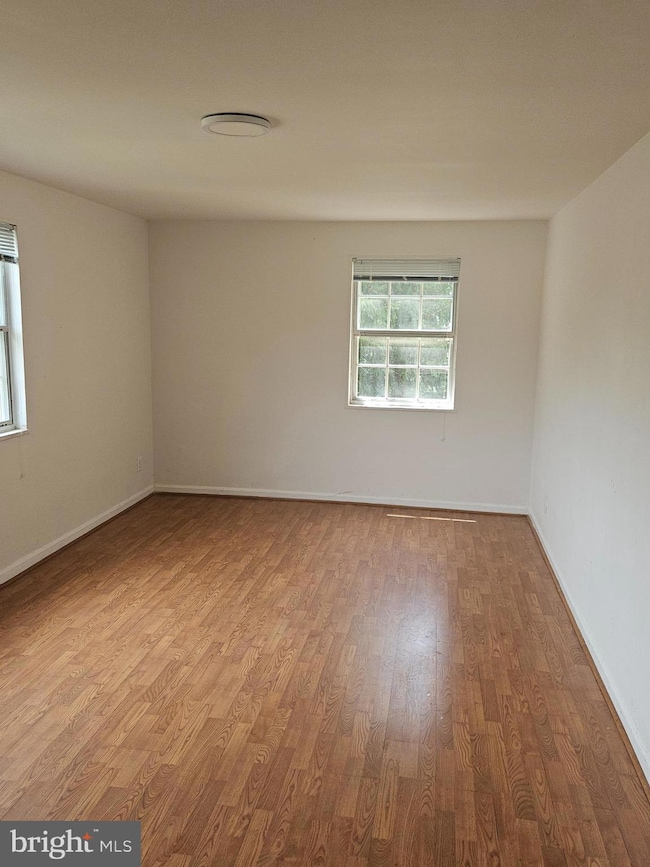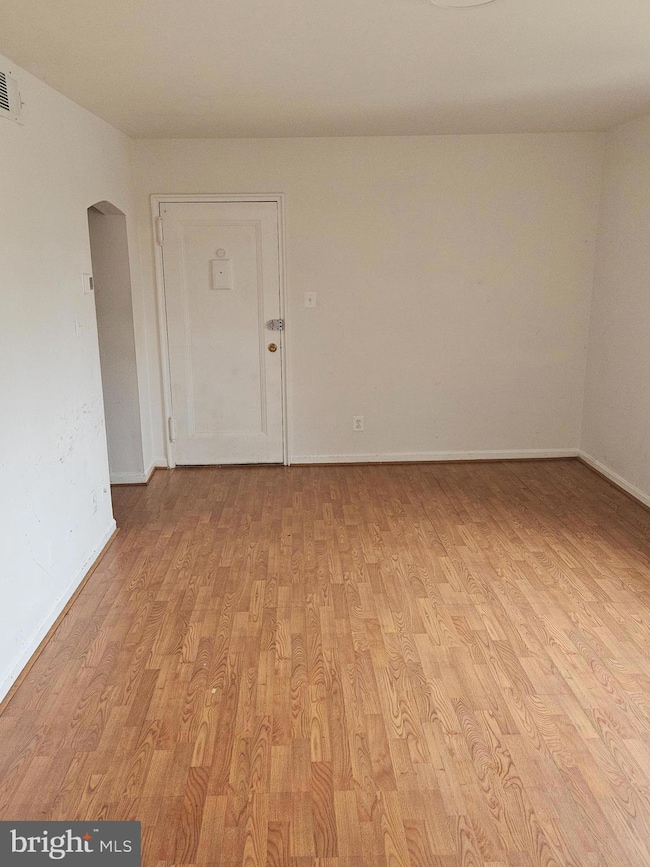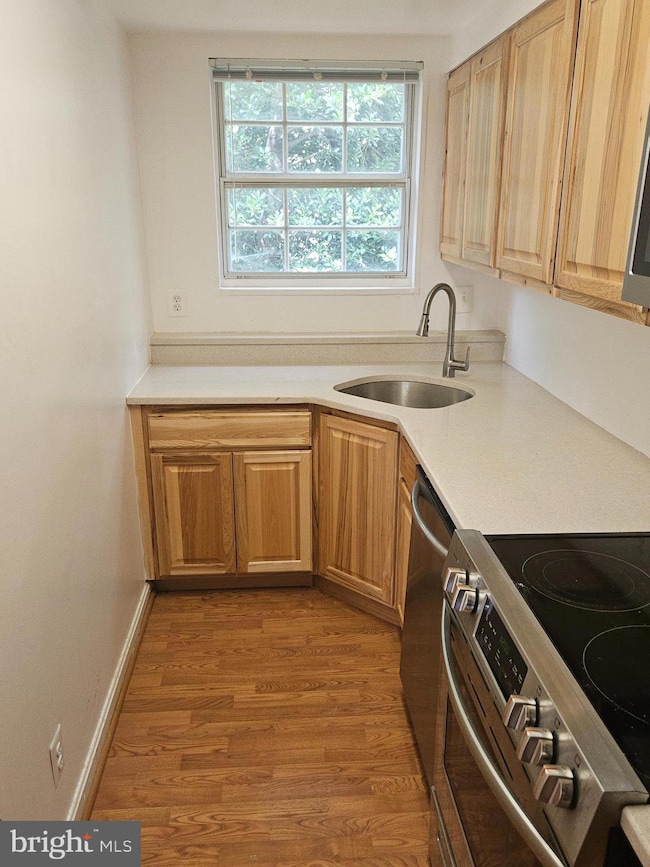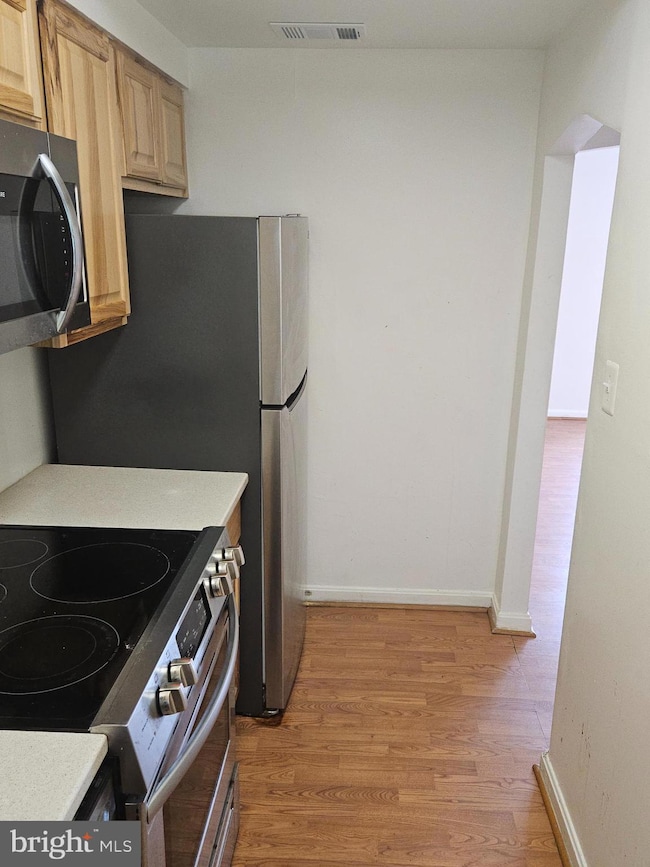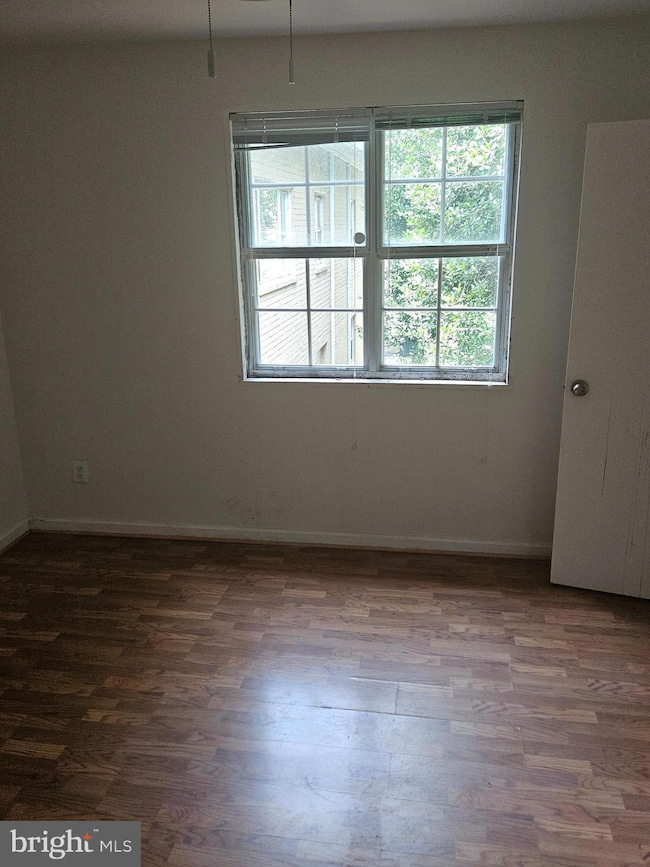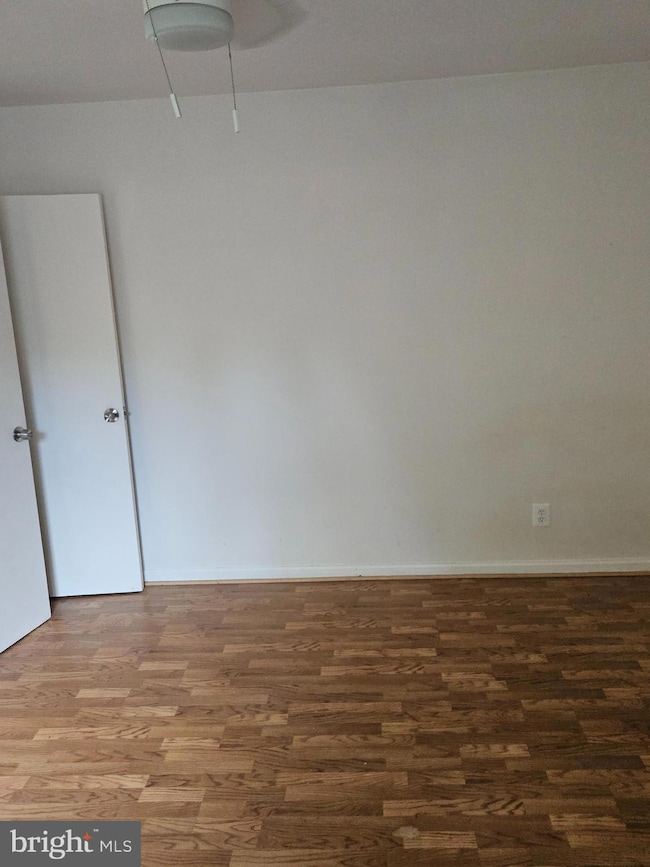
2916 Peyton Randolph Dr Unit 158 Falls Church, VA 22044
Estimated payment $1,513/month
Highlights
- Gourmet Kitchen
- Wood Flooring
- Double Pane Windows
- Contemporary Architecture
- Upgraded Countertops
- Central Air
About This Home
All offers must be submitted online .
All Agents must register as a User, enter the property address, and click on “Start Offer”. This property may qualify for Seller Financing (Vendee)
If property was built prior to 1978, Lead Based Paint Potentially Exists
Welcome to your serene sanctuary in Falls Church, VA! This charming one-bedroom condominium is perfect for anyone seeking a cozy and comfortable living space.
With 578 square feet of thoughtfully designed interiors, this unit boasts a well-appointed kitchen featuring modern stainless steel appliances and durable countertops, seamlessly flowing into a spacious living room adorned with hardwood flooring and ample natural light.
The property is located in a sought after neighborhood with tree-lined streets, just minutes away from recreational and shopping centers ,MedStar Georgetown University Hospital and nearby parks
Listing Agent
Green Homes Realty & Property Management Company License #BR98374876 Listed on: 07/17/2025
Property Details
Home Type
- Condominium
Est. Annual Taxes
- $2,971
Year Built
- Built in 1952
HOA Fees
- $317 Monthly HOA Fees
Home Design
- Contemporary Architecture
- Brick Exterior Construction
Interior Spaces
- 578 Sq Ft Home
- Property has 1 Level
- Ceiling Fan
- Double Pane Windows
- Window Treatments
- Wood Flooring
Kitchen
- Gourmet Kitchen
- Electric Oven or Range
- Microwave
- Dishwasher
- Upgraded Countertops
- Disposal
Bedrooms and Bathrooms
- 1 Main Level Bedroom
- En-Suite Bathroom
- 1 Full Bathroom
Outdoor Features
- Exterior Lighting
Utilities
- Central Air
- Heat Pump System
- Electric Water Heater
- Cable TV Available
Listing and Financial Details
- Assessor Parcel Number 0513 33 0158
Community Details
Overview
- Association fees include water, trash, snow removal, common area maintenance, gas
- Low-Rise Condominium
- Villages At Falls Church Subdivision
Pet Policy
- Pets allowed on a case-by-case basis
Map
Home Values in the Area
Average Home Value in this Area
Tax History
| Year | Tax Paid | Tax Assessment Tax Assessment Total Assessment is a certain percentage of the fair market value that is determined by local assessors to be the total taxable value of land and additions on the property. | Land | Improvement |
|---|---|---|---|---|
| 2024 | $2,191 | $186,070 | $37,000 | $149,070 |
| 2023 | $2,081 | $182,420 | $36,000 | $146,420 |
| 2022 | $1,968 | $172,090 | $34,000 | $138,090 |
| 2021 | $1,833 | $154,620 | $31,000 | $123,620 |
| 2020 | $1,777 | $148,670 | $30,000 | $118,670 |
| 2019 | $1,544 | $129,190 | $26,000 | $103,190 |
| 2018 | $1,560 | $135,620 | $27,000 | $108,620 |
| 2017 | $1,531 | $130,440 | $26,000 | $104,440 |
| 2016 | $1,483 | $126,400 | $25,000 | $101,400 |
| 2015 | $1,201 | $106,210 | $21,000 | $85,210 |
| 2014 | $1,199 | $106,210 | $21,000 | $85,210 |
Property History
| Date | Event | Price | Change | Sq Ft Price |
|---|---|---|---|---|
| 07/24/2025 07/24/25 | Pending | -- | -- | -- |
| 07/17/2025 07/17/25 | For Sale | $174,250 | -7.3% | $301 / Sq Ft |
| 06/11/2021 06/11/21 | Sold | $188,000 | +1.6% | $325 / Sq Ft |
| 05/12/2021 05/12/21 | Pending | -- | -- | -- |
| 04/01/2021 04/01/21 | For Sale | $185,000 | 0.0% | $320 / Sq Ft |
| 02/22/2021 02/22/21 | Pending | -- | -- | -- |
| 01/26/2021 01/26/21 | For Sale | $185,000 | -- | $320 / Sq Ft |
Purchase History
| Date | Type | Sale Price | Title Company |
|---|---|---|---|
| Trustee Deed | $172,303 | None Listed On Document | |
| Quit Claim Deed | -- | None Available | |
| Warranty Deed | $188,000 | Pruitt Title Llc | |
| Warranty Deed | $189,000 | -- |
Mortgage History
| Date | Status | Loan Amount | Loan Type |
|---|---|---|---|
| Previous Owner | $192,324 | VA | |
| Previous Owner | $151,200 | New Conventional |
About the Listing Agent

I'm an expert real estate agent with Green Homes Realty in Alexandria, VA, and the nearby area, providing homebuyers and sellers with professional, responsive, and attentive real estate services. Want an agent who'll really listen to what you want in a home? Need an agent who knows how to effectively market your home so it sells? Give me a call! I'm eager to help and would love to talk to you.
Jean's Other Listings
Source: Bright MLS
MLS Number: VAFX2256644
APN: 0513-33-0158
- 2906 Peyton Randolph Dr Unit 201
- 6185 8th Place N
- 849 N Manchester St
- 6181 8th Place N
- Rouse Plan at The Grove at Dominion Hills
- 848 N Manchester St
- 884 N Manchester St
- 841 N Manchester St
- 3012 Castle Rd
- 889 N Manchester St
- 3065 Patrick Henry Dr Unit 102
- 880 N Madison St
- 3035 Hazelton St
- 3055 Patrick Henry Dr Unit 101
- 6087 8th Place N
- 3039 Patrick Henry Dr Unit 102
- 600 Roosevelt Blvd Unit 407
- 600 Roosevelt Blvd Unit 510
- 997 N Sycamore St
- 997 N Tuckahoe St

