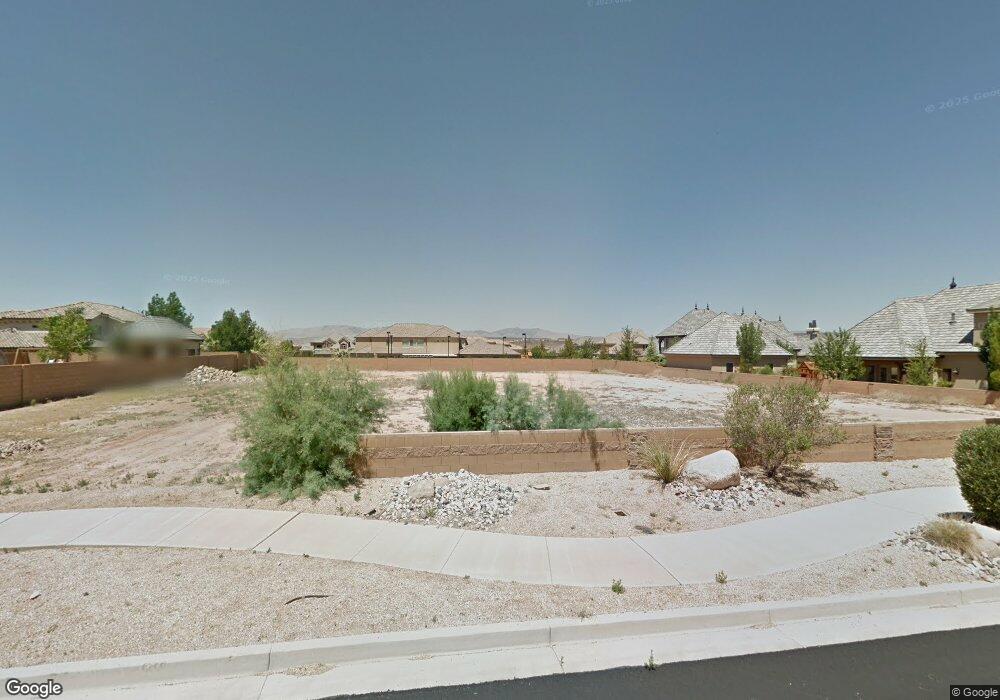2916 S 300 E Washington, UT 84780
Estimated Value: $1,775,000 - $3,575,000
5
Beds
6
Baths
9,985
Sq Ft
$294/Sq Ft
Est. Value
About This Home
This home is located at 2916 S 300 E, Washington, UT 84780 and is currently estimated at $2,937,822, approximately $294 per square foot. 2916 S 300 E is a home located in Washington County with nearby schools including Majestic Fields School, Washington Fields Intermediate School, and Crimson Cliffs Middle School.
Ownership History
Date
Name
Owned For
Owner Type
Purchase Details
Closed on
Oct 22, 2020
Sold by
Jolley Mckay
Bought by
Jolley Mckay S and Jolley Jodi
Current Estimated Value
Purchase Details
Closed on
Jul 30, 2020
Sold by
Jolley Mckay
Bought by
Jolley Jodi and Jolley Mckay S
Purchase Details
Closed on
Jun 26, 2018
Sold by
Burt Ernie D and Burt Crystal C
Bought by
Virgin River Properties Llc
Purchase Details
Closed on
May 31, 2012
Sold by
Sinda Development Inc
Bought by
Burt Ernie D and Burt Crystal C
Create a Home Valuation Report for This Property
The Home Valuation Report is an in-depth analysis detailing your home's value as well as a comparison with similar homes in the area
Purchase History
| Date | Buyer | Sale Price | Title Company |
|---|---|---|---|
| Jolley Mckay S | -- | None Available | |
| Jolley Jodi | -- | Accommodation | |
| Virgin River Properties Llc | -- | First American Title | |
| Burt Ernie D | -- | Southern Utah Title |
Source: Public Records
Tax History Compared to Growth
Tax History
| Year | Tax Paid | Tax Assessment Tax Assessment Total Assessment is a certain percentage of the fair market value that is determined by local assessors to be the total taxable value of land and additions on the property. | Land | Improvement |
|---|---|---|---|---|
| 2025 | $7,906 | $1,190,090 | $211,200 | $978,890 |
| 2023 | $8,512 | $1,277,540 | $211,200 | $1,066,340 |
| 2022 | $8,428 | $1,190,200 | $180,290 | $1,009,910 |
| 2021 | $13,323 | $1,538,800 | $316,300 | $1,222,500 |
| 2020 | $5,837 | $1,159,400 | $207,000 | $952,400 |
| 2019 | $1,940 | $207,000 | $207,000 | $0 |
| 2018 | $1,721 | $172,500 | $0 | $0 |
| 2017 | $1,768 | $172,500 | $0 | $0 |
| 2016 | $1,910 | $172,500 | $0 | $0 |
| 2015 | $1,985 | $172,500 | $0 | $0 |
| 2014 | $1,302 | $113,900 | $0 | $0 |
Source: Public Records
Map
Nearby Homes
- 387 Chateau Meadows Cir
- 2928 S Farmland Dr
- 2978 S Farmland Dr
- 2784 S Farmland Dr
- 555 E South Nichols Peak Rd
- 90 W Triple Crown Ln
- 668 Chloe Ln
- 624 E Pine St
- 714 Chloe Ln
- 646 E Pine St
- 555 S Nichols Peak Rd Unit E
- 2582 S Songbird Cir
- 823 Majestic Dr
- Lot 26 the Reserve at Old Farm
- 3134 S 355 W
- 3342 S 240 W
- 424 Johann Cir
- 422 Lamond Cir
- Lot 32 the Reserve at Old Farm
- 1067 E Bronco Dr
- 270 E Skyline Dr
- 269 E Clearwater Dr
- 243 E Clearwater Dr
- 248 E Skyline Dr
- 335 E Carriage Ln
- 332 E Carriage Cir
- 225 Clearwater Dr
- 330 E Carriage Ln
- 226 E Skyline Dr
- 226 E Skyline Dr Unit 17
- 245 E Skyline Dr
- 244 E Clearwater Dr
- 267 E Skyline Dr
- 0 Skylinedrive
- 272 E Clearwater Dr
- 0 Carriage Lane Subdivision Lot
- 346 E Carriage Ln
- 0 Skyline Dr
- 0 Skyline Dr
- 0 Skyline Dr
