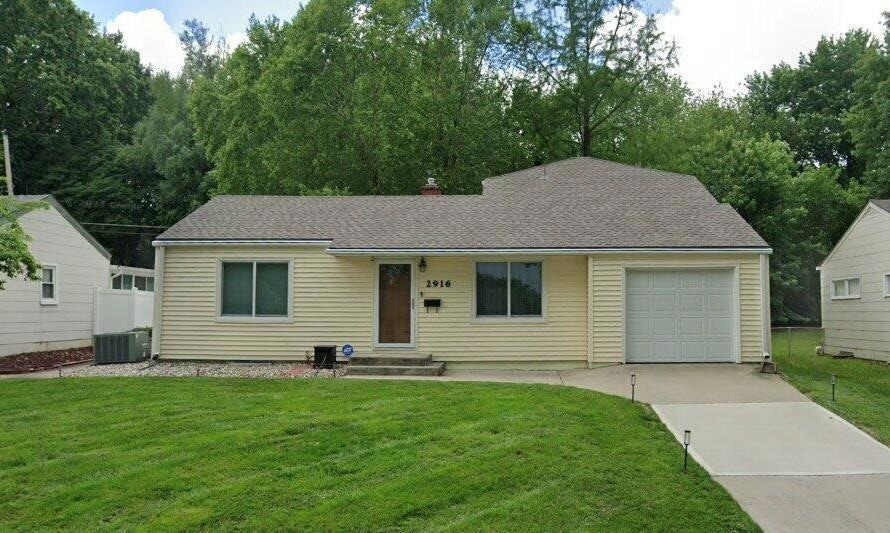2916 S Mason Ave Independence, MO 64052
Rock Creek NeighborhoodEstimated payment $1,179/month
Highlights
- Traditional Architecture
- Breakfast Room
- Living Room
- No HOA
- 1 Car Attached Garage
- Central Air
About This Home
Meticulously Maintained Home in a Quiet Independence Neighborhood. Welcome to this beautifully cared-for 3-bedroom, 2-bathroom home that exudes pride of ownership from the moment you arrive. With 2 bedrooms and laundry on the main level, plus a spacious 3rd bedroom and full bathroom upstairs, the layout offers flexibility and comfort for any lifestyle. Inside, you'll find a bright front living room, a large family room at the back of the home, and a separate dining space, perfect for gatherings. The kitchen is a standout with a gas stove, stainless steel appliances, and an abundance of cabinet space. Enjoy peace of mind with major updates already done: low-maintenance vinyl siding, roof, windows, HVAC, and garage floor, all replaced within the last 5 years. Tucked in a quiet, well-kept neighborhood, this home offers easy access to nearby parks, schools, and shopping.
Listing Agent
RE/MAX Heritage Brokerage Phone: 816-500-1679 License #2013008568 Listed on: 10/22/2025

Home Details
Home Type
- Single Family
Est. Annual Taxes
- $1,880
Year Built
- Built in 1953
Lot Details
- 7,201 Sq Ft Lot
Parking
- 1 Car Attached Garage
Home Design
- Traditional Architecture
- Composition Roof
- Vinyl Siding
Interior Spaces
- 1,308 Sq Ft Home
- 1.5-Story Property
- Living Room
- Basement Fills Entire Space Under The House
- Breakfast Room
Bedrooms and Bathrooms
- 3 Bedrooms
- 2 Full Bathrooms
Schools
- Three Trails Elementary School
- Van Horn High School
Utilities
- Central Air
- Heating System Uses Natural Gas
Community Details
- No Home Owners Association
- Rockwood Heights Subdivision
Listing and Financial Details
- Assessor Parcel Number 27-710-07-28-00-0-00-000
- $0 special tax assessment
Map
Home Values in the Area
Average Home Value in this Area
Tax History
| Year | Tax Paid | Tax Assessment Tax Assessment Total Assessment is a certain percentage of the fair market value that is determined by local assessors to be the total taxable value of land and additions on the property. | Land | Improvement |
|---|---|---|---|---|
| 2025 | $1,880 | $24,374 | $3,483 | $20,891 |
| 2024 | $1,880 | $26,370 | $1,573 | $24,797 |
| 2023 | $1,834 | $26,370 | $1,516 | $24,854 |
| 2022 | $1,404 | $18,430 | $3,058 | $15,372 |
| 2021 | $1,398 | $18,430 | $3,058 | $15,372 |
| 2020 | $1,438 | $18,451 | $3,058 | $15,393 |
| 2019 | $1,417 | $18,451 | $3,058 | $15,393 |
| 2018 | $1,269 | $16,059 | $2,662 | $13,397 |
| 2017 | $1,266 | $16,059 | $2,662 | $13,397 |
| 2016 | $1,266 | $15,656 | $1,957 | $13,699 |
| 2014 | $1,204 | $15,200 | $1,900 | $13,300 |
Source: Heartland MLS
MLS Number: 2583206
APN: 27-710-07-28-00-0-00-000
- 10804 E 31st St S
- 10809 E 31st St S
- 11312 E Sheley Rd
- 3121 S Sheley Rd
- 10404 E 30th Terrace S
- 2731 S Northern Blvd
- 10601 E 27th Terrace S
- 10816 E 27th St S
- 2710 S Claremont Ave
- 10705 E 33rd Terrace S
- 3316 S Harris Ave
- 3112 S Claremont Ave
- 10212 E 31st St S
- 2700 Englewood Terrace
- 11012 E 34th St S
- 2519 S Claremont Ave
- 10522 E 35th St S
- 3503 S Northern Blvd
- 10501 E 35th St S
- 10401 E 35th St S
- 3302 S Sterling Ave
- 2624 S Evanston Ave
- 9932 E 36th St S
- 9932 E 36th St S
- 9932 E 36th St S
- 9932 E 36th St S
- 9932 E 36th St S
- 3405 S Oxford Ave Unit 3405 Oxford Ave
- 11222 E 20th St S
- 3631 S Forest Ave
- 18601 E 20th St S
- 3927 Willow Ave
- 9408 E 23rd St S Unit 2E
- 4018 Harvard Ln
- 12804 E Bowen St
- 10500 E 42nd St
- 12500 E 40th St S
- 10415 E 43rd St
- 8805 Leeds Rd
- 1301 S Scott Ave
