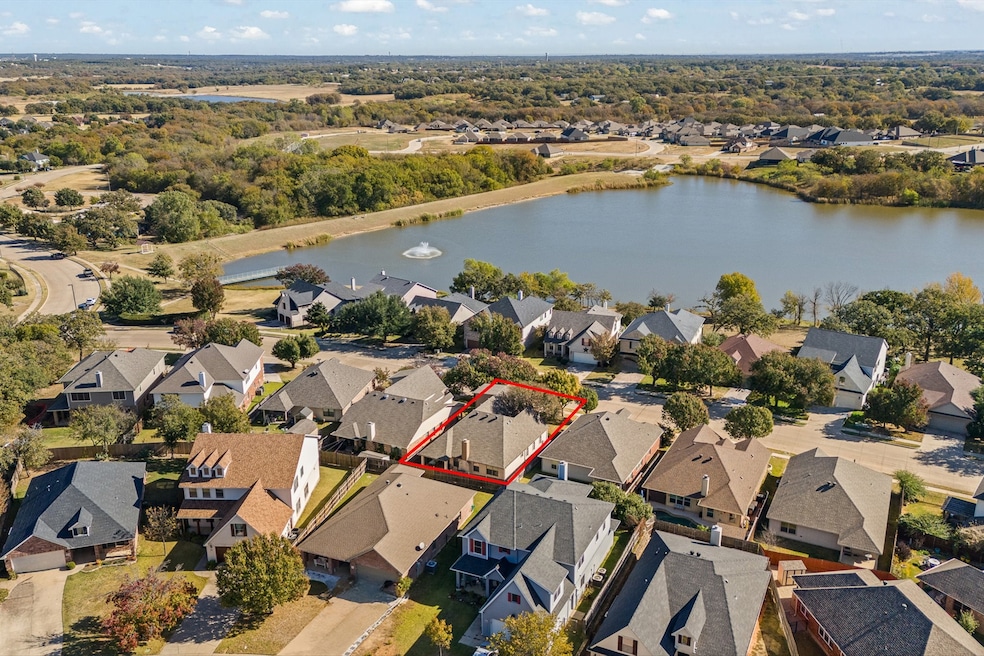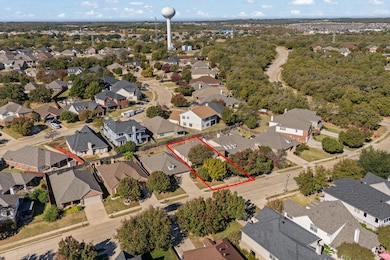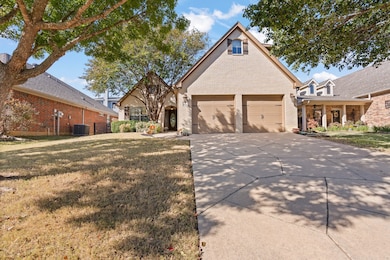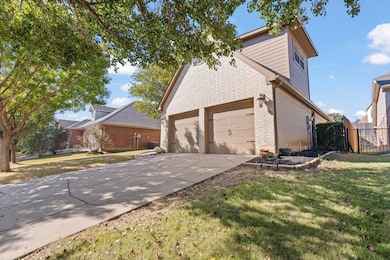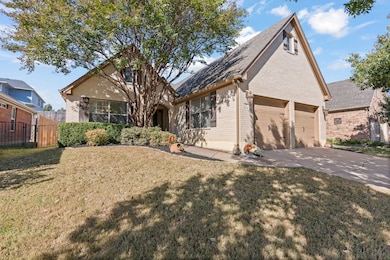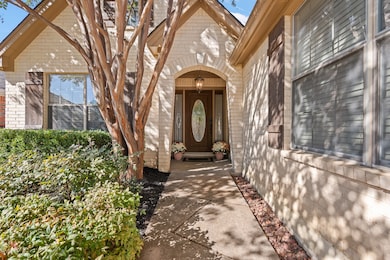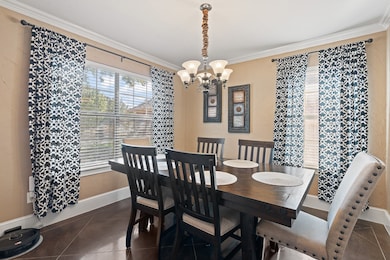2916 Shoreline Dr Burleson, TX 76028
Estimated payment $2,612/month
Highlights
- Fishing
- Community Lake
- Community Pool
- North Joshua Elementary School Rated A
- Granite Countertops
- Covered Patio or Porch
About This Home
Welcome to this inviting home in the highly desired Mountain Valley Lake community—just steps from the water! Enjoy a family-friendly neighborhood loaded with amenities, including scenic walking paths, parks, fishing spots, and a refreshing community pool.
This open-concept 3 bedroom 2 bath features a versatile upstairs bonus room perfect for a game room, media space, or a true 4th bedroom. A formal dining room—or ideal home office—sits just off the entry. The main level showcases stained concrete floors and a spacious kitchen with a butler’s pantry, breakfast bar, and a seamless flow into the family room highlighted by a rock fireplace.
You’ll appreciate the extensive crown molding throughout, split-bedroom layout, and a primary suite offering a garden tub, separate shower, and dual sinks. The utility room provides built-ins and an additional pantry for extra storage. Step outside to a covered patio, and firepit area for gatherings.
A rare opportunity to live across from the lake in one of the area’s most sought-after communities!
Listing Agent
Boot Team Realty Brokerage Phone: 682-472-3244 License #0519327 Listed on: 11/13/2025
Open House Schedule
-
Saturday, November 22, 20251:00 to 4:00 pm11/22/2025 1:00:00 PM +00:0011/22/2025 4:00:00 PM +00:00Add to Calendar
Home Details
Home Type
- Single Family
Est. Annual Taxes
- $7,418
Year Built
- Built in 2002
Lot Details
- 5,619 Sq Ft Lot
- Fenced Yard
- Wood Fence
- Landscaped
- Interior Lot
- Sprinkler System
- Back Yard
HOA Fees
- $45 Monthly HOA Fees
Parking
- 2 Car Attached Garage
- Inside Entrance
- Parking Accessed On Kitchen Level
- Lighted Parking
- Front Facing Garage
- Multiple Garage Doors
- Garage Door Opener
Home Design
- Brick Exterior Construction
- Slab Foundation
- Shingle Roof
Interior Spaces
- 2,132 Sq Ft Home
- 1-Story Property
- Crown Molding
- Ceiling Fan
- Decorative Lighting
- Wood Burning Fireplace
- Decorative Fireplace
- Self Contained Fireplace Unit Or Insert
- Stone Fireplace
- Window Treatments
- Family Room with Fireplace
- Fire and Smoke Detector
Kitchen
- Eat-In Kitchen
- Double Oven
- Electric Range
- Microwave
- Dishwasher
- Granite Countertops
- Disposal
Flooring
- Carpet
- Concrete
Bedrooms and Bathrooms
- 3 Bedrooms
- Walk-In Closet
- 2 Full Bathrooms
- Double Vanity
- Soaking Tub
Laundry
- Laundry in Utility Room
- Washer and Electric Dryer Hookup
Outdoor Features
- Covered Patio or Porch
- Exterior Lighting
- Rain Gutters
Schools
- Njoshua Elementary School
- Joshua High School
Utilities
- Central Heating and Cooling System
- Electric Water Heater
- High Speed Internet
- Cable TV Available
Listing and Financial Details
- Legal Lot and Block 102 / 3
- Assessor Parcel Number 126350431020
Community Details
Overview
- Association fees include all facilities, management
- Mountain Valley Goodwin Association
- Mountain Valley Lake Tr Subdivision
- Community Lake
Recreation
- Community Playground
- Community Pool
- Fishing
- Trails
Map
Home Values in the Area
Average Home Value in this Area
Tax History
| Year | Tax Paid | Tax Assessment Tax Assessment Total Assessment is a certain percentage of the fair market value that is determined by local assessors to be the total taxable value of land and additions on the property. | Land | Improvement |
|---|---|---|---|---|
| 2025 | $6,034 | $391,162 | $30,000 | $361,162 |
| 2024 | $7,418 | $315,745 | $0 | $0 |
| 2023 | $5,019 | $391,162 | $30,000 | $361,162 |
| 2022 | $6,249 | $296,431 | $30,000 | $266,431 |
| 2021 | $5,802 | $237,224 | $30,000 | $207,224 |
| 2020 | $5,985 | $227,356 | $30,000 | $197,356 |
| 2019 | $6,081 | $227,356 | $30,000 | $197,356 |
| 2018 | $5,687 | $212,492 | $30,000 | $182,492 |
| 2017 | $5,167 | $188,005 | $30,000 | $158,005 |
| 2016 | $4,697 | $164,532 | $30,000 | $134,532 |
| 2015 | $4,129 | $164,532 | $30,000 | $134,532 |
| 2014 | $4,129 | $164,532 | $30,000 | $134,532 |
Property History
| Date | Event | Price | List to Sale | Price per Sq Ft |
|---|---|---|---|---|
| 11/13/2025 11/13/25 | For Sale | $369,900 | -- | $173 / Sq Ft |
Purchase History
| Date | Type | Sale Price | Title Company |
|---|---|---|---|
| Vendors Lien | -- | Providence Title Co | |
| Vendors Lien | -- | Sendera Title |
Mortgage History
| Date | Status | Loan Amount | Loan Type |
|---|---|---|---|
| Open | $149,400 | New Conventional | |
| Previous Owner | $142,499 | VA |
Source: North Texas Real Estate Information Systems (NTREIS)
MLS Number: 21111900
APN: 126-3504-31020
- 3001 Shoreline Dr
- 2812 Greenway Dr
- 2904 Shoreline Dr
- 2824 Greenway Dr
- Hadleigh Plan at Mountain Valley - The Preserve
- Pembridge II Plan at Mountain Valley - The Preserve
- Hampton II Plan at Mountain Valley - The Preserve
- Cromwell II Plan at Mountain Valley - The Preserve
- Walden II Plan at Mountain Valley - The Preserve
- Radcliffe II Plan at Mountain Valley - The Preserve
- Alderbury II Plan at Mountain Valley - The Preserve
- Dover Plan at Mountain Valley - The Preserve
- 2673 River Bank Dr
- 1188 Oak Spring Dr
- 1184 Oak Spring Dr
- 1180 Oak Spring Dr
- 3145 Arbor View Dr
- 397 Clubhouse Dr
- 2629 River Bank
- 2629 Riverbank Dr
- 3025 Shoreline Dr
- 1005 Red Cedar Way
- 2609 Plains View Dr
- 905 Lakeview Dr
- 217 Ute Creek Ct
- 2517 Buffalo Run
- 2536 Buffalo Run
- 2628 Castle Pines Dr
- 2529 Castle Pines Dr
- 2516 Castle Pines Dr Unit ID1287532P
- 3455 Fm 731
- 1700 Fairfield Pkwy
- 543 Thistle Meade Cir
- 2877 Conveyor Dr Unit B
- 1039 Winepress Rd
- 480 Commons Dr
- 613 W Sheila Cir
- 531 Cooper Ln
- 1633 Greenridge Dr
- 1017 County Road 914a
