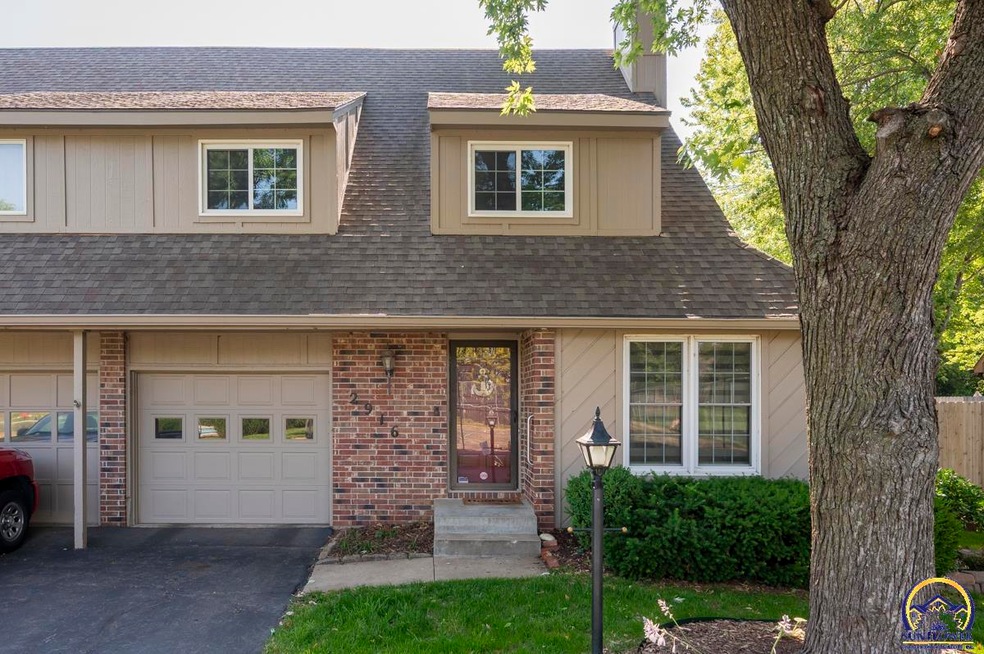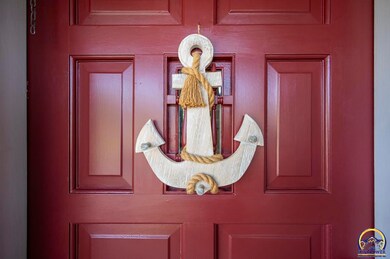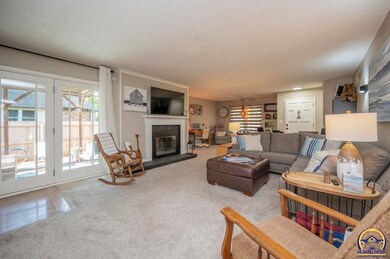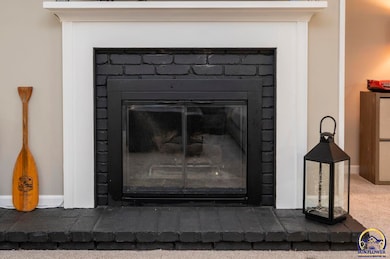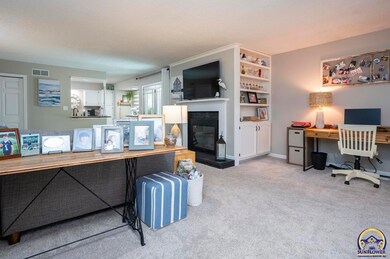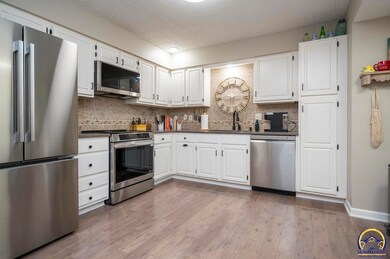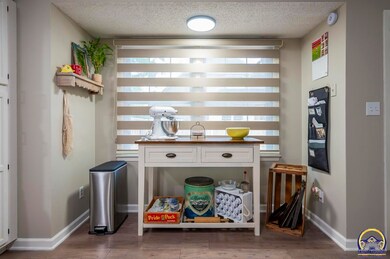
2916 SW Foxcroft 3 Ct Topeka, KS 66614
Southwest Topeka NeighborhoodHighlights
- Deck
- 1 Car Attached Garage
- Water Softener is Owned
- Community Pool
- Laundry Room
- Dining Room
About This Home
As of July 2025Spacious 3 bedroom, 2.5 bath townhome that offers maintenance free living. Recent improvements include paint, lighting, and new kitchen appliances. Large living room with fireplace, partially finished basement, and wait till you see the fun space in the privacy fenced yard. Extra parking conveniently located to this unit, and it’s just steps away from the pool!
Last Agent to Sell the Property
ReeceNichols Topeka Elite License #TS00222817 Listed on: 06/10/2025

Townhouse Details
Home Type
- Townhome
Est. Annual Taxes
- $3,236
Year Built
- Built in 1978
HOA Fees
- $280 Monthly HOA Fees
Parking
- 1 Car Attached Garage
- Automatic Garage Door Opener
Home Design
- Architectural Shingle Roof
- Stick Built Home
Interior Spaces
- 2,039 Sq Ft Home
- Family Room
- Living Room with Fireplace
- Dining Room
- Partially Finished Basement
- Basement Fills Entire Space Under The House
Kitchen
- Electric Range
- Microwave
- Dishwasher
Bedrooms and Bathrooms
- 3 Bedrooms
Laundry
- Laundry Room
- Laundry on upper level
Schools
- Mcclure Elementary School
- French Middle School
- Topeka West High School
Additional Features
- Deck
- Flood Zone Lot
- Water Softener is Owned
Listing and Financial Details
- Assessor Parcel Number R59787
Community Details
Overview
- Association fees include trash, lawn care, snow removal, exterior paint, roof replacement, pool, tennis court(s), cable TV
- Quail Creek HOA
- Foxcroft Subdivision
Recreation
- Community Pool
- Tennis Courts
Similar Homes in Topeka, KS
Home Values in the Area
Average Home Value in this Area
Property History
| Date | Event | Price | Change | Sq Ft Price |
|---|---|---|---|---|
| 07/16/2025 07/16/25 | Sold | -- | -- | -- |
| 06/11/2025 06/11/25 | Pending | -- | -- | -- |
| 06/10/2025 06/10/25 | For Sale | $209,500 | +5.3% | $103 / Sq Ft |
| 10/07/2024 10/07/24 | Sold | -- | -- | -- |
| 09/04/2024 09/04/24 | Pending | -- | -- | -- |
| 09/03/2024 09/03/24 | For Sale | $199,000 | +9.0% | $98 / Sq Ft |
| 08/18/2023 08/18/23 | Sold | -- | -- | -- |
| 07/01/2023 07/01/23 | Pending | -- | -- | -- |
| 07/01/2023 07/01/23 | For Sale | $182,500 | -- | $83 / Sq Ft |
Tax History Compared to Growth
Agents Affiliated with this Home
-
Carrie Rager

Seller's Agent in 2025
Carrie Rager
ReeceNichols Topeka Elite
(785) 554-2852
29 in this area
187 Total Sales
-
Laine Hash

Buyer's Agent in 2025
Laine Hash
Genesis, LLC, Realtors
(785) 554-5516
10 in this area
111 Total Sales
-
Jenny Briggs

Seller's Agent in 2024
Jenny Briggs
Berkshire Hathaway First
(785) 608-0034
15 in this area
118 Total Sales
-
Chris Simone

Seller's Agent in 2023
Chris Simone
Genesis, LLC, Realtors
(785) 231-7982
33 in this area
77 Total Sales
Map
Source: Sunflower Association of REALTORS®
MLS Number: 239772
APN: 145-16-0-10-02-088.00
- 2900 SW Arrowhead Rd
- 3022 SW Hunters Ln
- 5717 SW 28th Terrace
- 2743 SW Arrowhead Rd Unit 2745 SW Arrowhead Rd
- 3039 SW Maupin Ln
- 5500 SW Chapella St
- 5828 SW Turnberry Ct
- 5825 SW 27th St
- 2568 SW Kent St
- 5812 SW Smith Place
- 0000 SW 26th Terrace Unit Lot 6, Block B
- 8016 SW 26th Terrace Unit Lot 10, Block B
- 8008 SW 26th Terrace Unit Lot 8, Block B
- 2809 SW Prairie Rd Unit 62
- 000 U S 75
- 3108 SW Muirfield Ct
- 2531 SW Belle Ave
- 3101 SW Muirfield Ct
- 2518 SW Arrowhead Rd
- 3404 SW Belle Ave
