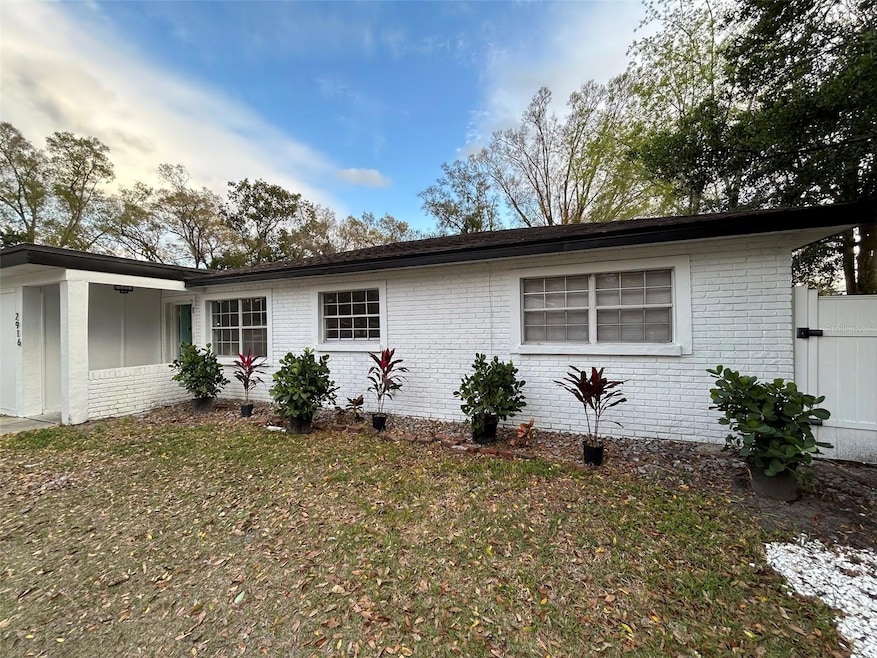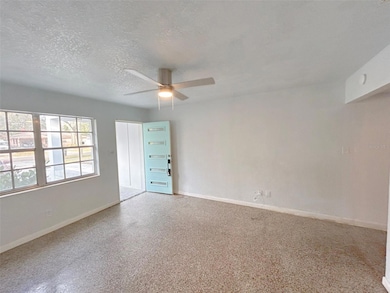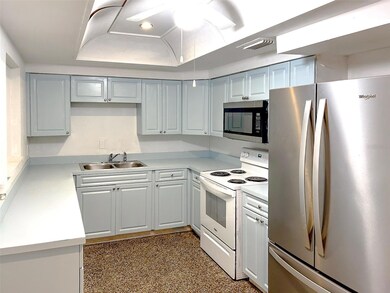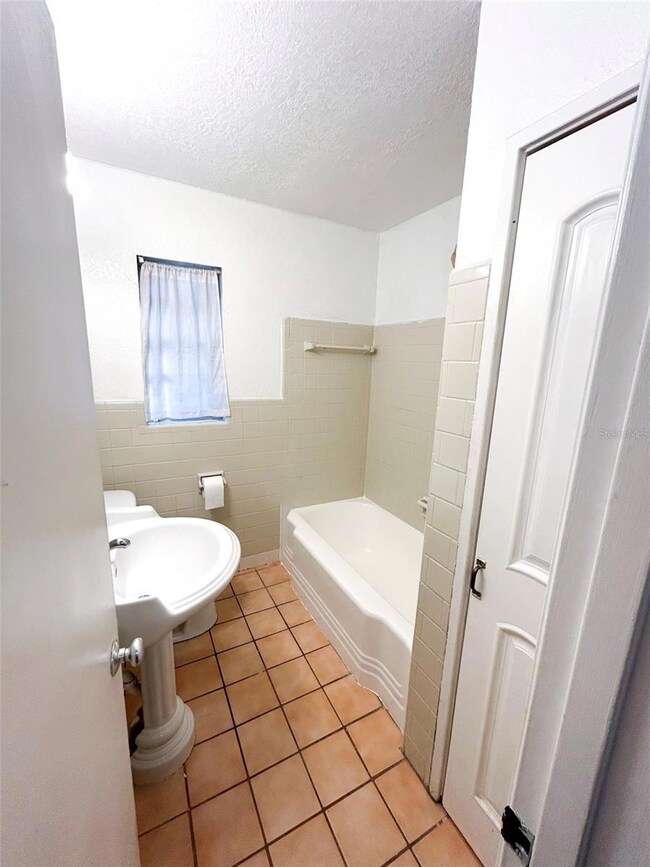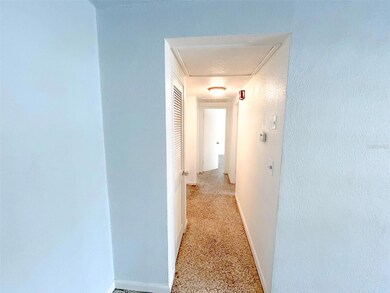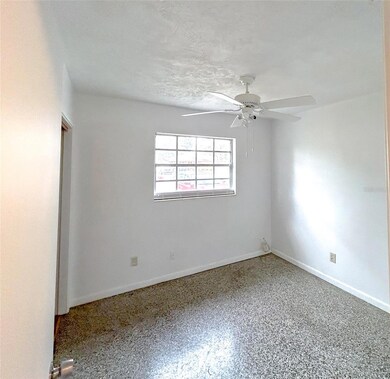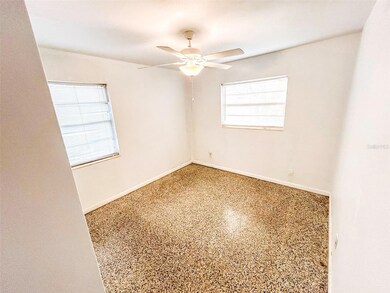2916 W Paris St Unit 1 Tampa, FL 33614
Egypt Lake NeighborhoodHighlights
- In Ground Pool
- No HOA
- Ceiling Fan
- Hillsborough High School Rated A-
- Central Heating and Cooling System
- 4-minute walk to Cacciatore Park
About This Home
Bright & Spacious 3-Bedroom Home in Egypt Lake
Welcome to this inviting 3-bedroom home, ideally located in the sought-after Egypt Lake neighborhood. Part of a triplex, Unit 1—the main house—offers comfort and privacy with its own independent entrance, while the other two units are set discreetly to the side.
Enjoy a central location with everything you need close by—Walmart Neighborhood Market, Publix, Bravo Supermarket, St. Joseph’s Hospital, and top-rated schools like Cambridge Christian. Whether you’re a professional, a growing family, or simply looking for a peaceful retreat, this home offers the perfect balance of convenience, community, and comfort.
Listing Agent
CORAL BAY REALTY LLC Brokerage Phone: 941-465-6278 License #3516301 Listed on: 04/06/2025
Townhouse Details
Home Type
- Townhome
Est. Annual Taxes
- $6,225
Year Built
- Built in 1957
Lot Details
- 8,840 Sq Ft Lot
- Lot Dimensions are 68x130
Home Design
- Half Duplex
Interior Spaces
- 1,585 Sq Ft Home
- 1-Story Property
- Ceiling Fan
Kitchen
- Range
- Microwave
- Freezer
Bedrooms and Bathrooms
- 3 Bedrooms
- 1 Full Bathroom
Laundry
- Laundry in Kitchen
- Dryer
- Washer
Pool
- In Ground Pool
- Vinyl Pool
Utilities
- Central Heating and Cooling System
Listing and Financial Details
- Residential Lease
- Security Deposit $2,195
- Property Available on 10/6/25
- 12-Month Minimum Lease Term
- $50 Application Fee
- Assessor Parcel Number U-34-28-18-182-B00000-00011.0
Community Details
Overview
- No Home Owners Association
- Meadows Estates Subdivision
Pet Policy
- Pet Deposit $220
- Dogs and Cats Allowed
- Breed Restrictions
Map
Source: Stellar MLS
MLS Number: A4647812
APN: U-34-28-18-182-B00000-00011.0
- 2917 W Clifton St
- 6401 Felice Ave
- 3004 W North St
- 6410 Felice Ave
- 6744 Ralston Beach Cir
- 5610 N Habana Ave
- 6701 N Habana Ave
- 3125 W Henry Ave
- 2520 W Knollwood St
- 3113 W Sligh Ave
- 3118 W Sligh Ave
- 2311 W Henry Ave
- 2301 W Idlewild Ave
- 2114 W Hanna Ave
- 2115 W Idlewild Ave
- 2519 W Hiawatha St
- 2515 W Hiawatha St
- 2111 W Burke St
- 2304 W Rio Vista Ave
- 2912 W Frierson Ave
- 3221 W Grove St
- 3130 W Lambright St
- 3132 W Lambright St
- 6400 N Armenia Ave
- 3408 Lancaster Ct
- 5706 N Lincoln Ave Unit C
- 3127 W Sligh Ave Unit 304B
- 2515 W Frierson Ave
- 2118 W Comanche Ave Unit A
- 3415 W Hillsborough Ave
- 3607 W Idlewild Ave
- 6900 Concord Dr
- 5911 Idle Forest Place
- 3701 Fountain Mist Dr
- 5510 N Himes Ave
- 1727 W Powhatan Ave
- 3350 W Hillsborough Ave
- 7115 N Tampania Ave
- 4902 N Macdill Ave
- 7101 N Howard Ave
