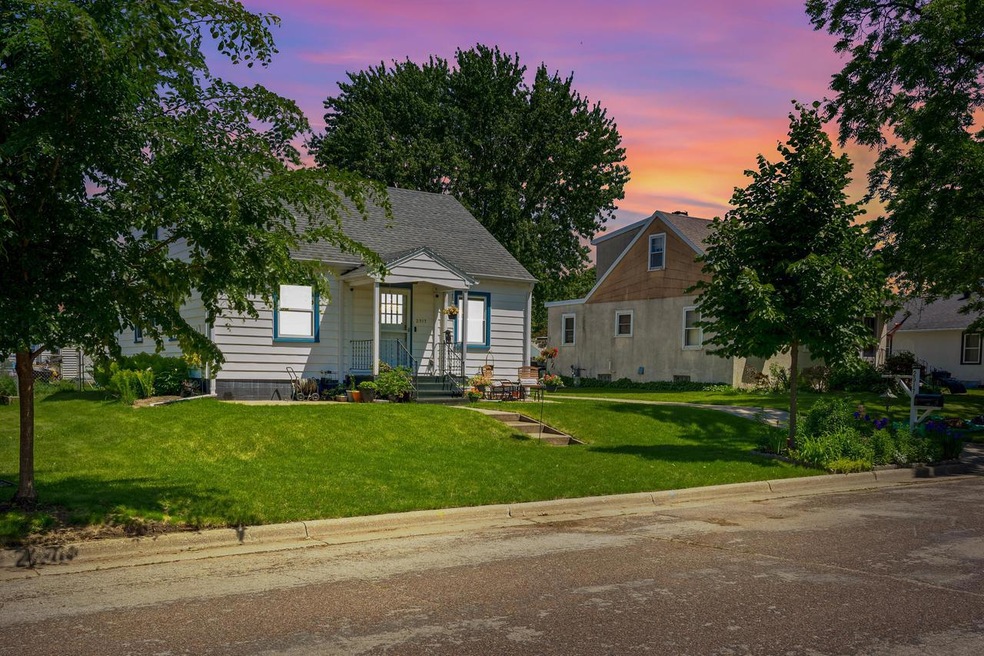
2917 26th St S La Crosse, WI 54601
Hintgen NeighborhoodHighlights
- Main Floor Primary Bedroom
- Bathtub with Shower
- High Speed Internet
- 1.5 Car Detached Garage
- Forced Air Heating and Cooling System
About This Home
As of August 2024READY TO MOVE IN AND READY FOR YOU. Enjoy the warmth of this Cape Cod with hardwood floors and maple cabinets. 2 bedrooms and a bathroom, with gorgeous tile, on the main floor. If that is not enough the upstairs has a 3rd bedroom, office and reading area. Enjoy plenty of room in the unfinished basement with plenty of room for storage or the ability to finish it out to suit you. The 1.5 car garage has a brand new roof and room to park the car and toys. With a oversized large backyard you have plenty of room for play sets, a fireplace and still keep the flower and vegetable gardens, which are ready for you to enjoy.
Last Agent to Sell the Property
Kress Real Estate Solutions License #60089-90 Listed on: 05/31/2024
Home Details
Home Type
- Single Family
Est. Annual Taxes
- $2,745
Year Built
- Built in 1949
Lot Details
- 7,841 Sq Ft Lot
Parking
- 1.5 Car Detached Garage
- 1 to 5 Parking Spaces
Interior Spaces
- 1,168 Sq Ft Home
- 1.5-Story Property
- Washer
Kitchen
- Oven
- Range
- Microwave
- Dishwasher
Bedrooms and Bathrooms
- 3 Bedrooms
- Primary Bedroom on Main
- 1 Full Bathroom
- Bathtub with Shower
- Bathtub Includes Tile Surround
Basement
- Basement Fills Entire Space Under The House
- Block Basement Construction
Utilities
- Forced Air Heating and Cooling System
- Heating System Uses Natural Gas
- High Speed Internet
Listing and Financial Details
- Exclusions: Sellers Personal Property; Some Flowers and Plants.
Ownership History
Purchase Details
Home Financials for this Owner
Home Financials are based on the most recent Mortgage that was taken out on this home.Purchase Details
Home Financials for this Owner
Home Financials are based on the most recent Mortgage that was taken out on this home.Purchase Details
Home Financials for this Owner
Home Financials are based on the most recent Mortgage that was taken out on this home.Purchase Details
Home Financials for this Owner
Home Financials are based on the most recent Mortgage that was taken out on this home.Similar Homes in La Crosse, WI
Home Values in the Area
Average Home Value in this Area
Purchase History
| Date | Type | Sale Price | Title Company |
|---|---|---|---|
| Warranty Deed | $235,000 | New Castle Title | |
| Deed | $39,000 | -- | |
| Warranty Deed | $124,900 | -- | |
| Warranty Deed | $103,400 | None Available |
Mortgage History
| Date | Status | Loan Amount | Loan Type |
|---|---|---|---|
| Previous Owner | $112,000 | No Value Available | |
| Previous Owner | $115,000 | No Value Available | |
| Previous Owner | -- | No Value Available | |
| Previous Owner | $115,000 | New Conventional | |
| Previous Owner | $118,655 | New Conventional | |
| Previous Owner | $101,527 | FHA |
Property History
| Date | Event | Price | Change | Sq Ft Price |
|---|---|---|---|---|
| 08/01/2024 08/01/24 | Sold | $235,000 | +12.0% | $201 / Sq Ft |
| 06/02/2024 06/02/24 | Pending | -- | -- | -- |
| 05/31/2024 05/31/24 | For Sale | $209,900 | +61.5% | $180 / Sq Ft |
| 09/01/2017 09/01/17 | Sold | $130,000 | -2.2% | $111 / Sq Ft |
| 07/29/2017 07/29/17 | Pending | -- | -- | -- |
| 07/28/2017 07/28/17 | For Sale | $132,900 | -- | $114 / Sq Ft |
Tax History Compared to Growth
Tax History
| Year | Tax Paid | Tax Assessment Tax Assessment Total Assessment is a certain percentage of the fair market value that is determined by local assessors to be the total taxable value of land and additions on the property. | Land | Improvement |
|---|---|---|---|---|
| 2023 | $2,852 | $154,500 | $24,800 | $129,700 |
| 2022 | $2,745 | $154,500 | $24,800 | $129,700 |
| 2021 | $2,900 | $124,300 | $24,800 | $99,500 |
| 2020 | $2,939 | $124,300 | $24,800 | $99,500 |
| 2019 | $2,893 | $124,300 | $24,800 | $99,500 |
| 2018 | $2,665 | $100,600 | $20,000 | $80,600 |
| 2017 | $2,791 | $98,500 | $20,000 | $78,500 |
| 2016 | $2,814 | $96,700 | $20,000 | $76,700 |
| 2015 | $2,736 | $96,700 | $20,000 | $76,700 |
| 2014 | $2,611 | $92,700 | $20,000 | $72,700 |
| 2013 | $2,550 | $92,700 | $20,000 | $72,700 |
Agents Affiliated with this Home
-
J
Seller's Agent in 2024
Joseph Kress
Kress Real Estate Solutions
(608) 387-0563
1 in this area
28 Total Sales
-

Buyer's Agent in 2024
Cathryn Howland
RE/MAX
2 in this area
104 Total Sales
-

Seller's Agent in 2017
Dave Snyder
Gerrard-Hoeschler, REALTORS
(608) 386-1831
4 in this area
262 Total Sales
-
M
Buyer's Agent in 2017
Melissa Sample
Realty of America, LLC
(608) 317-0544
56 Total Sales
Map
Source: Metro MLS
MLS Number: 1877725
APN: 017-050175-100
- 2814 27th St S
- 3142 26th St S
- 3131 Losey Blvd S
- 2600 Ward Ave
- 3122 29th Ct S
- 2505 Robinsdale Ave
- 2921 Highland St
- 3218 29th Ct S
- 3313 Rosehill Place
- 2927 Leonard St
- 3104 Mac Harley Ln
- 3202 34th St S
- 3439 East Ave S
- 2915 Glendale Ave
- 3540 East Ave S Unit B
- 2147 Sunrise Dr
- 2210 Sisson Dr
- 2126 Sunrise Dr
- 4430 Mormon Coulee Rd
- 2053 29th St S
