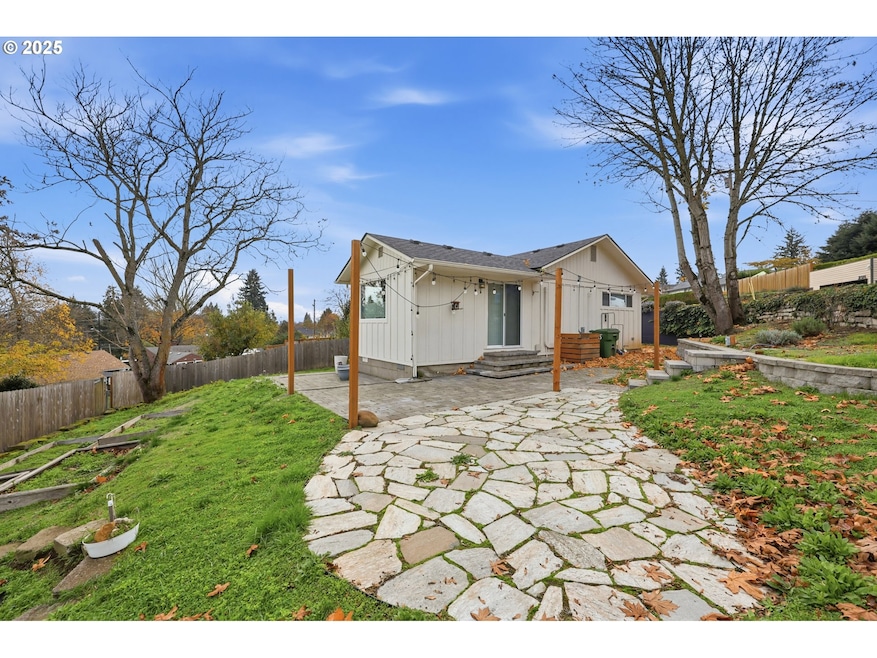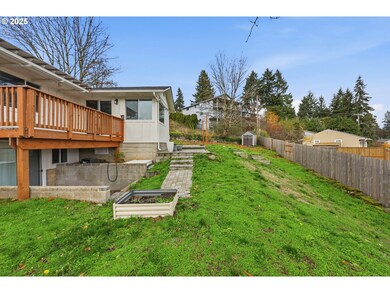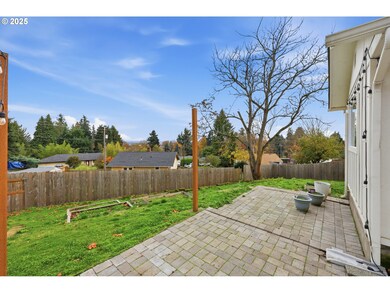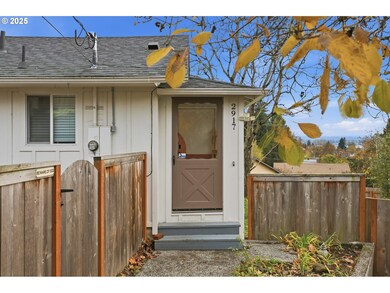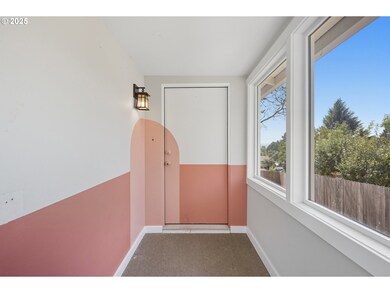2917 E 14th Ct Vancouver, WA 98661
Harney Heights NeighborhoodEstimated payment $2,657/month
Highlights
- River View
- Private Yard
- Den
- Quartz Countertops
- No HOA
- Double Pane Windows
About This Home
ettle into a peaceful retreat at the end of a quiet street. From expansive windows enjoy sweeping views of the Portland lights and glimpses of the Columbia River. With neighbors on only one side, a fully fenced low-maintenance yard, and an expansive paver patio and hot-tub ready, its a space made to relax and recharge. The main level is bright and airy, with large windows framing incredible views of planes flying out from Pearson Air Field and PDX airport. You'll find a modern kitchen with textured black Gaudi-style tile and clean appliances, a large soaking tub, and mini-split A/C and heat for year-round comfort. Downstairs is another bedroom and bonus space with exterior access. Ample storage, a full laundry room, and multiple closets.
Listing Agent
Real Broker LLC Brokerage Email: wacontracts@therealbrokerage.com License #20112315 Listed on: 11/18/2025

Open House Schedule
-
Friday, November 28, 202511:00 am to 2:00 pm11/28/2025 11:00:00 AM +00:0011/28/2025 2:00:00 PM +00:00Add to Calendar
Home Details
Home Type
- Single Family
Est. Annual Taxes
- $3,706
Year Built
- Built in 1942 | Remodeled
Lot Details
- 7,405 Sq Ft Lot
- Fenced
- Terraced Lot
- Private Yard
- Raised Garden Beds
Parking
- On-Street Parking
Property Views
- River
- City
Home Design
- Pillar, Post or Pier Foundation
- Composition Roof
- Board and Batten Siding
- Wood Siding
Interior Spaces
- 1,564 Sq Ft Home
- 2-Story Property
- Double Pane Windows
- Vinyl Clad Windows
- Sliding Doors
- Family Room
- Living Room
- Dining Room
- Den
- Vinyl Flooring
- Finished Basement
- Basement Fills Entire Space Under The House
Kitchen
- Built-In Range
- Microwave
- Dishwasher
- Quartz Countertops
- Disposal
Bedrooms and Bathrooms
- 2 Bedrooms
- Soaking Tub
Laundry
- Laundry Room
- Washer and Dryer
Outdoor Features
- Patio
- Shed
Schools
- Harney Elementary School
- Mcloughlin Middle School
- Fort Vancouver High School
Utilities
- Mini Split Air Conditioners
- Heat Pump System
- Mini Split Heat Pump
- Baseboard Heating
- Electric Water Heater
Community Details
- No Home Owners Association
- Harney Heights Subdivision
Listing and Financial Details
- Assessor Parcel Number 037301440
Map
Home Values in the Area
Average Home Value in this Area
Tax History
| Year | Tax Paid | Tax Assessment Tax Assessment Total Assessment is a certain percentage of the fair market value that is determined by local assessors to be the total taxable value of land and additions on the property. | Land | Improvement |
|---|---|---|---|---|
| 2025 | $3,706 | $396,695 | $192,920 | $203,775 |
| 2024 | $3,621 | $379,320 | $192,920 | $186,400 |
| 2023 | $3,694 | $386,886 | $192,920 | $193,966 |
| 2022 | $3,668 | $396,257 | $192,920 | $203,337 |
| 2021 | $3,258 | $366,636 | $179,000 | $187,636 |
| 2020 | $2,364 | $306,946 | $132,300 | $174,646 |
| 2019 | $2,025 | $230,705 | $116,130 | $114,575 |
| 2018 | $2,018 | $204,632 | $0 | $0 |
| 2017 | $1,847 | $169,302 | $0 | $0 |
| 2016 | $1,768 | $161,727 | $0 | $0 |
| 2015 | $1,622 | $147,961 | $0 | $0 |
| 2014 | -- | $128,298 | $0 | $0 |
| 2013 | -- | $125,775 | $0 | $0 |
Property History
| Date | Event | Price | List to Sale | Price per Sq Ft | Prior Sale |
|---|---|---|---|---|---|
| 11/16/2025 11/16/25 | For Sale | $444,444 | +48.7% | $285 / Sq Ft | |
| 12/09/2019 12/09/19 | Sold | $298,900 | +3.4% | $191 / Sq Ft | View Prior Sale |
| 11/06/2019 11/06/19 | Pending | -- | -- | -- | |
| 11/01/2019 11/01/19 | Price Changed | $289,000 | -3.3% | $185 / Sq Ft | |
| 10/26/2019 10/26/19 | For Sale | $299,000 | 0.0% | $191 / Sq Ft | |
| 10/25/2019 10/25/19 | Pending | -- | -- | -- | |
| 10/19/2019 10/19/19 | For Sale | $299,000 | -- | $191 / Sq Ft |
Purchase History
| Date | Type | Sale Price | Title Company |
|---|---|---|---|
| Bargain Sale Deed | $298,900 | Wfg Clark County Resware | |
| Warranty Deed | $115,000 | Cascade Title Company |
Mortgage History
| Date | Status | Loan Amount | Loan Type |
|---|---|---|---|
| Open | $293,485 | FHA |
Source: Regional Multiple Listing Service (RMLS)
MLS Number: 195003230
APN: 037301-440
- 1410 Grand Blvd
- 1503 Grand Blvd
- 1418 Grand Place
- 2772 E Mcloughlin Blvd
- 1533 Cellars Ave
- 3400 E 13th St
- 1518 Z St
- 3313 E 17th St
- 3306 E 17th St
- 1511 June Dr
- 3504 E 12th St
- 3601 E 11th St Unit 9
- 2605 E 6th St
- 3802 E Mcloughlin Blvd
- 1414 Brandt Rd Unit B17
- 2407 E 6th St
- 3225 Clark Ave
- 3816 Edgewood Dr
- 3903 E 18th St
- 4001 E 18th St
- 2700 E 5th St
- 3804 E 18th St
- 2011 Brandt Rd
- 1612 Bryant St
- 2600 T St
- 4601 E 18th St
- 2812 Falk Rd
- 2920 Falk Rd
- 3100 Falk Rd
- 1798 SE Columbia River Dr
- 4710 Plomondon St
- 4500 Nicholson Rd
- 5555 E Evergreen Blvd
- 305 E Mill Plain Blvd
- 330 E Mill Plain Blvd
- 1119 C St
- 3114 NE 57th Ave
- 2000-2012 Broadway St
- 2909 NE 57th Ave
- 1700 Main St
