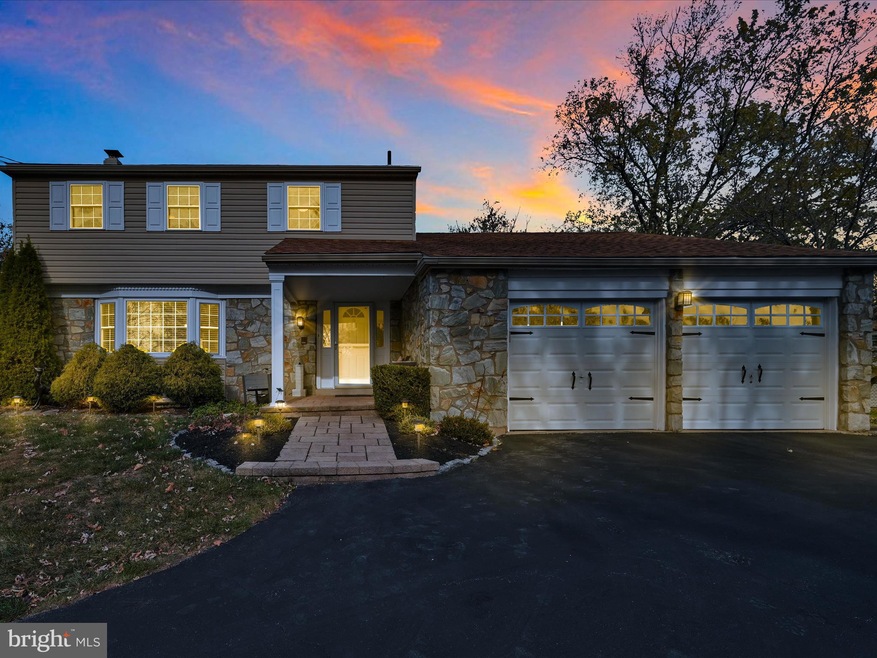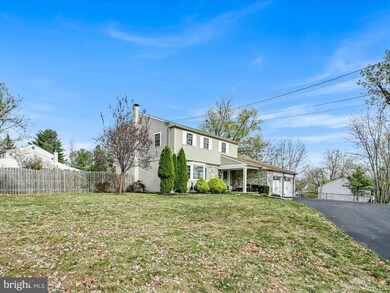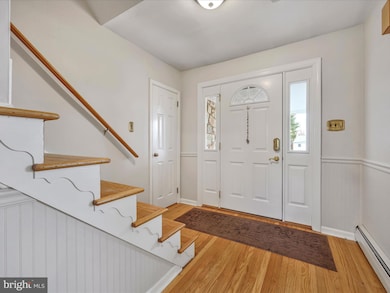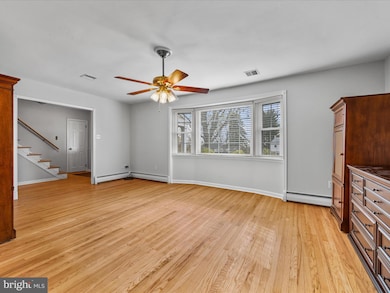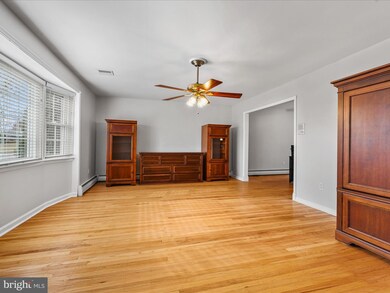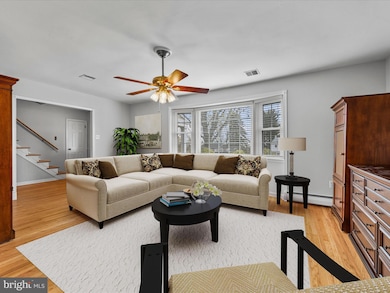
2917 Martha Ln Norristown, PA 19403
Highlights
- 0.49 Acre Lot
- Colonial Architecture
- Traditional Floor Plan
- Skyview Upper Elementary School Rated A-
- Recreation Room
- Wood Flooring
About This Home
As of December 2024Welcome to this charming Colonial Home nestled in the sought-after Methacton School District. This 3-bedroom, bath home with a partially finished basement boasts 2600 sq ft of living space and is situated on a peaceful corner lot with a large fenced yard. 1) Huge Great Room with its lodge-like feel, stone fireplace, and wood beams - cozy, but spacious and great for relaxation and entertainment. 2) So many memories in the Four Season Sun Porch. It has it all! Skylights, Ceiling Fan, Gas Heater, Screens with Zippered Flaps to Enclose, Solar Powered Decorative Lighting 3) Backyard Oasis like your own private park with lots of level ground, Large Patio and great for entertaining, sports or relaxing. Plenty of room for a pool, trampoline, firepit - bring your dreams and vision! 4) Versatile Basement, partially finished for creative pursuits and hobbies, plus room to play and unwind. 5) Renovated Gourmet Kitchen, the perfect blend of functionality and fun, includes a Granite Countertops, Island, Lots of Cabinets, Storage Space, Working Space, Pantry and of course an Appliance Garage! 6) So much Light and Space in the Living Room and Dining Room -great for formal or casual space, entertaining or hanging out - they have hardwoods and a great flow. 7) Wonderful Neighbors: Join a community of fantastic neighbors who are not just friendly and considerate but also kind and fun-loving. Building lasting friendships here is effortless. 8) Convenient Location: Revel in the proximity to a wide variety of dining options, from Audubon and Eagleville to nearby Phoenixville, Collegeville, Skippack, King of Prussia and Wayne. Enjoy shopping, nearby parks for hiking, rivers and creeks to kayak, yoga studios, soccer clubs – the choices are endless. 9) Central location within the Methacton School District, making it effortless to shuttle kids to and from various activities. 10) Gleaming Hardwood Floors add a touch of timeless elegance and easy maintenance. Lots of updates to love including an First Floor, Foyer and Upstairs Hallway Professionally Painted, Energy Audit and added Insulation (2024), Plastic Screening and Gas Heater/Firepit Added to Sun Room (2023) a New Roof (2014), Don't let this opportunity pass by. Immerse yourself in the perfect blend of comfort, convenience, and community in this gem. Schedule a visit today and dream of the wonderful memories you'll create in this fantastic home!
Last Agent to Sell the Property
Long & Foster Real Estate, Inc. License #RS307433 Listed on: 11/29/2024

Home Details
Home Type
- Single Family
Est. Annual Taxes
- $7,268
Year Built
- Built in 1969
Lot Details
- 0.49 Acre Lot
- Lot Dimensions are 117.00 x 0.00
- Southwest Facing Home
- Property is Fully Fenced
- Privacy Fence
- Wood Fence
- Landscaped
- Level Lot
- Open Lot
- Back, Front, and Side Yard
- Property is in very good condition
- Property is zoned 1101
Parking
- 2 Car Direct Access Garage
- 3 Driveway Spaces
- Lighted Parking
- Front Facing Garage
- Garage Door Opener
Home Design
- Colonial Architecture
- Brick Foundation
- Shingle Roof
- Masonry
Interior Spaces
- Property has 2 Levels
- Traditional Floor Plan
- Chair Railings
- Beamed Ceilings
- Ceiling Fan
- Wood Burning Fireplace
- Stone Fireplace
- Fireplace Mantel
- Double Pane Windows
- Vinyl Clad Windows
- Sliding Doors
- Six Panel Doors
- Entrance Foyer
- Family Room Off Kitchen
- Formal Dining Room
- Recreation Room
- Sun or Florida Room
- Storage Room
- Attic
- Partially Finished Basement
Kitchen
- Breakfast Room
- Electric Oven or Range
- Built-In Microwave
- Dishwasher
- Kitchen Island
- Upgraded Countertops
Flooring
- Wood
- Carpet
- Ceramic Tile
Bedrooms and Bathrooms
- 3 Bedrooms
- En-Suite Primary Bedroom
- En-Suite Bathroom
- Walk-In Closet
- Bathtub with Shower
- Walk-in Shower
Laundry
- Laundry Room
- Laundry on main level
- Electric Dryer
- Washer
Home Security
- Exterior Cameras
- Storm Doors
- Carbon Monoxide Detectors
- Fire and Smoke Detector
Outdoor Features
- Enclosed Patio or Porch
- Exterior Lighting
- Rain Gutters
Location
- Suburban Location
Schools
- Eagleville Elementary School
- Arcola Middle School
- Methacton High School
Utilities
- Central Air
- Hot Water Baseboard Heater
- Underground Utilities
- Above Ground Utilities
- Natural Gas Water Heater
- Municipal Trash
- Phone Available
- Cable TV Available
Community Details
- No Home Owners Association
- Village Green Subdivision
Listing and Financial Details
- Tax Lot 018
- Assessor Parcel Number 43-00-06220-001
Ownership History
Purchase Details
Home Financials for this Owner
Home Financials are based on the most recent Mortgage that was taken out on this home.Purchase Details
Similar Homes in Norristown, PA
Home Values in the Area
Average Home Value in this Area
Purchase History
| Date | Type | Sale Price | Title Company |
|---|---|---|---|
| Deed | $600,000 | Brendan Abstract | |
| Deed | $600,000 | Brendan Abstract | |
| Deed | $104,000 | -- |
Mortgage History
| Date | Status | Loan Amount | Loan Type |
|---|---|---|---|
| Open | $570,000 | New Conventional | |
| Closed | $570,000 | New Conventional | |
| Previous Owner | $200,000 | Future Advance Clause Open End Mortgage | |
| Previous Owner | $0 | No Value Available |
Property History
| Date | Event | Price | Change | Sq Ft Price |
|---|---|---|---|---|
| 12/20/2024 12/20/24 | Sold | $600,000 | +4.3% | $230 / Sq Ft |
| 11/29/2024 11/29/24 | For Sale | $575,000 | -- | $220 / Sq Ft |
Tax History Compared to Growth
Tax History
| Year | Tax Paid | Tax Assessment Tax Assessment Total Assessment is a certain percentage of the fair market value that is determined by local assessors to be the total taxable value of land and additions on the property. | Land | Improvement |
|---|---|---|---|---|
| 2024 | $6,983 | $171,180 | $58,310 | $112,870 |
| 2023 | $6,717 | $171,180 | $58,310 | $112,870 |
| 2022 | $6,533 | $171,180 | $58,310 | $112,870 |
| 2021 | $6,365 | $171,180 | $58,310 | $112,870 |
| 2020 | $6,216 | $171,180 | $58,310 | $112,870 |
| 2019 | $6,159 | $171,180 | $58,310 | $112,870 |
| 2018 | $6,159 | $171,180 | $58,310 | $112,870 |
| 2017 | $5,881 | $171,180 | $58,310 | $112,870 |
| 2016 | $5,814 | $171,180 | $58,310 | $112,870 |
| 2015 | $5,589 | $171,180 | $58,310 | $112,870 |
| 2014 | $5,589 | $171,180 | $58,310 | $112,870 |
Agents Affiliated with this Home
-

Seller's Agent in 2024
Linda Allebach
Long & Foster
(610) 513-0450
35 in this area
189 Total Sales
-

Buyer's Agent in 2024
Bill McCormick
Keller Williams Real Estate -Exton
(267) 278-4621
3 in this area
173 Total Sales
Map
Source: Bright MLS
MLS Number: PAMC2123180
APN: 43-00-06220-001
- 520 Deerfield Dr
- 529 Long Meadow Rd
- 2821 Delta Ln
- 801 N Park Ave
- 8021 Fair View Ln
- 541 Church Rd
- 38 Ivy Cir
- 38 Clara St
- 44 N Barry Ave
- 3126 Ridge Pike
- 930 Heritage Dr
- 2499 Rockwood Dr
- 509 Carousel Cir
- 2939 W Germantown Pike
- 2488 Norrington Dr
- 0 Germantown Pike Unit PAMC2135994
- 636 Hillside Ave
- 11 Pershing Ave
- 903 Kriebel Mill Rd
- LOT 1 Wanda
