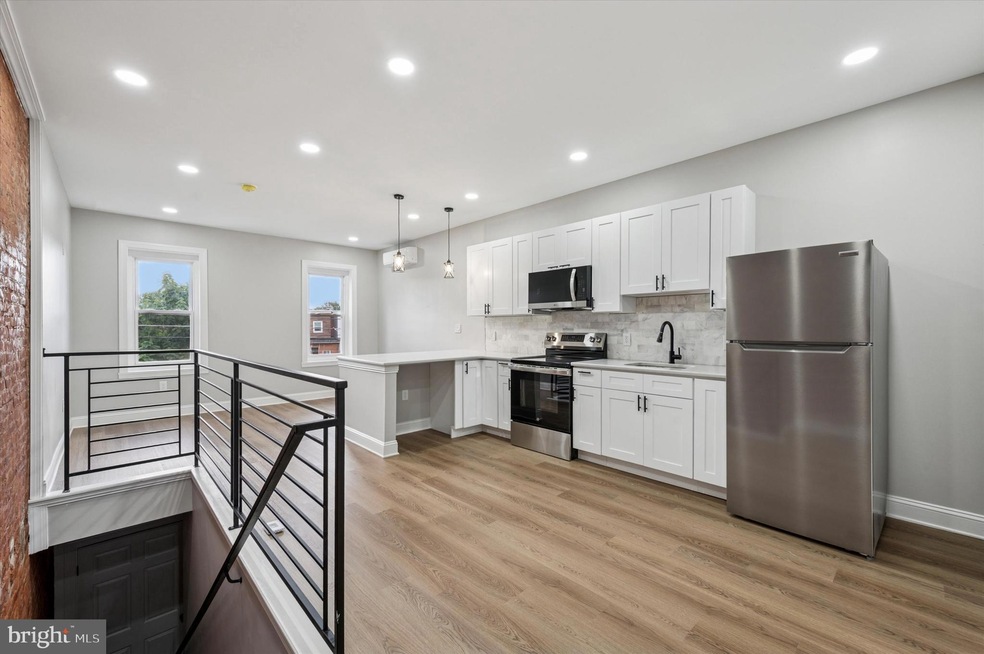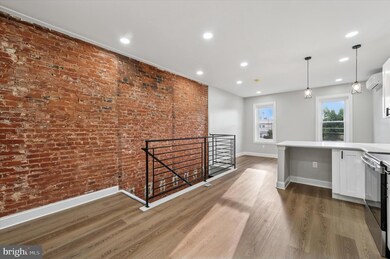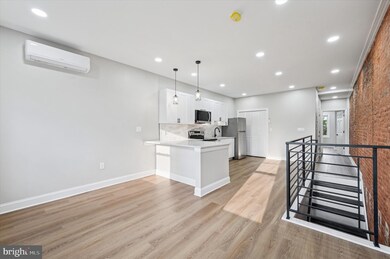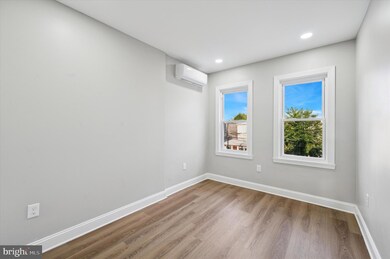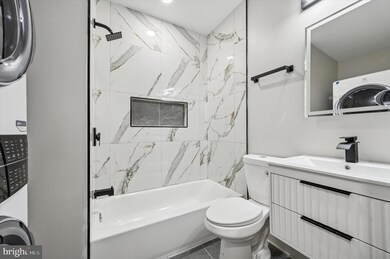2917 N 7th St Unit 2 Philadelphia, PA 19133
Hartranft NeighborhoodHighlights
- No HOA
- Oak Hill Elementary School Rated A
- Central Heating and Cooling System
About This Home
Step into modern living at 2917 N 7th Street Unit 2, a freshly renovated 1 bedroom 1 bathroom apartment that is ready for you to call home. This second floor unit has been updated from top to bottom and designed with today's lifestyle in mind. The bright open living room flows into a sleek white kitchen with contemporary cabinetry, modern countertops, and stylish finishes that make cooking and entertaining a pleasure. The bedroom offers plenty of room to relax or create your own personal retreat, while the updated bathroom brings a clean fresh look with modern fixtures. Efficient mini split heating and cooling keeps every room comfortable no matter the season, adding to the overall ease of living here. The property is located in a convenient neighborhood close to local bus stops, shops, and everything you need for daily life. Freshly finished, move in ready, and full of charm, this home is perfect for anyone seeking a modern apartment. Schedule your showing today and see why 2917 N 7th Street Unit 2 is the perfect place to start your next chapter!
Listing Agent
(856) 210-3000 creemcgee@kw.com Prime Realty Partners Listed on: 11/20/2025
Condo Details
Home Type
- Condominium
Year Built
- Built in 1920
Parking
- On-Street Parking
Home Design
- Entry on the 1st floor
- Masonry
Interior Spaces
- 1,114 Sq Ft Home
- Property has 1 Level
- Washer and Dryer Hookup
Bedrooms and Bathrooms
- 1 Main Level Bedroom
- 1 Full Bathroom
Utilities
- Central Heating and Cooling System
- Municipal Trash
Listing and Financial Details
- Residential Lease
- Security Deposit $1,250
- Tenant pays for all utilities
- No Smoking Allowed
- 6-Month Min and 12-Month Max Lease Term
- Available 10/7/25
- $50 Application Fee
- Assessor Parcel Number 372044500
Community Details
Overview
- No Home Owners Association
- Low-Rise Condominium
- Fairhill Subdivision
- Property Manager
Pet Policy
- No Pets Allowed
Map
Source: Bright MLS
MLS Number: PAPH2561304
- 645 W Cambria St
- 271 W Indiana Ave
- 703 W Indiana Ave
- 814 W Birch St
- 2323 N 6th St
- 2814 N Darien St
- 3018 N Franklin St
- 3019 N Marshall St
- 2941 N 9th St
- 2947 N 9th St
- 2841 N 9th St
- 2948 N Reese St
- 2954 N Reese St
- 3040 N 6th St
- 2842 46 N 9th St
- 3044 N Darien St
- 914 W Auburn St
- 3016 N 5th St
- 2957 N 5th St
- 2739 N Darien St
- 2917 N 7th St Unit 1
- 2959 N 8th St
- 2839 N 9th St Unit 1
- 3038 N 8th St Unit 2
- 650 W Clearfield St
- 2900 N 5th St Unit 1
- 2900 N 5th St Unit 4
- 2900 N 5th St Unit 2
- 2900 N 5th St Unit 3
- 3011 N 10th St Unit 2
- 3068 N Percy St
- 3068 N Percy St
- 3068 N Percy St
- 2753 Germantown Ave
- 2647 N 8th St
- 2843 N 12th St
- 1135 W Somerset St Unit B
- 1135 W Somerset St Unit 2
- 2554 N 8th St Unit B
- 2546 N 7th St Unit 2
