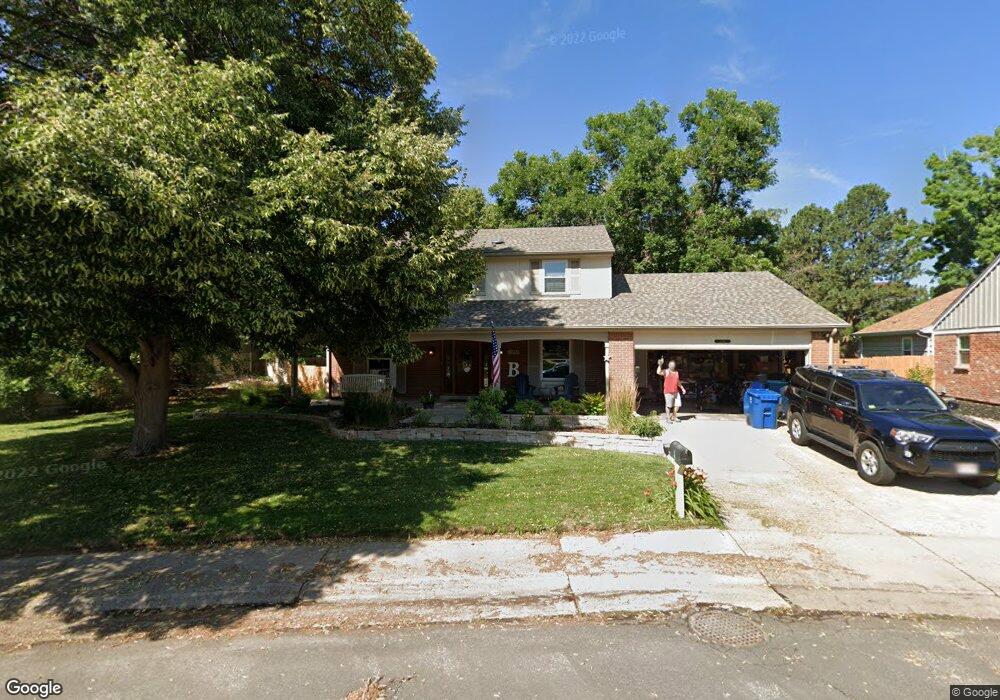2917 S Lansing Way Aurora, CO 80014
Dam East/West NeighborhoodEstimated Value: $376,758 - $394,000
4
Beds
3
Baths
1,727
Sq Ft
$222/Sq Ft
Est. Value
About This Home
This home is located at 2917 S Lansing Way, Aurora, CO 80014 and is currently estimated at $383,940, approximately $222 per square foot. 2917 S Lansing Way is a home located in Arapahoe County with nearby schools including Polton Community Elementary School, Prairie Middle School, and Overland High School.
Ownership History
Date
Name
Owned For
Owner Type
Purchase Details
Closed on
Aug 18, 2022
Sold by
Hoffman Ray Charles
Bought by
Millar Graham Christopher
Current Estimated Value
Home Financials for this Owner
Home Financials are based on the most recent Mortgage that was taken out on this home.
Original Mortgage
$284,000
Outstanding Balance
$271,059
Interest Rate
5.3%
Mortgage Type
New Conventional
Estimated Equity
$112,881
Purchase Details
Closed on
Oct 15, 1997
Sold by
Cary Marcelle F
Bought by
Hoffman Ray C
Home Financials for this Owner
Home Financials are based on the most recent Mortgage that was taken out on this home.
Original Mortgage
$100,000
Interest Rate
7.54%
Purchase Details
Closed on
Dec 31, 1989
Sold by
Conversion Arapco
Bought by
Cary Daniel Cary Marcelle F
Purchase Details
Closed on
Jul 4, 1776
Bought by
Conversion Arapco
Create a Home Valuation Report for This Property
The Home Valuation Report is an in-depth analysis detailing your home's value as well as a comparison with similar homes in the area
Home Values in the Area
Average Home Value in this Area
Purchase History
| Date | Buyer | Sale Price | Title Company |
|---|---|---|---|
| Millar Graham Christopher | $355,000 | Land Title Guarantee | |
| Hoffman Ray C | $118,000 | Land Title | |
| Cary Daniel Cary Marcelle F | -- | -- | |
| Conversion Arapco | -- | -- |
Source: Public Records
Mortgage History
| Date | Status | Borrower | Loan Amount |
|---|---|---|---|
| Open | Millar Graham Christopher | $284,000 | |
| Previous Owner | Hoffman Ray C | $100,000 |
Source: Public Records
Tax History Compared to Growth
Tax History
| Year | Tax Paid | Tax Assessment Tax Assessment Total Assessment is a certain percentage of the fair market value that is determined by local assessors to be the total taxable value of land and additions on the property. | Land | Improvement |
|---|---|---|---|---|
| 2024 | $1,619 | $23,403 | -- | -- |
| 2023 | $1,619 | $23,403 | $0 | $0 |
| 2022 | $953 | $20,106 | $0 | $0 |
| 2021 | $959 | $20,106 | $0 | $0 |
| 2020 | $949 | $20,371 | $0 | $0 |
| 2019 | $916 | $20,371 | $0 | $0 |
| 2018 | $668 | $16,265 | $0 | $0 |
| 2017 | $659 | $16,265 | $0 | $0 |
| 2016 | $520 | $13,413 | $0 | $0 |
| 2015 | $495 | $13,413 | $0 | $0 |
| 2014 | $413 | $9,918 | $0 | $0 |
| 2013 | -- | $11,520 | $0 | $0 |
Source: Public Records
Map
Nearby Homes
- 2915 S Lansing Way
- 2976 S Parker Ct
- 2826 S Lansing Way
- 3017 S Macon Cir
- 2792 S Macon Cir
- 2786 S Kenton Ct
- 2889 S Newark Place
- 11623 E Cornell Cir
- 11132 E Harvard Dr
- 2591 S Oakland St
- 11990 E Bates Cir
- 2460 S Moline Way
- 12256 E Bates Cir
- 2409 S Lima St
- 11911 E Harvard Ave Unit 103
- 11617 E Wesley Ave
- 12273 E Bates Cir
- 12335 E Bates Cir
- 12053 E Harvard Ave Unit 107
- 12003 E Harvard Ave Unit 206
- 2913 S Lansing Way
- 2911 S Lansing Way
- 2921 S Lansing Way
- 2923 S Lansing Way
- 2925 S Lansing Way
- 2875 S Lansing Way
- 2931 S Lansing Way
- 2927 S Lansing Way
- 2933 S Lansing Way
- 2873 S Lansing Way
- 2883 S Lansing Way
- 2935 S Lansing Way
- 2885 S Lansing Way
- 2903 S Macon St
- 2937 S Lansing Way
- 2871 S Lansing Way
- 2913 S Macon St
- 2887 S Lansing Way
- 11392 E Amherst Ct
- 2939 S Lansing Way
