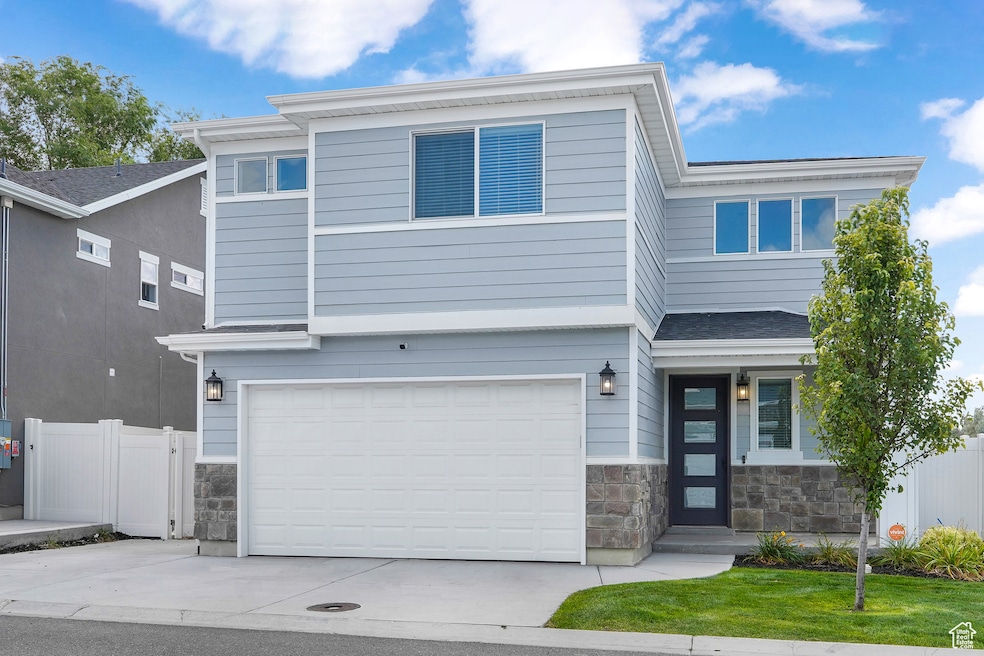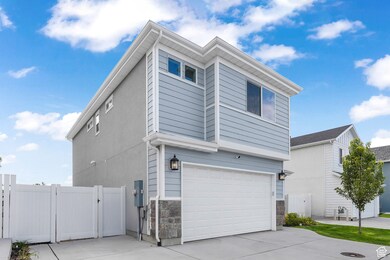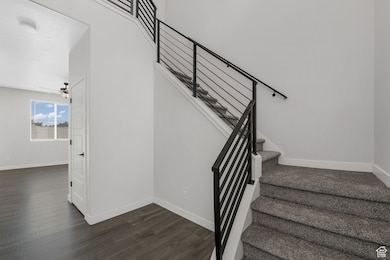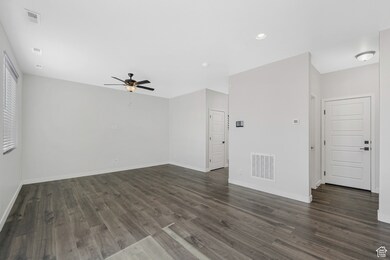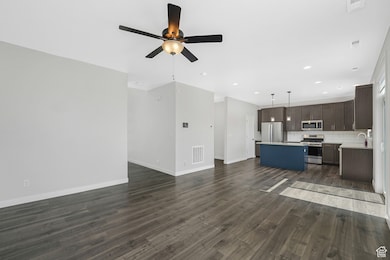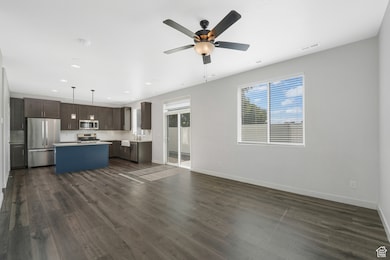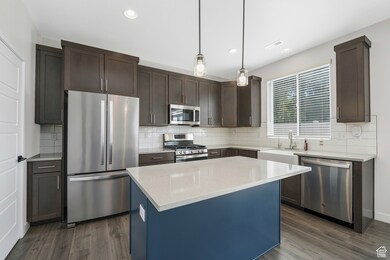2917 W 3970 S Unit 53 West Haven, UT 84401
Estimated payment $2,742/month
Highlights
- Updated Kitchen
- Walk-In Pantry
- 2 Car Attached Garage
- Great Room
- Porch
- Walk-In Closet
About This Home
Yeah! The tenants are gone, the improvements are made and now we can show it! Why wait for new construction when you can move right in? This West Haven home, built in 2022, has just been refreshed with brand new carpet and paint and shows like a model. The open floor plan is designed for both everyday living and entertaining, featuring quartz countertops, 42" shaker cabinets with soft-close drawers, upgraded railings, and a huge walk-in pantry. Nine foot ceilings, larger windows, and premier flooring create a bright, spacious feel. Built with quality in mind. 2x6 framing, extra insulation, double-insulated roof, and an insulated garage door this home is energy efficient and built to last. A fully wired Bluetooth surround sound system, reverse osmosis, Ring camera, and Vivint alarm system make it modern and convenient. The backyard is already stubbed for your future BBQ setup. This home is a rare opportunity to own upgraded quality at an incredible value.
Listing Agent
Lauri Vidal
Presidio Real Estate (South Valley) License #11515002 Listed on: 09/28/2024
Home Details
Home Type
- Single Family
Est. Annual Taxes
- $2,502
Year Built
- Built in 2022
Lot Details
- 3,049 Sq Ft Lot
- Property is Fully Fenced
- Landscaped
- Sprinkler System
- Property is zoned Single-Family
HOA Fees
- $60 Monthly HOA Fees
Parking
- 2 Car Attached Garage
- 3 Open Parking Spaces
Home Design
- Flat Roof Shape
- Stone Siding
Interior Spaces
- 1,852 Sq Ft Home
- 2-Story Property
- Blinds
- Great Room
Kitchen
- Updated Kitchen
- Walk-In Pantry
- Gas Range
- Disposal
Flooring
- Carpet
- Tile
Bedrooms and Bathrooms
- 4 Bedrooms
- Walk-In Closet
Outdoor Features
- Porch
Schools
- West Haven Elementary School
- Rocky Mt Middle School
- Fremont High School
Utilities
- Forced Air Heating and Cooling System
- Natural Gas Connected
Community Details
- Dixie Kramer Association, Phone Number (801) 706-6968
- Salt Point Subdivision
Listing and Financial Details
- Exclusions: Dryer, Washer
- Assessor Parcel Number 08-621-0053
Map
Home Values in the Area
Average Home Value in this Area
Tax History
| Year | Tax Paid | Tax Assessment Tax Assessment Total Assessment is a certain percentage of the fair market value that is determined by local assessors to be the total taxable value of land and additions on the property. | Land | Improvement |
|---|---|---|---|---|
| 2025 | $2,597 | $463,500 | $115,000 | $348,500 |
| 2024 | $2,503 | $250,250 | $63,250 | $187,000 |
| 2023 | $2,569 | $254,650 | $63,250 | $191,400 |
| 2022 | $1,134 | $115,000 | $115,000 | $0 |
| 2021 | $795 | $75,000 | $75,000 | $0 |
| 2020 | $693 | $60,000 | $60,000 | $0 |
| 2019 | $0 | $0 | $0 | $0 |
Property History
| Date | Event | Price | List to Sale | Price per Sq Ft |
|---|---|---|---|---|
| 09/24/2025 09/24/25 | Price Changed | $470,000 | 0.0% | $254 / Sq Ft |
| 09/24/2025 09/24/25 | For Sale | $470,000 | -3.1% | $254 / Sq Ft |
| 09/15/2025 09/15/25 | Off Market | -- | -- | -- |
| 09/11/2025 09/11/25 | For Sale | $485,000 | 0.0% | $262 / Sq Ft |
| 05/27/2025 05/27/25 | Off Market | -- | -- | -- |
| 04/09/2025 04/09/25 | Price Changed | $485,000 | -2.0% | $262 / Sq Ft |
| 02/13/2025 02/13/25 | Price Changed | $495,000 | -0.8% | $267 / Sq Ft |
| 09/28/2024 09/28/24 | For Sale | $499,000 | -- | $269 / Sq Ft |
Source: UtahRealEstate.com
MLS Number: 2026234
APN: 08-621-0053
- 3891 S 2940 W
- 3866 S 2970 W
- 4022 S 2725 W
- 3114 S 3175 W Unit 21
- 3117 S 3175 W Unit 12
- 3111 S 3175 W Unit 11
- 2781 W 4140 S Unit 239
- 2778 W 4175 S Unit 235
- 3721 S 3175 W
- 2777 W 4175 S Unit 229
- 3229 W 3855 S
- 3860 S Midland Dr Unit B97
- 3860 S Midland Dr Unit B59
- 3860 S Midland Dr Unit C62
- 3860 S Midland Dr Unit B 51
- 2835 W 4200 S
- 3835 S 3250 W
- 3829 S 3250 W
- Buchanan | Lot 4025 Plan at Salt Point - Legacy
- Buchanan Model Home | Lot 0015 Plan at Salt Point - Legacy
- 3330 W 4000 S
- 3024 W 4450 S
- 4389 S Locomotive Dr
- 2405 Hinckley Dr
- 4621 S W Pk Dr
- 2619 W 4650 S
- 2225 W 4350 S
- 4486 S 3600 W
- 2575 W 4800 S
- 2112 W 3300 S
- 4499 S 1930 W
- 5239 S 2700 W
- 1801 W 4650 S
- 5000 S 1900 W
- 1551 W Riverdale Rd
- 2196 W 5600 S Unit A
- 4151 W 5400 S
- 5397 S 4200 W
- 3804 W 5625 S
- 4177 S 1000 W
