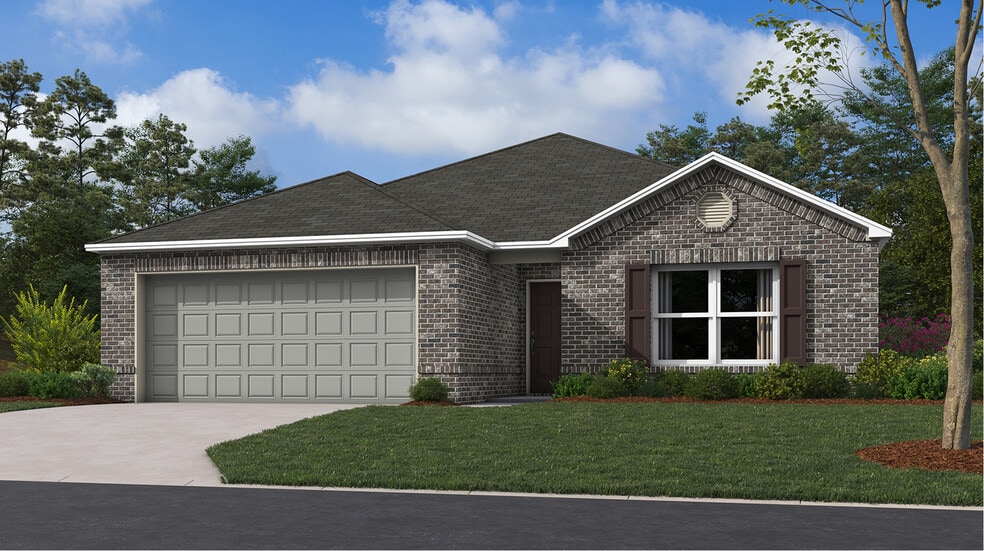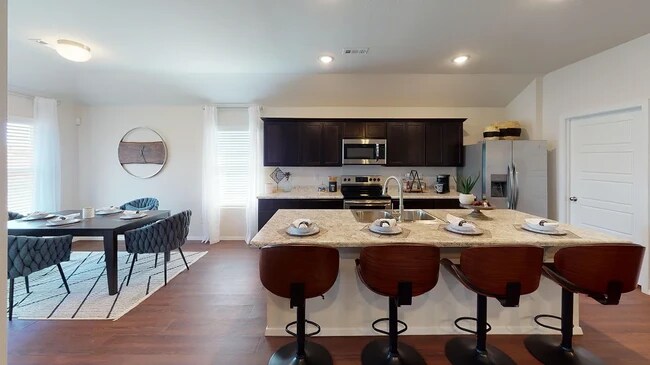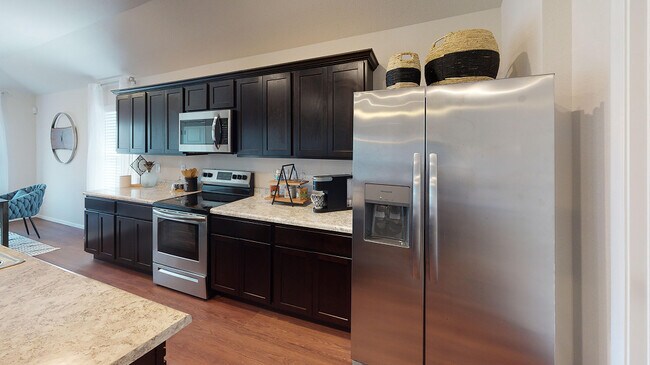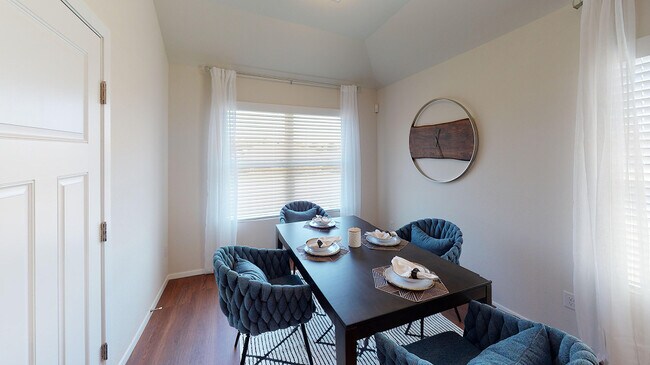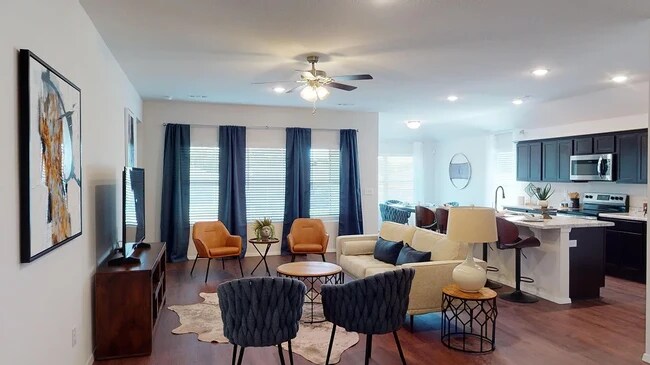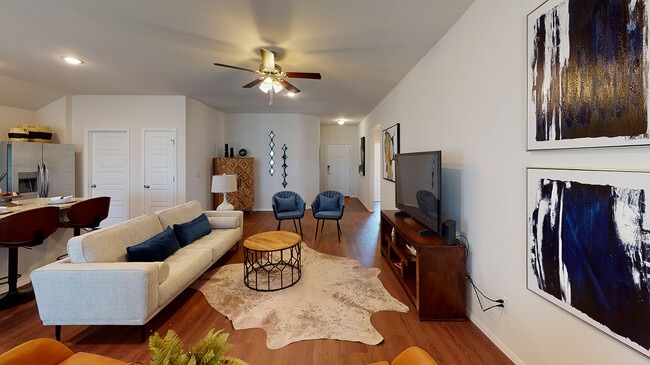
Verified badge confirms data from builder
29173 E 79th Place S Broken Arrow, OK 74014
East Village
RC Fenway Plan
Estimated payment $1,510/month
Total Views
2,644
3
Beds
2
Baths
1,446
Sq Ft
$163
Price per Sq Ft
Highlights
- New Construction
- Pond in Community
- 1-Story Property
- Coweta High School Rated 9+
- Dining Room
About This Home
This convenient single-story plan opens to a sprawling family room with shared access to the modern kitchen and dining area, ideal for seamless modern living. A rear covered patio expands the layout for outdoor activities. At the opposite side of the home, all three bedrooms enjoy peace and privacy, including the tranquil owner’s suite with an attached bathroom. A two-car garage rounds out the layout.
Home Details
Home Type
- Single Family
HOA Fees
- $24 Monthly HOA Fees
Parking
- 2 Car Garage
Taxes
- No Special Tax
- 1.06% Estimated Total Tax Rate
Home Design
- New Construction
Interior Spaces
- 1-Story Property
- Dining Room
Bedrooms and Bathrooms
- 3 Bedrooms
- 2 Full Bathrooms
Community Details
- Pond in Community
Matterport 3D Tour
Map
Other Move In Ready Homes in East Village
About the Builder
Since 1954, Lennar has built over one million new homes for families across America. They build in some of the nation’s most popular cities, and their communities cater to all lifestyles and family dynamics, whether you are a first-time or move-up buyer, multigenerational family, or Active Adult.
Nearby Homes
- East Village
- 3000 E Houston St
- 7956 S 290th East Ave
- 7575 S 283rd East Ave
- 0 S 283rd St E
- 7111 S 277th East Ave
- 27520 E 72nd St S
- 6743 S 310th East Place
- 8800 E Broadway St
- 608 N 89th St
- 0 E 71st St S Unit 2547276
- The Estates at Ridgewood
- 30601 E 63rd St S
- 8812 E Elgin St
- 8908 E Elgin St
- S 298th East Ave
- 33128 E 61st St S
- 01 S 298th East Ave
- 02 S 298th East Ave
- 0 293rd Ave E
