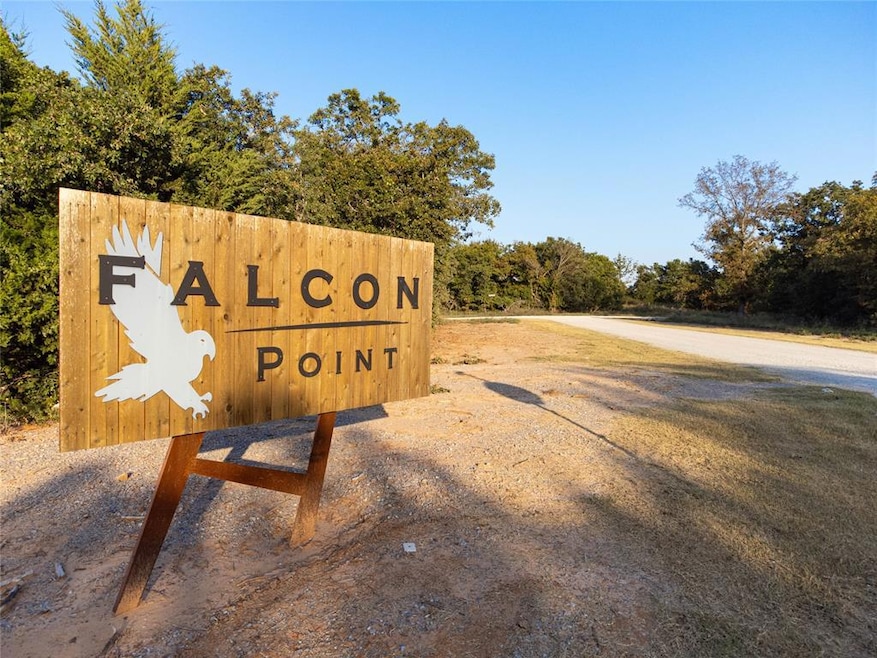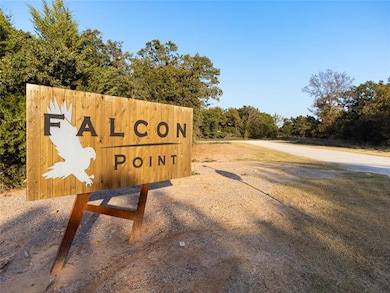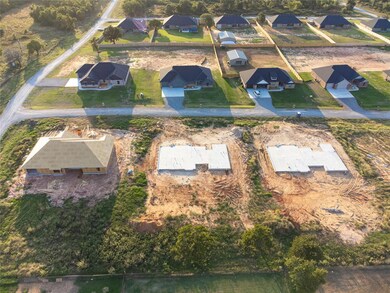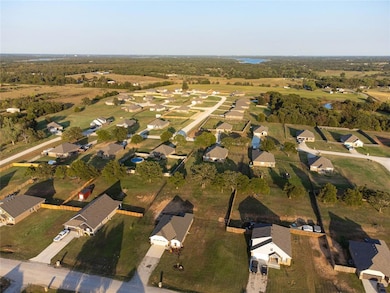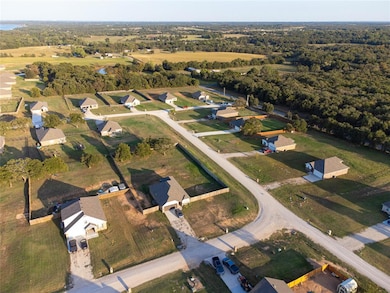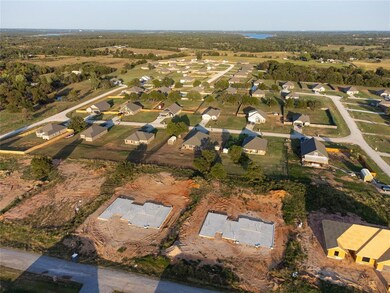29174 Osage Hills Dr McLoud, OK 74851
Estimated payment $2,089/month
Highlights
- Traditional Architecture
- Bonus Room
- 4 Car Attached Garage
- Bethel Elementary School Rated A-
- Covered Patio or Porch
- Interior Lot
About This Home
Get ready to fall in love! This exceptional new home—currently under construction and slated for completion in just about 3 short months—is perfectly timed for your next big move. Brimming with possibilities, this thoughtfully designed home packs an incredible punch into every square foot! Step inside to discover 5 spacious bedrooms, 3 full bathrooms, a versatile media/rec room, and an impressive 4-car attached garage. Enjoy outdoor living year-round with both a covered front porch and a covered back patio, ideal for morning coffee or evening gatherings. A dedicated utility room with extra storage keeps life organized and effortless. *****Seller is offering $5,000 in concessions for buyer to use towards upgrades, closing costs or rate buy down!***** Inside, you’ll find a stylish blend of tile and plush carpet, complemented by granite countertops and stainless-steel appliances—including a space-saving microwave, sound-insulated dishwasher, under-mount sink, and garbage disposal. Every detail is designed to make daily living comfortable, convenient, and fun. This home truly has it all—space, style, and the fresh start you’ve been waiting for. Don’t miss your chance to make it yours!
Home Details
Home Type
- Single Family
Year Built
- Built in 2025 | Under Construction
Lot Details
- 0.6 Acre Lot
- Interior Lot
HOA Fees
- $17 Monthly HOA Fees
Parking
- 4 Car Attached Garage
- Gravel Driveway
Home Design
- Home is estimated to be completed on 2/27/26
- Traditional Architecture
- Slab Foundation
- Brick Frame
- Composition Roof
Interior Spaces
- 1,857 Sq Ft Home
- 1-Story Property
- Bonus Room
- Laundry Room
Kitchen
- Electric Range
- Free-Standing Range
- Microwave
- Dishwasher
- Disposal
Flooring
- Carpet
- Tile
Bedrooms and Bathrooms
- 5 Bedrooms
- 3 Full Bathrooms
Outdoor Features
- Covered Patio or Porch
Schools
- Bethel Elementary School
- Bethel Middle School
- Bethel High School
Utilities
- Heat Pump System
- Private Water Source
- Aerobic Septic System
- High Speed Internet
Community Details
- Association fees include maintenance common areas
- Mandatory home owners association
Listing and Financial Details
- Legal Lot and Block 14 / 1
Map
Home Values in the Area
Average Home Value in this Area
Property History
| Date | Event | Price | List to Sale | Price per Sq Ft |
|---|---|---|---|---|
| 11/23/2025 11/23/25 | For Sale | $329,900 | -- | $178 / Sq Ft |
Source: MLSOK
MLS Number: 1202513
- 29168 Osage Hills Dr
- 15951 Pecan Rd
- 15957 Pecan Rd
- 29192 Osage Hills Dr
- 15969 Pecan Rd
- 9 Rodeo Dr
- 21236 SE 129th St
- 30002 Homer Lane Rd
- 30303 Homer Lane Rd
- 189 Terry Ln
- 2501 SE 119th St
- 10701 Eastway
- 0 E 1140 Rd Unit 1176402
- 0 E 1140 Rd Unit 1135043
- 29 Walker Ln
- 12201 Tamewood Dr
- 21301 SE 103rd St
- 15611 S Harrah Rd
- 0 Hickory Hollow Ln
- 2 Wynema Rd
- 11500 Canyon Oaks Dr
- 17940 Lantana Loop
- 4308 Driftwood Dr
- 20849 Landmark Dr
- 20638 Frontier Place
- 2648 Grey Stone
- 20879 Red Cedar Dr
- 1403 N 1st St
- 1901 W Macarthur St
- 1625 Grace Ct
- 16988 Amanda Ln
- 506 N Beard Ave
- 1509 N Indian Meridian
- 1017 N Bdwy Ave
- 14625 NE 6th St
- 130 E 45th St
- 1101 N Tucker Ave
- 1810 N Harrison St
- 1712 Cherokee Trail
- 4204 N Harrison St
