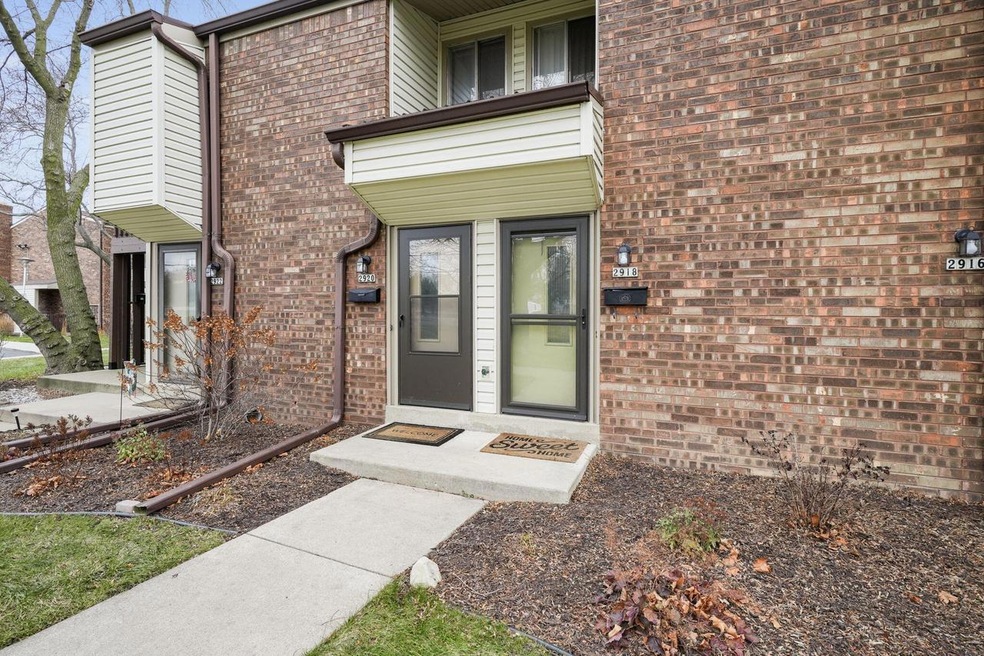
2918 14th Place Unit 204 Kenosha, WI 53140
Parkside NeighborhoodHighlights
- Clubhouse
- Balcony
- High Speed Internet
- Community Pool
- Bathtub with Shower
- Wood Siding
About This Home
As of December 2023You're looking at the most affordably priced condo available on the market in Kenosha County! Experience minimalistic living in this move-in ready, upper-level condo. Living space creates a serene and inviting atmosphere featuring sleek LVP flooring and freshly painted walls throughout. Galley kitchen is complete with stainless steel appliances and granite countertops. Enjoy the comfort of this spacious primary bedroom with updated double closets providing ample storage. Step onto the balcony for seamless fusion of indoor and outdoor living. Amenities include inground pool and club house for your enjoyment! Conveniently located to grocery stores, gas stations, colleges, restaurants, parks and more!
Last Agent to Sell the Property
Cove Realty, LLC License #90840-94 Listed on: 12/12/2023
Last Buyer's Agent
Lisa Fabiano
RE/MAX Leading Edge, The Fabiano Group License #56145-90
Property Details
Home Type
- Condominium
Est. Annual Taxes
- $1,302
Year Built
- Built in 1975
HOA Fees
- $288 Monthly HOA Fees
Parking
- Surface Parking
Home Design
- Brick Exterior Construction
- Wood Siding
Interior Spaces
- 738 Sq Ft Home
- 2-Story Property
Kitchen
- Oven
- Range
- Microwave
- Dishwasher
- Disposal
Bedrooms and Bathrooms
- 1 Bedroom
- Primary Bedroom Upstairs
- 1 Full Bathroom
- Bathtub with Shower
Laundry
- Dryer
- Washer
Outdoor Features
- Balcony
Utilities
- Window Unit Cooling System
- Heating System Uses Natural Gas
- Radiant Heating System
- High Speed Internet
Listing and Financial Details
- Exclusions: Seller's personal property
- Seller Concessions Not Offered
Community Details
Overview
- 132 Units
- Birchwood Condominiums
Amenities
- Clubhouse
Recreation
- Community Pool
Pet Policy
- Pets Allowed
Ownership History
Purchase Details
Home Financials for this Owner
Home Financials are based on the most recent Mortgage that was taken out on this home.Purchase Details
Home Financials for this Owner
Home Financials are based on the most recent Mortgage that was taken out on this home.Purchase Details
Home Financials for this Owner
Home Financials are based on the most recent Mortgage that was taken out on this home.Purchase Details
Home Financials for this Owner
Home Financials are based on the most recent Mortgage that was taken out on this home.Purchase Details
Home Financials for this Owner
Home Financials are based on the most recent Mortgage that was taken out on this home.Similar Home in Kenosha, WI
Home Values in the Area
Average Home Value in this Area
Purchase History
| Date | Type | Sale Price | Title Company |
|---|---|---|---|
| Warranty Deed | $119,000 | Landmark Title Kenosha, A Divi | |
| Condominium Deed | $87,000 | None Available | |
| Deed | $58,500 | -- | |
| Deed | $33,900 | -- | |
| Sheriffs Deed | $17,300 | -- |
Mortgage History
| Date | Status | Loan Amount | Loan Type |
|---|---|---|---|
| Previous Owner | $84,390 | New Conventional | |
| Previous Owner | $52,650 | New Conventional | |
| Previous Owner | $19,000 | Seller Take Back | |
| Previous Owner | $53,000 | Credit Line Revolving |
Property History
| Date | Event | Price | Change | Sq Ft Price |
|---|---|---|---|---|
| 12/29/2023 12/29/23 | Sold | $119,000 | -4.8% | $161 / Sq Ft |
| 12/16/2023 12/16/23 | Pending | -- | -- | -- |
| 12/12/2023 12/12/23 | For Sale | $125,000 | +43.7% | $169 / Sq Ft |
| 03/05/2021 03/05/21 | Sold | $87,000 | 0.0% | $118 / Sq Ft |
| 02/05/2021 02/05/21 | Pending | -- | -- | -- |
| 01/27/2021 01/27/21 | For Sale | $87,000 | -- | $118 / Sq Ft |
Tax History Compared to Growth
Tax History
| Year | Tax Paid | Tax Assessment Tax Assessment Total Assessment is a certain percentage of the fair market value that is determined by local assessors to be the total taxable value of land and additions on the property. | Land | Improvement |
|---|---|---|---|---|
| 2024 | $1,275 | $60,900 | $9,000 | $51,900 |
| 2023 | $1,275 | $60,900 | $9,000 | $51,900 |
| 2022 | $1,302 | $60,900 | $9,000 | $51,900 |
| 2021 | $1,317 | $60,900 | $9,000 | $51,900 |
| 2020 | $1,395 | $60,900 | $9,000 | $51,900 |
| 2019 | $1,329 | $60,900 | $9,000 | $51,900 |
| 2018 | $1,308 | $42,900 | $9,000 | $33,900 |
| 2017 | $993 | $42,900 | $9,000 | $33,900 |
| 2016 | $987 | $42,900 | $9,000 | $33,900 |
| 2015 | $1,179 | $48,600 | $9,000 | $39,600 |
| 2014 | $1,162 | $48,600 | $9,000 | $39,600 |
Agents Affiliated with this Home
-

Seller's Agent in 2023
Rachel Lang
Cove Realty, LLC
(262) 818-0554
1 in this area
139 Total Sales
-
L
Buyer's Agent in 2023
Lisa Fabiano
RE/MAX
-

Seller's Agent in 2021
Felicia Pavlica
RE/MAX
(262) 909-5008
22 in this area
734 Total Sales
Map
Source: Metro MLS
MLS Number: 1859741
APN: 07-222-13-152-052
- 1372 30th Ave Unit 9C
- 1664 30th Ct Unit 2A
- 1771 30th Ave
- 2775 11th Place Unit 803
- 2775 11th Place Unit 805
- 2825 11th Place Unit 707
- 2425 11th Place Unit 1002
- 2410 11th Place Unit 1203
- 514 Wood Rd
- 1915 30th Ave
- 1803 22nd Ave
- 1311 41st Ave
- 1615 15th St
- 2031 30th Ave
- 1671 Birch Rd
- 1515 16th Ave
- 1434 43rd Ave
- 1570 15th Ct
- 1595 43rd Ave
- 2910 21st St Unit B
