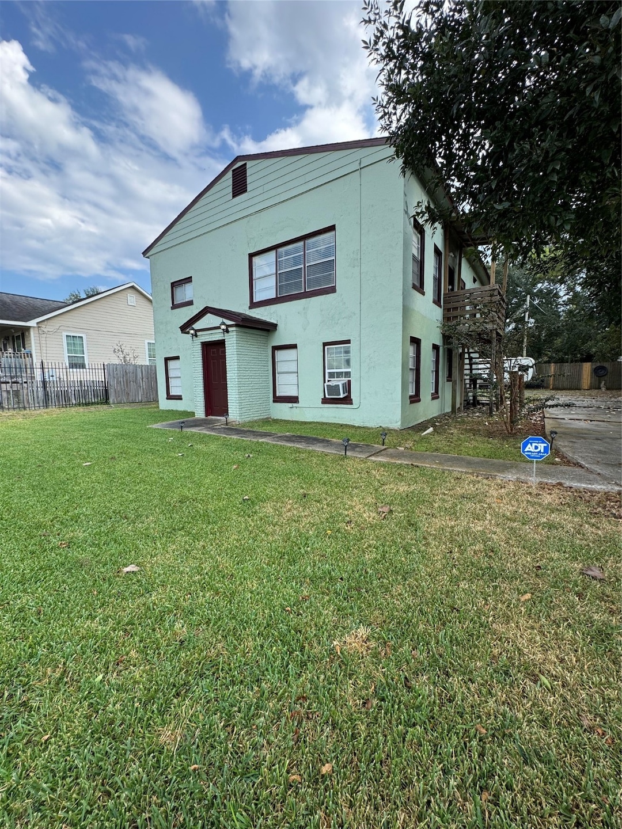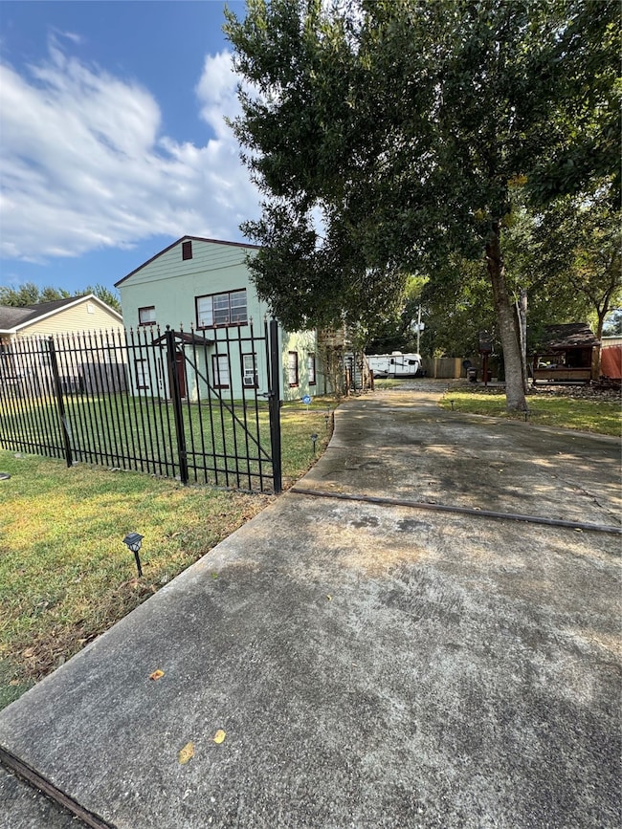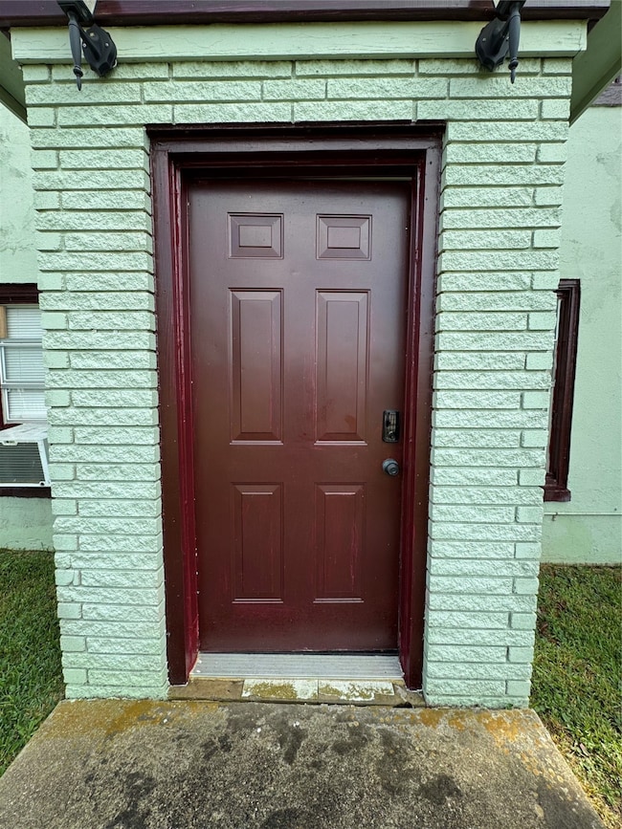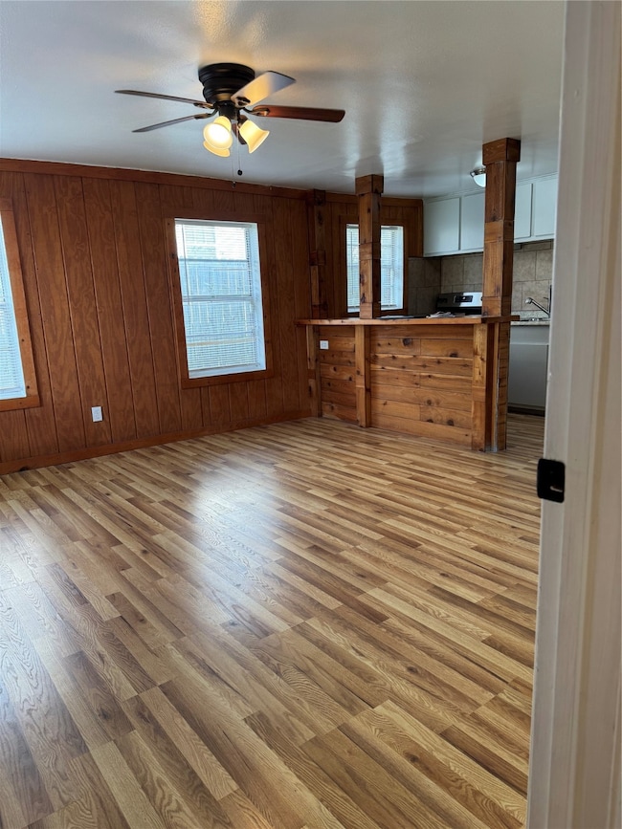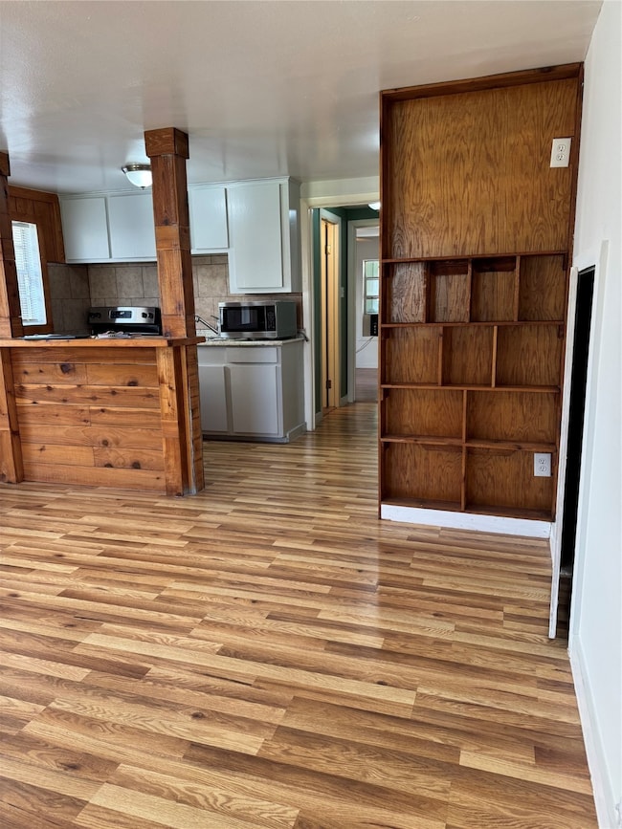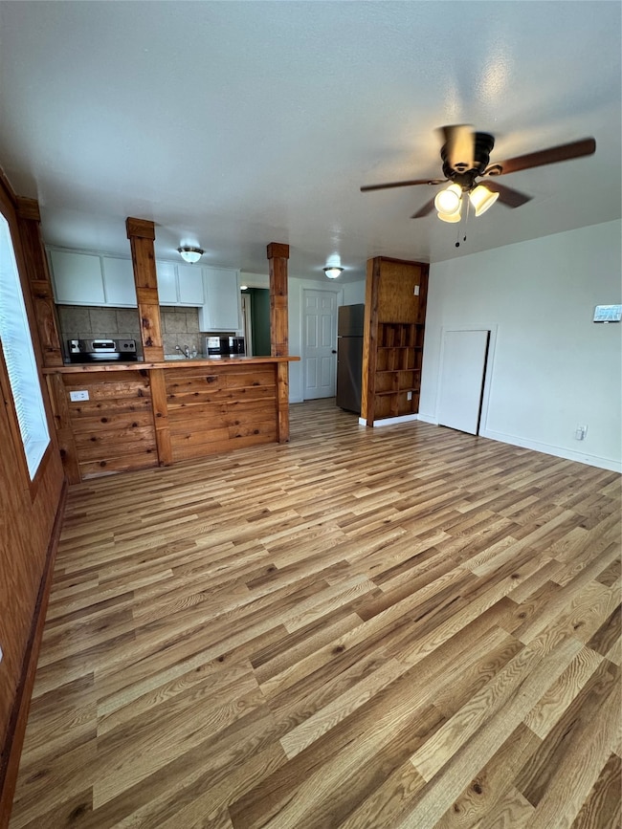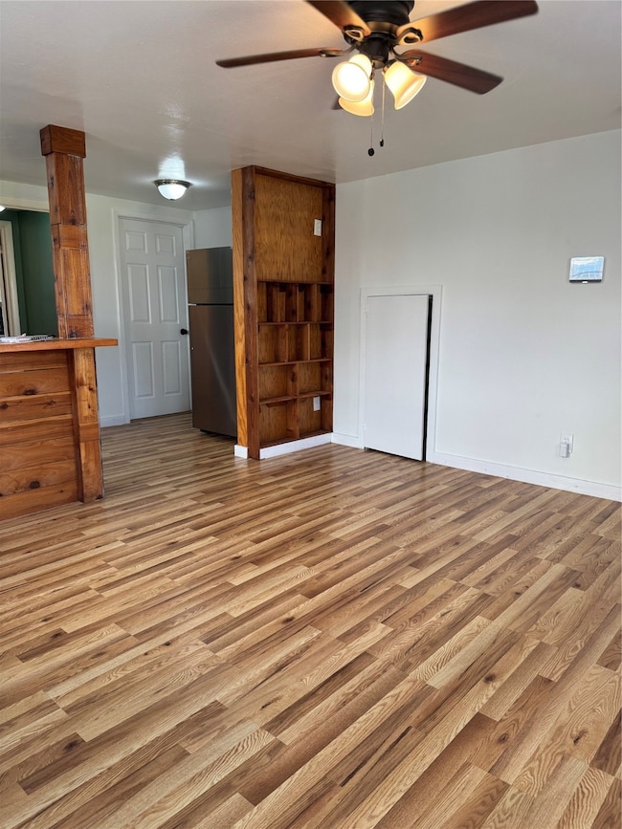2918 46th St Unit 1 Dickinson, TX 77539
Highlights
- Traditional Architecture
- Window Unit Cooling System
- Bathtub with Shower
- Family Room Off Kitchen
- Breakfast Bar
- Electric Gate
About This Home
The List Price includes Utilities: Electricity, and Water/Sewer/Trash. Welcome to your new home in beautiful Dickinson, Texas, a charming 1-Bedroom, 1 Bathroom, Apartment in a gated triplex. This inviting lower-left ground-level unit offers comfort, convenience, and plenty of natural light. Enjoy new kitchen appliances, and take advantage of a shared on-site laundry area. The property is fully fenced, including parking, with a remote-access gate, secured with an ADT security system that is also available to the Tenant. Located just a short drive from I-45, commuting is a breeze, including enjoying the quiet charm of Dickinson living. Don’t miss your chance to make this move-in ready apartment your next home!
Property Details
Home Type
- Multi-Family
Est. Annual Taxes
- $3,670
Year Built
- Built in 1960
Lot Details
- 0.32 Acre Lot
- Northwest Facing Home
- Back Yard Fenced
- Cleared Lot
Home Design
- Triplex
- Traditional Architecture
- Entry on the 1st floor
Interior Spaces
- 600 Sq Ft Home
- 1-Story Property
- Ceiling Fan
- Window Treatments
- Entrance Foyer
- Family Room Off Kitchen
- Combination Dining and Living Room
Kitchen
- Breakfast Bar
- Electric Oven
- Electric Cooktop
- Microwave
Flooring
- Tile
- Vinyl Plank
- Vinyl
Bedrooms and Bathrooms
- 1 Bedroom
- 1 Full Bathroom
- Bathtub with Shower
Laundry
- Dryer
- Washer
Home Security
- Security System Leased
- Security Gate
- Fire and Smoke Detector
Parking
- Electric Gate
- Additional Parking
Schools
- Hughes Road Elementary School
- John And Shamarion Barber Middle School
- Dickinson High School
Utilities
- Window Unit Cooling System
- Window Unit Heating System
- Cable TV Available
Listing and Financial Details
- Property Available on 11/13/25
- Long Term Lease
Community Details
Overview
- Front Yard Maintenance
- 3 Units
- Barberia Subdivision
Pet Policy
- Call for details about the types of pets allowed
- Pet Deposit Required
Map
Source: Houston Association of REALTORS®
MLS Number: 35658222
APN: 1325-0370-0011-000
- TBD Saint Goar St
- 2722 47th St
- 0 Hwy 3 Unit 46201465
- 2423 44th St
- 3902 Victoria Ave
- 4014 Beatrice Ave
- 2137 Casa Rio Cir
- 4010 Victoria Ave
- 2401 Termini St
- 5104 Highway 3
- 2116 Casa Rio Cir
- 000 Fm 517
- 2430 E Fm 517
- 0 Fm 1266 Fm 517 Unit 76340641
- 417 41st St E
- 4006 Raspberry Ct
- 4810 Park Ave
- 5316 Tanglebriar Dr
- 29th State Highway 3
- 00000 State Highway 3
- 2137 Casa Rio Cir
- 4614 44th St
- 3936 Wagon Rd
- 2103 Holly Dr
- 3512 Cedar Dr
- 3103 Avenue H
- 2004 Deats Rd
- 5309 Abbeville Ct
- 2505 Texas Ave
- 2514 Avenue B
- 4426 25th St E Unit C
- 4021 Briar Hollow Dr Unit 4
- 2216 Avenue F
- 3700 Pine Manor Ln Unit 2
- 2204 Highway 3
- 810 Deats Rd
- 5601 Fm 517 E
- 1425 Oak Hollow Dr
- 2213 Jernigan Ford
- 2101 State Hwy 3 Unit B
