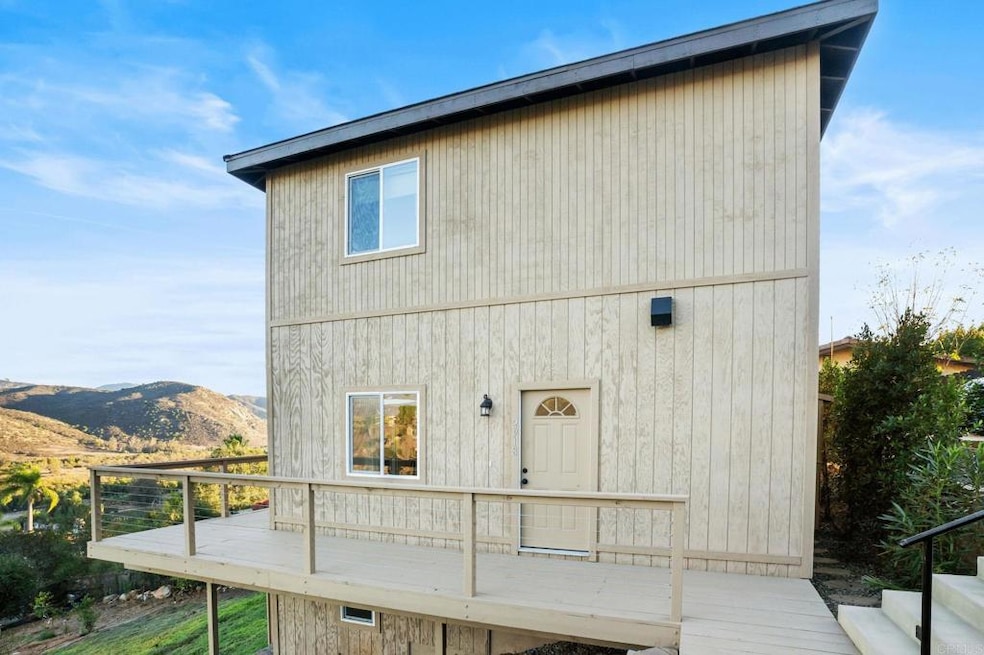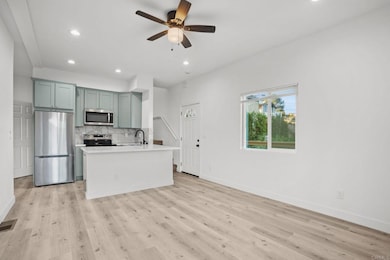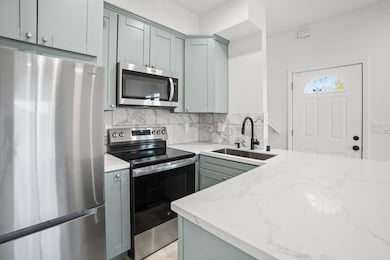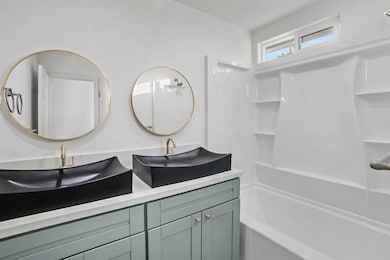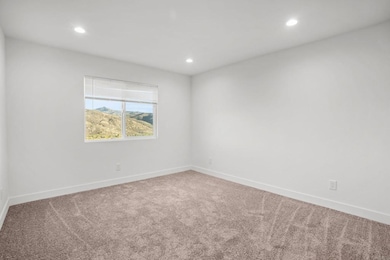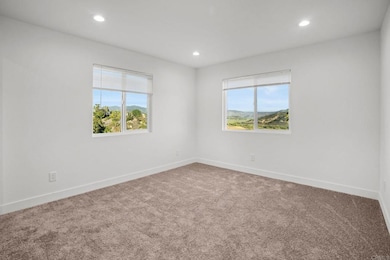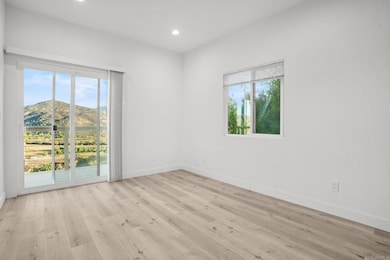2918 Anaheim St Escondido, CA 92025
San Pasqual NeighborhoodHighlights
- Panoramic View
- Open Floorplan
- Main Floor Bedroom
- San Pasqual High School Rated A-
- Dual Staircase
- Living Room with Attached Deck
About This Home
Be the very first to live in this beautifully built 3-bedroom, 2-bath home offering contemporary design, fresh finishes, and incredible mountain and vineyard views. The bright and open living area features wide-plank floors, recessed lighting, and large windows that flood the space with natural light. The sleek kitchen is equipped with soft-green shaker cabinets, quartz counters, stainless steel appliances, and a convenient breakfast bar - the perfect spot for morning coffee or casual dining. Off the kitchen you will find one bedroom and a full bathroom, along with a stackable washer and dryer for added convenience. Upstairs, you'll find spacious 2 bedrooms with plush carpeting and stunning hillside views, including a primary suite with a private balcony to take in the scenery. With a detached two-car garage, brand-new systems, and a peaceful setting that feels worlds away yet minutes to town, this home offers the perfect blend of comfort and modern living. Minimum 12-month lease. Tenants are responsible for all utilities. Pets considered upon approval.
Home Details
Home Type
- Single Family
Est. Annual Taxes
- $11,114
Year Built
- Built in 2025 | Under Construction
Lot Details
- 8,712 Sq Ft Lot
- Landscaped
- Gentle Sloping Lot
- Property is zoned R-1:Single Fam-Res
Parking
- 2 Open Parking Spaces
- 2 Car Garage
Property Views
- Panoramic
- Canyon
- Mountain
Home Design
- Split Level Home
- Entry on the 1st floor
Interior Spaces
- 1,200 Sq Ft Home
- 2-Story Property
- Open Floorplan
- Dual Staircase
- Recessed Lighting
- Living Room with Attached Deck
Bedrooms and Bathrooms
- 3 Bedrooms | 1 Main Level Bedroom
- 2 Full Bathrooms
Laundry
- Laundry Room
- Stacked Washer and Dryer
Utilities
- Central Air
- Air Source Heat Pump
Additional Features
- Living Room Balcony
- Suburban Location
Listing and Financial Details
- Security Deposit $4,500
- Available 11/12/25
- Tax Lot Pb0002pg462
- Tax Tract Number 74049
- Assessor Parcel Number 2392514300
Community Details
Overview
- No Home Owners Association
Pet Policy
- Limit on the number of pets
- Pet Size Limit
- Pet Deposit $500
- Dogs and Cats Allowed
- Breed Restrictions
Map
Source: California Regional Multiple Listing Service (CRMLS)
MLS Number: NDP2510784
APN: 239-251-43
- 3051 Don Rolando
- 0 Paseo Del Sol Unit 240025055
- 2848 Sunset Hills
- 0 Paseo Del Bianco
- 3045 Mary Ln
- 14082 Los Cielos
- 3523 Ryan Dr
- 917 Gretna Green Way
- 3226 Summit Dr
- 14106 Summit Crest
- 2428 Oak Canyon Place
- 1052 Calle de Lepanto
- 2731 Peet Ln
- 3380 Vista Norte
- 2270 Summit Dr
- 2314 Peet Ln
- 0 Sierra Linda Dr Unit 240005165
- 1375 S Amanda Glen
- 3829 Pinnacle Place
- 2401 Sunset Dr
- 2916 Anaheim St
- 3610 Mary Ln Unit A
- 3610 Mary Ln
- 2425 Cranston Dr
- 2412 S Escondido Blvd
- 2035 S Escondido Blvd
- 655 Calle Ladera Unit 9
- 301 W Vermont Ave
- 1701 S Juniper St
- 1651 S Juniper St
- 1651 S Juniper St Unit 39
- 1580 S Juniper St
- 1550-1568 S Juniper St
- 2545 Blackbird Glen
- 18741 Caminito Pasadero Unit 90
- 1261 Birch Way
- 18795 Caminito Cantilena
- 12894 Corte Arauco
- 18650 Caminito Cantilena Unit 294
- 18650 Caminito Cantilena
