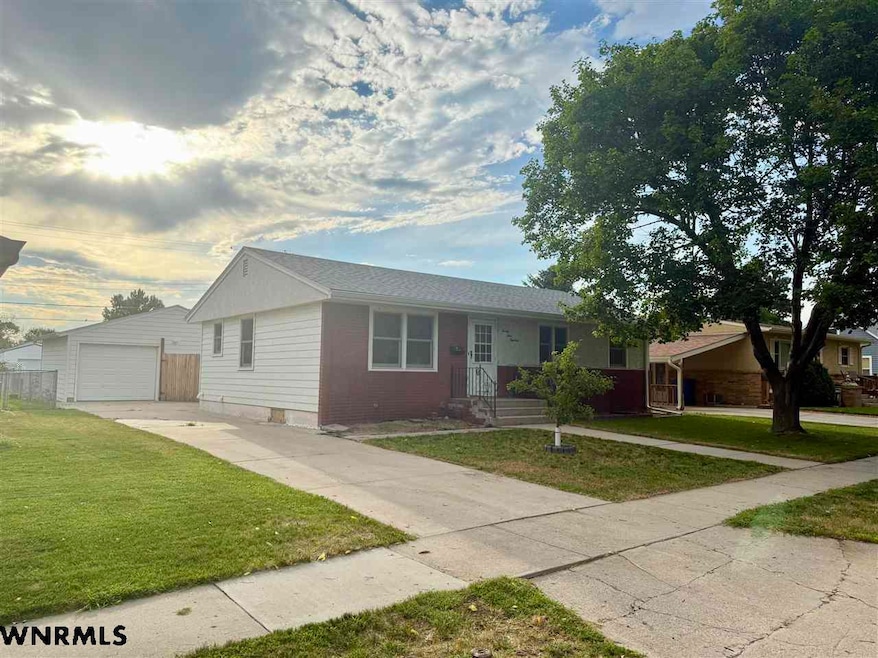2918 Avenue F Scottsbluff, NE 69361
Estimated payment $1,370/month
Highlights
- Ranch Style House
- 1 Car Detached Garage
- Tankless Water Heater
- Wood Flooring
- Patio
- Central Air
About This Home
Fantastic 5 bedroom, 2 bath home with many updates! Step into the sun-filled 1,200 sq ft main floor and be greeted by a spacious living room with original hardwood floors that stretch down the hallway and into the three main floor bedrooms. Also, off of the hallway sits a large full bath with abundant counter space and a linen closet. Back through the living room you will find the adorable kitchen with custom painted cabinets, all appliances included (fridge pictured is being changed out for another one), great pantry cabinets next to the fridge, and new flooring. The new flooring continues into the recently renovated addition giving lots of natural light and a great option for a dining space, office, play area, or whatever your heart desires! The laundry area is nestled into the corner of the addition. The 1,040 sq ft basement holds a second living room with newer flooring, two nice-sized bedrooms with egress windows, a bathroom with a large walk-in shower, and a utility room with an On Demand tankless water heater, the furnace, and storage space. The fenced backyard gives access to the oversized one-car, heated and cooled garage, a patio area, multiple garden spaces, and a spacious chicken coop! New roof, gutters/downspouts, siding, updates made to plumbing, electrical, egress windows installed, new furnace and AC, and much more!
Home Details
Home Type
- Single Family
Est. Annual Taxes
- $1,729
Year Built
- Built in 1958
Parking
- 1 Car Detached Garage
Home Design
- 1,200 Sq Ft Home
- Ranch Style House
- Brick Exterior Construction
- Frame Construction
- Shingle Roof
- Hardboard
- Stucco
Flooring
- Wood
- Laminate
Bedrooms and Bathrooms
- 5 Bedrooms | 3 Main Level Bedrooms
- 2 Bathrooms
Basement
- Partial Basement
- 1 Bathroom in Basement
- 2 Bedrooms in Basement
Utilities
- Central Air
- Tankless Water Heater
Additional Features
- Electric Range
- Laundry on main level
- Patio
- Chain Link Fence
Listing and Financial Details
- Assessor Parcel Number 010118527
Map
Home Values in the Area
Average Home Value in this Area
Tax History
| Year | Tax Paid | Tax Assessment Tax Assessment Total Assessment is a certain percentage of the fair market value that is determined by local assessors to be the total taxable value of land and additions on the property. | Land | Improvement |
|---|---|---|---|---|
| 2024 | $1,729 | $139,900 | $14,865 | $125,035 |
| 2023 | $2,475 | $122,201 | $14,863 | $107,338 |
| 2022 | $2,475 | $122,201 | $14,863 | $107,338 |
| 2021 | $2,311 | $112,443 | $14,863 | $97,580 |
| 2020 | $2,248 | $108,690 | $14,863 | $93,827 |
| 2019 | $2,188 | $105,957 | $14,863 | $91,094 |
| 2018 | $2,078 | $99,998 | $14,863 | $85,135 |
| 2017 | $2,033 | $97,518 | $14,863 | $82,655 |
| 2016 | $2,035 | $97,518 | $14,863 | $82,655 |
| 2015 | $1,939 | $93,582 | $14,863 | $78,719 |
| 2014 | $1,675 | $86,426 | $14,863 | $71,563 |
| 2012 | -- | $86,426 | $14,863 | $71,563 |
Property History
| Date | Event | Price | Change | Sq Ft Price |
|---|---|---|---|---|
| 07/21/2025 07/21/25 | For Sale | $230,000 | -- | $192 / Sq Ft |
Purchase History
| Date | Type | Sale Price | Title Company |
|---|---|---|---|
| Warranty Deed | -- | None Available | |
| Quit Claim Deed | -- | None Available | |
| Joint Tenancy Deed | $90,000 | None Available | |
| Warranty Deed | $132,000 | -- |
Mortgage History
| Date | Status | Loan Amount | Loan Type |
|---|---|---|---|
| Open | $58,000 | Construction | |
| Open | $122,735 | FHA | |
| Previous Owner | $43,000 | Unknown |
Source: Western Nebraska Board of REALTORS®
MLS Number: 26577
APN: 010118527







