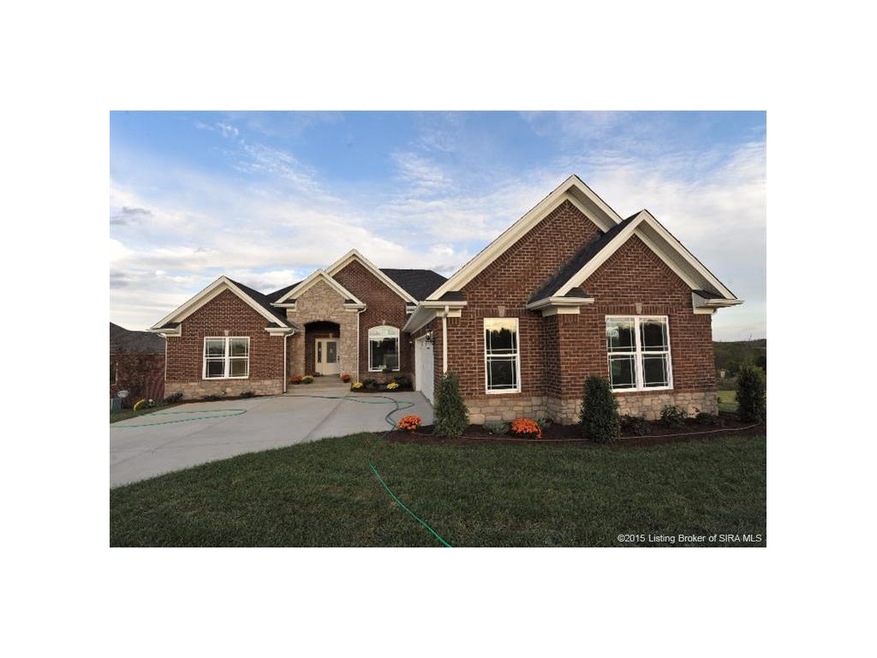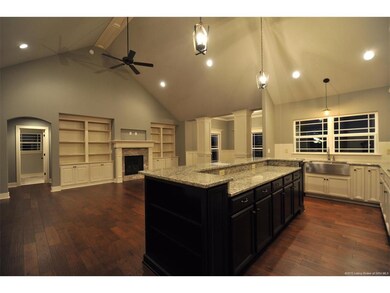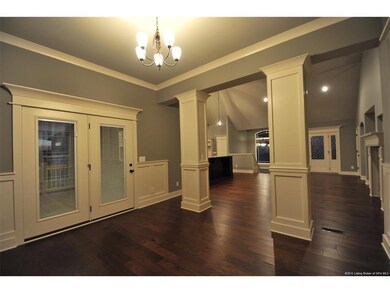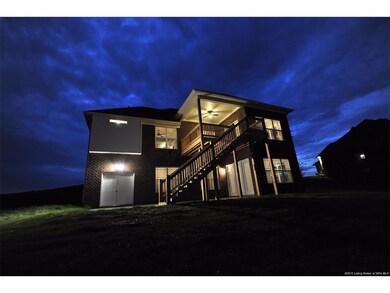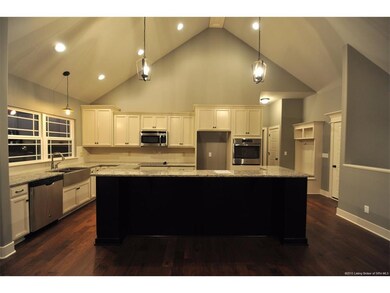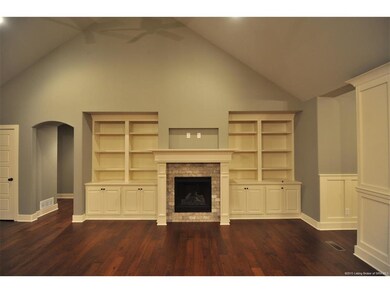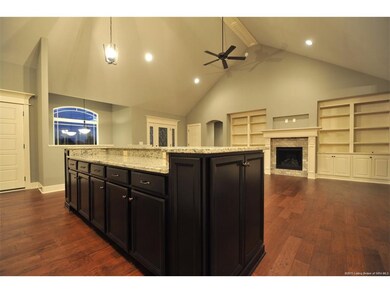
2918 Boulder Ridge Dr Jeffersonville, IN 47130
Utica Township NeighborhoodHighlights
- Newly Remodeled
- Open Floorplan
- Cathedral Ceiling
- Utica Elementary School Rated A-
- Deck
- Hydromassage or Jetted Bathtub
About This Home
As of July 2020This HOME is a MUST SEE! The acclaimed HAYDEN floor plan by ASB Homes in The Villages of Crystal Springs is an EXCELLENT home for ENTERTAINING! With ATTENTION to DETAIL, this home offers WOOD flooring throughout the main living area, CERAMIC tile in baths and a FORMAL dining area that is OPEN to the kitchen and living room. Let's not forget the floor to ceiling FIREPLACE with CORONADO stone that's surrounded by BUILT IN cabinetry! The kitchen has an abundance of cabinets and counter space with a 6ft ISLAND bar topped with GRANITE and STAINLESS steel appliances and a CERAMIC TILE backsplash! The master suite is LUXURIOUS and comfortable offering a TILE shower, corner TUB, DUAL vanity and WALK in closet! Enjoy the FINISHED WALKOUT BASEMENT with a grand FAMILY room, full bath, 4th Bedroom and UTILITY GARAGE! The backyard offers a COVERED wood DECK and COVERED concrete PATIO! This is an ENERGY SMART HOME and 2-10 WARRANTY provided! Amenities: POOL, TENNIS, CLUBHOUSE. Owner is lic. realtor
Last Agent to Sell the Property
Schuler Bauer Real Estate Services ERA Powered (N License #RB14043390 Listed on: 08/18/2015

Home Details
Home Type
- Single Family
Est. Annual Taxes
- $4,469
Year Built
- Built in 2015 | Newly Remodeled
Lot Details
- Landscaped
Parking
- 2 Car Attached Garage
- Side Facing Garage
- Garage Door Opener
- Driveway
Home Design
- Poured Concrete
- Frame Construction
Interior Spaces
- 3,020 Sq Ft Home
- 1-Story Property
- Open Floorplan
- Built-in Bookshelves
- Cathedral Ceiling
- Ceiling Fan
- Gas Fireplace
- Thermal Windows
- Entrance Foyer
- Family Room
- Formal Dining Room
Kitchen
- Breakfast Bar
- Oven or Range
- Microwave
- Dishwasher
- Kitchen Island
- Disposal
Bedrooms and Bathrooms
- 4 Bedrooms
- Split Bedroom Floorplan
- Walk-In Closet
- 3 Full Bathrooms
- Hydromassage or Jetted Bathtub
Finished Basement
- Walk-Out Basement
- Basement Fills Entire Space Under The House
- Sump Pump
Outdoor Features
- Deck
- Covered Patio or Porch
Utilities
- Forced Air Heating and Cooling System
- Electric Water Heater
- Cable TV Available
Listing and Financial Details
- Home warranty included in the sale of the property
- Assessor Parcel Number NEW OR UNDER CONSTRUCTION
Ownership History
Purchase Details
Purchase Details
Home Financials for this Owner
Home Financials are based on the most recent Mortgage that was taken out on this home.Purchase Details
Purchase Details
Home Financials for this Owner
Home Financials are based on the most recent Mortgage that was taken out on this home.Similar Homes in Jeffersonville, IN
Home Values in the Area
Average Home Value in this Area
Purchase History
| Date | Type | Sale Price | Title Company |
|---|---|---|---|
| Quit Claim Deed | -- | None Available | |
| Warranty Deed | -- | None Available | |
| Warranty Deed | -- | -- | |
| Warranty Deed | -- | Attorney |
Property History
| Date | Event | Price | Change | Sq Ft Price |
|---|---|---|---|---|
| 07/15/2020 07/15/20 | Sold | $410,000 | -2.4% | $112 / Sq Ft |
| 04/19/2020 04/19/20 | For Sale | $419,900 | +16.7% | $115 / Sq Ft |
| 03/02/2016 03/02/16 | Sold | $359,900 | -2.7% | $119 / Sq Ft |
| 01/10/2016 01/10/16 | Pending | -- | -- | -- |
| 08/18/2015 08/18/15 | For Sale | $369,900 | -- | $122 / Sq Ft |
Tax History Compared to Growth
Tax History
| Year | Tax Paid | Tax Assessment Tax Assessment Total Assessment is a certain percentage of the fair market value that is determined by local assessors to be the total taxable value of land and additions on the property. | Land | Improvement |
|---|---|---|---|---|
| 2024 | $4,469 | $496,300 | $37,800 | $458,500 |
| 2023 | $4,469 | $443,500 | $34,000 | $409,500 |
| 2022 | $4,312 | $431,200 | $34,000 | $397,200 |
| 2021 | $4,006 | $400,600 | $34,000 | $366,600 |
| 2020 | $3,593 | $355,900 | $34,000 | $321,900 |
| 2019 | $7,218 | $359,200 | $34,000 | $325,200 |
| 2018 | $7,072 | $351,900 | $30,300 | $321,600 |
| 2017 | $7,136 | $356,800 | $34,000 | $322,800 |
Agents Affiliated with this Home
-
L
Seller's Agent in 2020
Lori Gilstrap
Day Company REALTORS
-

Buyer's Agent in 2020
Diana Martin
NonMember MEIAR
(765) 747-7197
3,840 Total Sales
-

Seller's Agent in 2016
Troy Stiller
Schuler Bauer Real Estate Services ERA Powered (N
(812) 987-6574
13 in this area
710 Total Sales
-

Buyer's Agent in 2016
Tammy Hogan
Lopp Real Estate Brokers
(502) 386-2493
6 in this area
159 Total Sales
Map
Source: Southern Indiana REALTORS® Association
MLS Number: 201505806
APN: 10-42-02-500-598.000-039
- 3103 Blue Sky Loop
- 3102 Ambercrest Loop
- 3122 Ambercrest Loop
- 3003 Old Cypress Trail
- 2803 Rolling Creek Dr
- 3237 Rosemont Dr
- 3218 Rosemont Dr
- 2801 Boulder Ct
- 3204 New Chapel Rd
- 3001 Old Tay Bridge
- 3611 and 3618 Utica-Sellersburg Rd
- 110 Spangler Place
- 3635 Kerry Ann Way
- 3605 Utica Sellersburg Rd
- 0 Utica Charlestown Rd
- 5801 E Highway 62
- 811 Old Salem Rd
- 1511 Glenbrook Park Rd
- 8003 Limestone Ridge Way Lot 19
- 5103 Woodstone Cir Unit LOT 110
