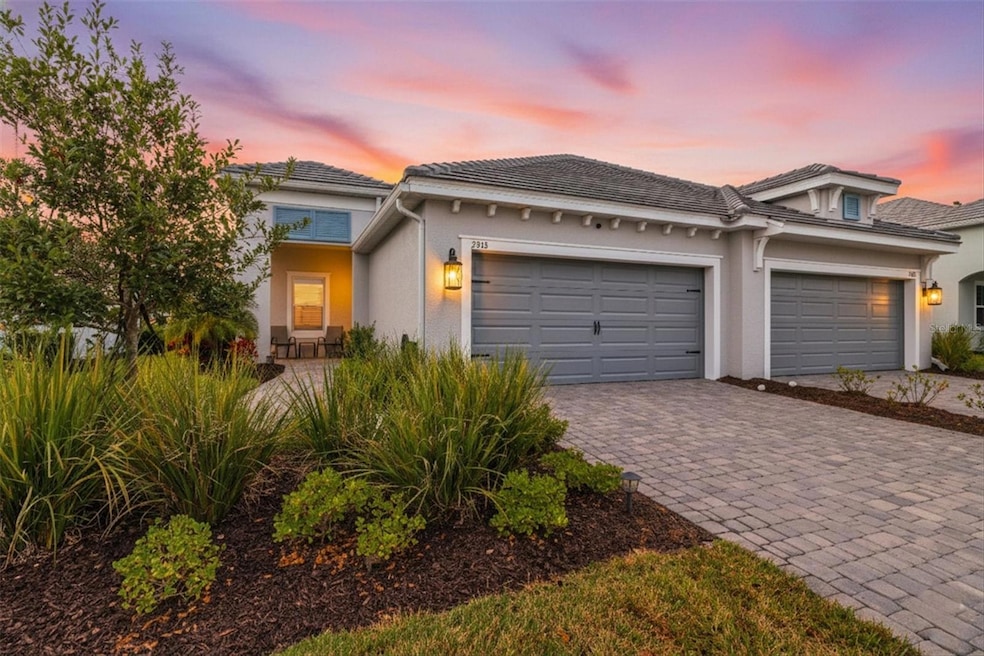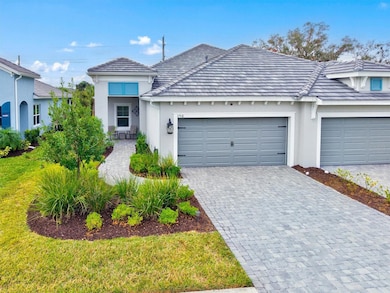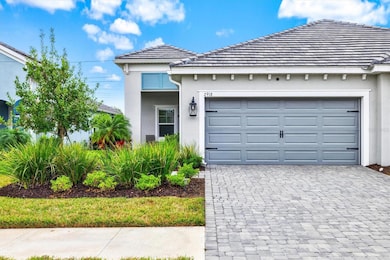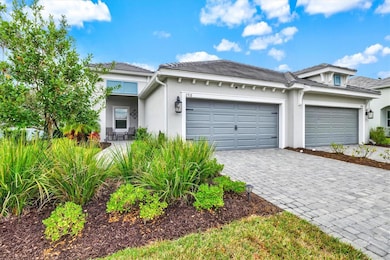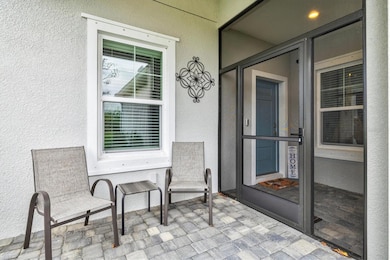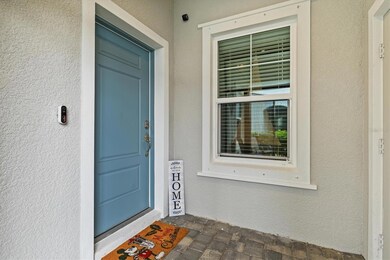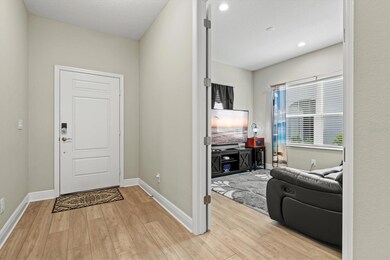2918 Butterfly Jasmine Trail Sarasota, FL 34240
East Sarasota NeighborhoodEstimated payment $3,261/month
Highlights
- Fitness Center
- Open Floorplan
- Coastal Architecture
- Tatum Ridge Elementary School Rated A-
- Clubhouse
- Great Room
About This Home
Welcome to luxury living wrapped in resort-style comfort in the heart of Windward at Lakewood Ranch, one of Sarasota’s most sought after gated communities. This like new home built in 2023 offers all the benefits of new construction without the wait, making it an ideal choice for a primary residence or part time Florida living. Tucked away on a quiet cul-de-sac with sidewalks throughout the neighborhood, the home greets you with beautiful landscaping, strong curb appeal, a large pavered driveway, and a welcoming screened front porch. Inside, over 1,500 square feet of thoughtfully designed living space features 2 bedrooms, 2 bathrooms, a 2 car garage, and a versatile bonus room with French doors that can easily function as a den, office, or guest space. The split floor plan is perfect for hosting visitors, while the open concept living area brings everyone together with a spacious kitchen showcasing quartz countertops, a large island, stainless steel appliances including a gas range, and a classic subway tile backsplash. The living room features a tray ceiling and sliding glass doors that lead to the extended screened and pavered lanai, offering a private outdoor retreat with no rear neighbors. The primary suite is generous in size and includes two closets, double vanities, a walk-in shower, and a custom walk-in closet. An indoor laundry room adds convenience to daily routines. Windward elevates everyday living with an impressive array of resort-style amenities, including two sparkling pools, a fitness center, a 9,600 square foot clubhouse, tennis courts, eight pickleball courts, dog parks, a playground, community events, and miles of scenic walking trails. The HOA includes lawn maintenance and full access to all amenities. This location also places you minutes from Waterside Place’s lively Main Street, top-rated schools, I-75, the UTC mall, downtown Sarasota, an incredible variety of restaurants, and world-renowned Gulf Coast beaches. Do not miss your chance to experience one of Lakewood Ranch’s most vibrant and beautifully maintained communities at its finest.
Listing Agent
MAVREALTY Brokerage Email: nina@Mavrealty.com License #3484188 Listed on: 12/05/2025
Home Details
Home Type
- Single Family
Est. Annual Taxes
- $6,659
Year Built
- Built in 2023
Lot Details
- 5,031 Sq Ft Lot
- Cul-De-Sac
- Northeast Facing Home
- Irrigation Equipment
- Property is zoned VPD
HOA Fees
- $246 Monthly HOA Fees
Parking
- 2 Car Attached Garage
Home Design
- Coastal Architecture
- Villa
- Slab Foundation
- Tile Roof
- Block Exterior
Interior Spaces
- 1,527 Sq Ft Home
- 1-Story Property
- Open Floorplan
- Coffered Ceiling
- Ceiling Fan
- Blinds
- Sliding Doors
- Great Room
- Den
- Hurricane or Storm Shutters
Kitchen
- Breakfast Bar
- Walk-In Pantry
- Range with Range Hood
- Microwave
- Dishwasher
- Granite Countertops
- Disposal
Flooring
- Ceramic Tile
- Luxury Vinyl Tile
Bedrooms and Bathrooms
- 2 Bedrooms
- En-Suite Bathroom
- 2 Full Bathrooms
- Split Vanities
- Private Water Closet
- Shower Only
- Rain Shower Head
Laundry
- Laundry Room
- Dryer
- Washer
Schools
- Tatum Ridge Elementary School
- Mcintosh Middle School
- Booker High School
Utilities
- Central Heating and Cooling System
Listing and Financial Details
- Visit Down Payment Resource Website
- Tax Lot 43
- Assessor Parcel Number 0208100043
- $1,534 per year additional tax assessments
Community Details
Overview
- Association fees include pool, ground maintenance, management, recreational facilities
- Castle Group/Gary Hamill Association, Phone Number (941) 278-8740
- Windward/Lakewood Ra Ncii Ph I Subdivision
- The community has rules related to deed restrictions
Amenities
- Clubhouse
- Community Mailbox
Recreation
- Tennis Courts
- Pickleball Courts
- Community Playground
- Fitness Center
- Community Pool
- Community Spa
- Dog Park
- Trails
Map
Home Values in the Area
Average Home Value in this Area
Tax History
| Year | Tax Paid | Tax Assessment Tax Assessment Total Assessment is a certain percentage of the fair market value that is determined by local assessors to be the total taxable value of land and additions on the property. | Land | Improvement |
|---|---|---|---|---|
| 2024 | $1,098 | $418,100 | $89,300 | $328,800 |
| 2023 | $1,098 | $100,700 | $100,700 | $0 |
| 2022 | $910 | $75,400 | $75,400 | $0 |
| 2021 | $952 | $76,300 | $76,300 | $0 |
Property History
| Date | Event | Price | List to Sale | Price per Sq Ft | Prior Sale |
|---|---|---|---|---|---|
| 12/05/2025 12/05/25 | For Sale | $469,000 | -7.7% | $307 / Sq Ft | |
| 02/15/2024 02/15/24 | Sold | $508,394 | 0.0% | $333 / Sq Ft | View Prior Sale |
| 02/15/2024 02/15/24 | For Sale | $508,394 | -- | $333 / Sq Ft | |
| 12/15/2023 12/15/23 | Pending | -- | -- | -- |
Purchase History
| Date | Type | Sale Price | Title Company |
|---|---|---|---|
| Special Warranty Deed | $508,400 | None Listed On Document |
Source: Stellar MLS
MLS Number: A4673765
APN: 0208-10-0043
- 2883 Butterfly Jasmine Trail
- 2878 Butterfly Jasmine Trail
- Laurel 2 Plan at Windward at Lakewood Ranch - Celebration
- Dream 2 Plan at Windward at Lakewood Ranch - Cruise
- Liberty 4 Plan at Windward at Lakewood Ranch - Cruise
- Summit Plan at Windward at Lakewood Ranch - Celebration
- Heritage 2 Plan at Windward at Lakewood Ranch - Cruise
- Legacy Plan at Windward at Lakewood Ranch - Celebration
- Savannah 2 Plan at Windward at Lakewood Ranch - Coastal
- Meadow Brook Plan at Windward at Lakewood Ranch - Celebration
- Azure Plan at Windward at Lakewood Ranch - Coastal
- Kiawah 2 Plan at Windward at Lakewood Ranch - Coastal
- Vision 2 Plan at Windward at Lakewood Ranch - Cruise
- Honor Plan at Windward at Lakewood Ranch - Cruise
- Crystal Sand 2 Plan at Windward at Lakewood Ranch - Coral
- Triumph Plan at Windward at Lakewood Ranch - Celebration
- Tidewater 2B Plan at Windward at Lakewood Ranch - Coral
- White Star Plan at Windward at Lakewood Ranch - Celebration
- Applause Plan at Windward at Lakewood Ranch - Celebration
- Heritage Plan at Windward at Lakewood Ranch - Cruise
- 3462 Caravelle St Unit Morgan
- 2802 Butterfly Jasmine Trail
- 3462 Caravelle St
- 2716 Butterfly Jasmine Trail
- 1808 Fender Ln
- 1019 Waterline Ct
- 8071 Slipway Dr
- 1980 Skeg Ln
- 4533 Mondrian Ct
- 4704 Vignette Way
- 1420 Lakefront Dr Unit 7409
- 1420 Lakefront Dr Unit TH-205
- 1420 Lakefront Dr Unit 6314
- 1420 Lakefront Dr Unit TH-111
- 1420 Lakefront Dr Unit 6213
- 1420 Lakefront Dr Unit ST-3325
- 1420 Lakefront Dr Unit 3323
- 1420 Lakefront Dr Unit 3107
- 1420 Lakefront Dr
- 8921 Artisan Way
