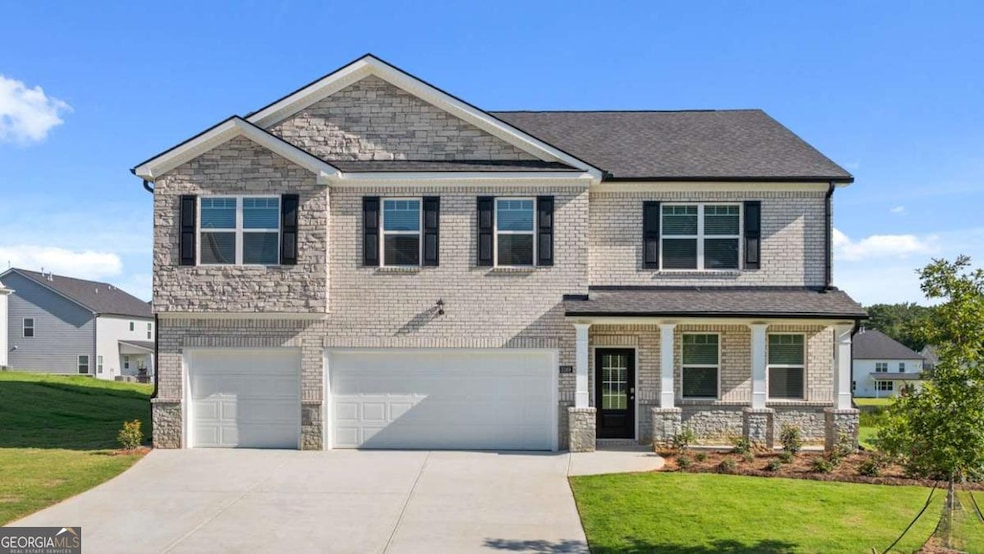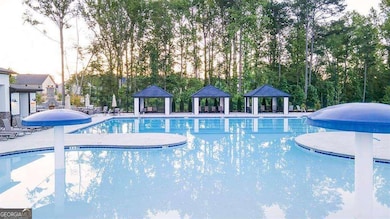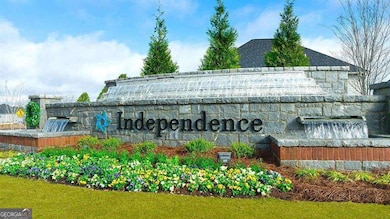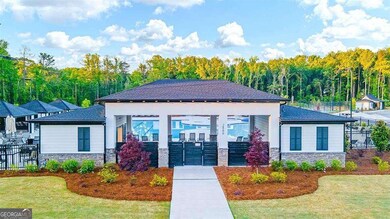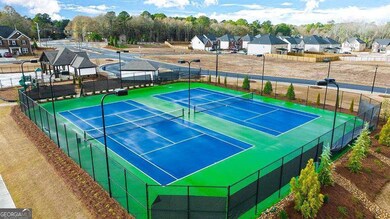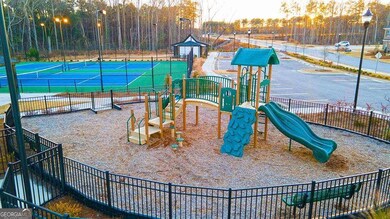2918 Champion Way Loganville, GA 30052
Estimated payment $3,703/month
Highlights
- Home Theater
- New Construction
- High Ceiling
- Trip Elementary School Rated A
- Traditional Architecture
- Community Pool
About This Home
5 BEDROOM, 4.5 BATH HOME W/ HUGE LOFT!! Welcome to Independence where RESORT STYLE LIVING is every day life! Independence offers AMENITIES GALORE, AWARD WINNING GRAYSON SCHOOLS and the IDEAL LOCATION!! 2 SWIMMING POOLS, TOT POOL, 3 CABANAS, 2 PLAYGROUNDS, OUTDOOR FIREPITS, 4 TENNIS COURTS, GRILLING STATIONS, WALKING & BIKING TRAIL CONNECTED TO BAY CREEK PARK and much more! The highly sought after and anticipated MANSFIELD is available to purchase!!! This SPACIOUS 5 bedroom home with oversized owner's suite, loft area upstairs that is the centerpiece and gathering area for the family. There are three additional bedrooms upstairs and a GUEST BEDROOM ON THE MAIN LEVEL WITH A FULL BATHROOM! The island kitchen opens to the family room and is a delight to entertain whether nestled by the fireplace or enjoying a conversation around the kitchen buffet. The living and dining room combination is great for spending time with those that you care about. This one has everything that you are looking for including a 3 car garage. LARGE COVERED PATIO provides additional space to enjoy your large backyard. This home is equipped with an IRRIGATION SYSTEM and SMART HOME Technology which can be controlled from your mobile phone, main panel or Alexa dot. Call the listing agent for more details. Contracts are written on builder's forms only.
Listing Agent
D.R. Horton Realty of Georgia, Inc. License #373930 Listed on: 08/02/2025
Home Details
Home Type
- Single Family
Year Built
- Built in 2025 | New Construction
Lot Details
- 0.25 Acre Lot
- Level Lot
HOA Fees
- $54 Monthly HOA Fees
Parking
- 2 Car Garage
Home Design
- Traditional Architecture
- Slab Foundation
- Composition Roof
- Stone Siding
- Brick Front
- Stone
Interior Spaces
- 2-Story Property
- Tray Ceiling
- High Ceiling
- Factory Built Fireplace
- Fireplace With Gas Starter
- Double Pane Windows
- Family Room with Fireplace
- Home Theater
- Carpet
Kitchen
- Breakfast Area or Nook
- Breakfast Bar
- Walk-In Pantry
- Microwave
- Dishwasher
- Kitchen Island
- Disposal
Bedrooms and Bathrooms
- Split Bedroom Floorplan
- Walk-In Closet
- Double Vanity
Laundry
- Laundry Room
- Laundry on upper level
Home Security
- Carbon Monoxide Detectors
- Fire and Smoke Detector
Eco-Friendly Details
- Energy-Efficient Appliances
- Energy-Efficient Insulation
Outdoor Features
- Patio
Location
- Property is near schools
- Property is near shops
Schools
- Trip Elementary School
- Bay Creek Middle School
- Grayson High School
Utilities
- Zoned Heating and Cooling
- Underground Utilities
- Gas Water Heater
- Phone Available
- Cable TV Available
Listing and Financial Details
- Tax Lot 103
Community Details
Overview
- $1,000 Initiation Fee
- Association fees include swimming, tennis
- Independence Subdivision
Recreation
- Tennis Courts
- Community Playground
- Community Pool
Map
Home Values in the Area
Average Home Value in this Area
Property History
| Date | Event | Price | List to Sale | Price per Sq Ft |
|---|---|---|---|---|
| 11/03/2025 11/03/25 | Pending | -- | -- | -- |
| 10/02/2025 10/02/25 | Price Changed | $581,090 | 0.0% | -- |
| 10/02/2025 10/02/25 | For Sale | $581,090 | 0.0% | -- |
| 08/02/2025 08/02/25 | Pending | -- | -- | -- |
| 08/02/2025 08/02/25 | For Sale | $580,885 | -- | -- |
Source: Georgia MLS
MLS Number: 10576930
- 2958 Champion Way
- 2959 Champion Way
- 2949 Champion Way
- 1119 Blue Juniper Cir
- 320 Aspen Valley Dr
- 458 Blue Juniper Cir
- 2978 Champion Way
- 251 Sandy Oak Dr
- 261 Sandy Oak Dr
- 1099 Blue Juniper Cir
- 260 Sandy Oak Dr
- Stratford Plan at Independence - Villas and Townhomes
- Holbrook Plan at Independence
- Bennett Plan at Independence - Villas and Townhomes
- 2968 Champions Way
- Sudbury Plan at Independence - Villas and Townhomes
- Iberville Plan at Independence
- 2978 Champions Way
