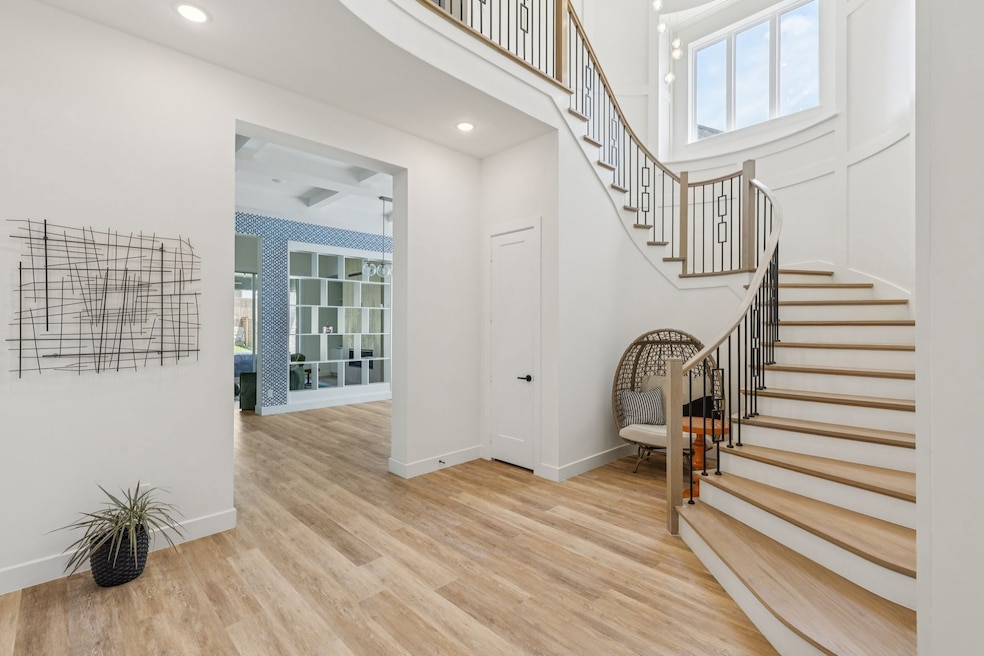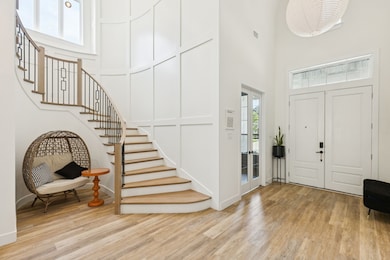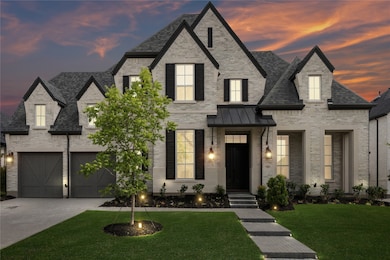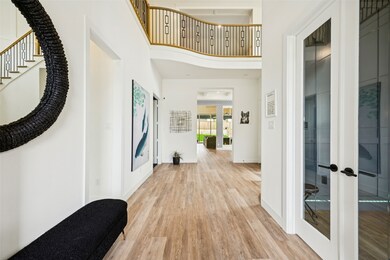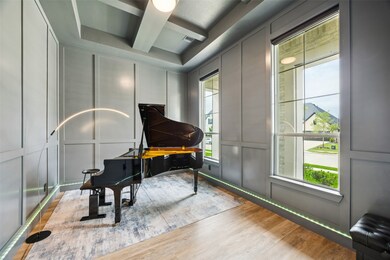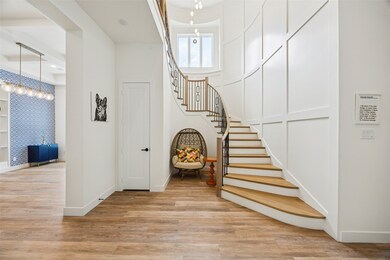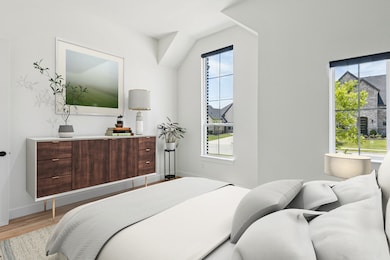2918 Count Fleet Way Celina, TX 75009
Mustang Lakes NeighborhoodEstimated payment $8,536/month
Highlights
- Fishing
- Open Floorplan
- Clubhouse
- Lorene Rogers Middle School Rated A
- Community Lake
- Contemporary Architecture
About This Home
Moviated sellers! Preferred lender pricing for Redfin listings. Contact me to find out the savings.Not your typical community home. This Highland Homes plan 817 is priced to sell and move-in ready, just in time to settle into Prosper ISD. Boasting over 5,000 sq ft, 5 en-suite bedrooms, 2 powder rooms, & standout custom upgrades, every inch of this home showcases thoughtful design & inviting warmth. An open foyer welcomes you in, with an elegant staircase framed by curved wall panels setting a graceful tone. Straight ahead, the open dining room is visually anchored by a two-way bookshelf that flows into a soaring living area with striking floor-to-ceiling tiled fireplace and a 4-panel retractable glass slider that blends indoor comfort with outdoor living. At the heart of the home is a chef’s kitchen with Quartz backsplash stretching above a custom hood, 48” built-in fridge, luxury appliances, soft-close cabinetry, gold hardware, & a custom side-by-side doggy den tucked beside the kitchen peninsula. The expansive covered patio is equipped with gas-line & ceiling plugs ready for future screens, all overlooking an 82’ backyard ready for a pool or recreational dream space. Retreat to the spa-inspired primary suite with soaking tub, frameless steam-effect shower with Moen body jets, dual vanities, & a designer oversized LED-lit walk-in closet. Enjoy movie nights in the stylish media room, drinks in the game room with wet bar, & host guests in the downstairs suite with a beautifully tiled bathroom. Additional highlights include soffit ceilings, premium LVP flooring, custom lighting, walk-in pantry, attic storage, epoxy-coated garage, brick-paved driveway & walkway, abundant storage, & swing-ready porch beams. Live in award-winning Mustang Lakes with front yard maintenance, resort-style pools, state-of-the-art fitness center, basketball & tennis courts, stocked lakes, scenic trails, & a vibrant clubhouse
Listing Agent
Casi Fricks
Redfin Corporation Brokerage Phone: 817-783-4605 License #0592712 Listed on: 06/09/2025
Home Details
Home Type
- Single Family
Est. Annual Taxes
- $22,985
Year Built
- Built in 2023
Lot Details
- 0.27 Acre Lot
- Gated Home
- Stone Wall
- Privacy Fence
- Wood Fence
- Landscaped
- Permeable Paving
- Interior Lot
- Back Yard
HOA Fees
- $171 Monthly HOA Fees
Parking
- 3 Car Attached Garage
- Enclosed Parking
- Tandem Parking
- Epoxy
- Garage Door Opener
- Driveway
Home Design
- Contemporary Architecture
- Brick Exterior Construction
- Slab Foundation
- Frame Construction
- Shingle Roof
- Composition Roof
- Wood Siding
Interior Spaces
- 5,105 Sq Ft Home
- 2-Story Property
- Open Floorplan
- Wired For Sound
- Wired For Data
- Built-In Features
- Ceiling Fan
- Decorative Lighting
- Fireplace With Glass Doors
- Metal Fireplace
- Gas Fireplace
- Window Treatments
- Living Room with Fireplace
- Prewired Security
Kitchen
- Eat-In Kitchen
- Walk-In Pantry
- Convection Oven
- Electric Oven
- Built-In Gas Range
- Microwave
- Dishwasher
- Wine Cooler
- Kitchen Island
- Disposal
Flooring
- Carpet
- Ceramic Tile
- Luxury Vinyl Plank Tile
Bedrooms and Bathrooms
- 5 Bedrooms
- Walk-In Closet
- Soaking Tub
Laundry
- Laundry in Utility Room
- Washer and Electric Dryer Hookup
Outdoor Features
- Covered Patio or Porch
- Exterior Lighting
- Rain Gutters
Schools
- Sam Johnson Elementary School
- Walnut Grove High School
Utilities
- Central Heating and Cooling System
- Heating System Uses Natural Gas
- Vented Exhaust Fan
- Tankless Water Heater
- Gas Water Heater
- High Speed Internet
- Cable TV Available
Listing and Financial Details
- Legal Lot and Block 23 / HH
- Assessor Parcel Number R127050HH02301
Community Details
Overview
- Association fees include all facilities, management, ground maintenance
- Mustang Lakes Owners Association, Inc. Association
- Mustang Lakes Ph Six Subdivision
- Community Lake
Amenities
- Clubhouse
- Community Mailbox
Recreation
- Tennis Courts
- Community Playground
- Community Pool
- Fishing
- Trails
Map
Home Values in the Area
Average Home Value in this Area
Tax History
| Year | Tax Paid | Tax Assessment Tax Assessment Total Assessment is a certain percentage of the fair market value that is determined by local assessors to be the total taxable value of land and additions on the property. | Land | Improvement |
|---|---|---|---|---|
| 2025 | $27,035 | $1,079,195 | $262,500 | $816,695 |
| 2024 | $27,035 | $1,102,948 | $262,500 | $840,448 |
| 2023 | $27,035 | $118,400 | $118,400 | -- |
Property History
| Date | Event | Price | List to Sale | Price per Sq Ft |
|---|---|---|---|---|
| 11/12/2025 11/12/25 | Price Changed | $1,224,990 | -2.0% | $240 / Sq Ft |
| 11/05/2025 11/05/25 | Price Changed | $1,249,990 | -2.3% | $245 / Sq Ft |
| 10/03/2025 10/03/25 | Price Changed | $1,279,990 | -0.8% | $251 / Sq Ft |
| 09/25/2025 09/25/25 | Price Changed | $1,289,990 | +900.0% | $253 / Sq Ft |
| 09/25/2025 09/25/25 | Price Changed | $128,999 | -90.1% | $25 / Sq Ft |
| 09/10/2025 09/10/25 | Price Changed | $1,299,999 | -3.3% | $255 / Sq Ft |
| 09/08/2025 09/08/25 | Price Changed | $1,343,999 | -0.1% | $263 / Sq Ft |
| 08/29/2025 08/29/25 | Price Changed | $1,344,999 | -0.1% | $263 / Sq Ft |
| 08/28/2025 08/28/25 | Price Changed | $1,345,999 | -0.1% | $264 / Sq Ft |
| 08/21/2025 08/21/25 | Price Changed | $1,346,999 | -0.1% | $264 / Sq Ft |
| 08/15/2025 08/15/25 | Price Changed | $1,347,999 | -0.1% | $264 / Sq Ft |
| 08/06/2025 08/06/25 | Price Changed | $1,348,999 | -0.1% | $264 / Sq Ft |
| 07/14/2025 07/14/25 | Price Changed | $1,349,999 | -1.6% | $264 / Sq Ft |
| 07/09/2025 07/09/25 | Price Changed | $1,371,999 | -0.1% | $269 / Sq Ft |
| 06/25/2025 06/25/25 | Price Changed | $1,372,999 | -0.1% | $269 / Sq Ft |
| 06/20/2025 06/20/25 | Price Changed | $1,373,999 | -0.1% | $269 / Sq Ft |
| 06/09/2025 06/09/25 | For Sale | $1,374,999 | -- | $269 / Sq Ft |
Source: North Texas Real Estate Information Systems (NTREIS)
MLS Number: 20964222
APN: R-12705-0HH-0230-1
- 2908 Majestic Prince St
- 3117 Zenyatta Ct
- 2905 Vaquero Ln
- 3105 Twin Eagles Dr
- 3528 Sable Falls Way
- 3536 Sable Falls Way
- 3436 Belterra Dr
- 3422 Secretariat Place
- 3415 Secretariat Place
- 3508 Ruffian Ct
- 2804 Seabiscuit Rd
- 3116 Canonero St
- 3130 Grandeur St
- 3913 Silver Charm Ct
- 3112 Canonero St
- Rose Plan at Belmont at Mustang Lakes - Mustang Lakes
- Peony Plan at Belmont at Mustang Lakes - Mustang Lakes
- Aster Plan at Belmont at Mustang Lakes - Mustang Lakes
- Daisy Plan at Belmont at Mustang Lakes - Mustang Lakes
- Bluebonnet Plan at Belmont at Mustang Lakes - Mustang Lakes
- 3536 Sable Falls Way
- 3035 Seattle Slew Dr
- 3038 Seattle Slew Dr
- 2820 Shadybrook Dr
- 3121 Casa Blanca St
- 2431 Preakness Place
- 2901 Adon Springs Ln
- 3520 Amberwood Ln
- 3904 Indian Grass Ln
- 1704 Hydrangea Ln
- 1708 Daisy Corner Dr
- 1631 Prairie Clover Rd
- 1921 Bristol St
- 1900 Brentwood Ln
- 1441 Bluebonnet Ln
- 1424 Bird Cherry Ln
- 1535 Echo Bluff Dr
- 1312 Silver Grass Meadows
- 2709 Suzie Ct
- 1605 Creekside Dr
