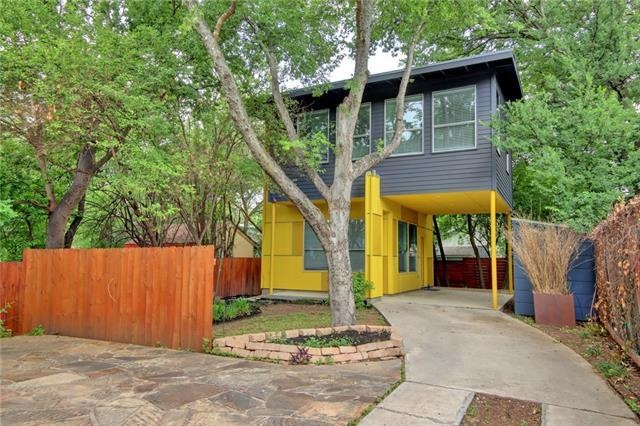
2918 E 14th St Unit B Austin, TX 78702
Rosewood NeighborhoodHighlights
- Mature Trees
- High Ceiling
- Central Heating and Cooling System
- Kealing Middle School Rated A
- Outdoor Storage
- South Facing Home
About This Home
As of June 2021The cutest home ever awaits just behind the private gate! Welcome to this adorable, unique, & oh-so-quiet setting with a two-story contemporary designed stand-alone condo in popular 78702! This adorable property is pre-inspected and ready for the perfect owners. New paint inside and out, and many very recent updates. Large windows on both levels bring all eyes to beautiful mature trees outside and allow the most delicious natural light to spill in. Downstairs flex room could be living, open concept office, "walk-thru" bedroom, or studio space. Upstairs is private master with full bath and open kitchen/dining area. Could live as a 2 bedroom if bath up is shared. Gorgeous wood flooring, stainless appliances, custom tile work, & a very private setting. Covered one-car parking with additional uncovered spot for 2nd vehicle. Previous summers brought us fragrant jasmine bushes all along the drive. Close to shopping and major roads. HOA fee covers exterior insurance. Welcome home! #lovewhereyoulive
Last Agent to Sell the Property
Compass RE Texas, LLC License #0613869 Listed on: 03/04/2021

Home Details
Home Type
- Single Family
Year Built
- Built in 2010
Lot Details
- 6,403 Sq Ft Lot
- South Facing Home
- Privacy Fence
- Chain Link Fence
- Mature Trees
HOA Fees
- $35 Monthly HOA Fees
Home Design
- Slab Foundation
- Frame Construction
- Composition Roof
- HardiePlank Type
Interior Spaces
- 988 Sq Ft Home
- 2-Story Property
- High Ceiling
- Blinds
Kitchen
- Oven
- Gas Cooktop
- Dishwasher
Flooring
- Laminate
- Concrete
Bedrooms and Bathrooms
- 1 Bedroom
- 1 Full Bathroom
Laundry
- Dryer
- Washer
Parking
- 1 Parking Space
- Carport
Outdoor Features
- Outdoor Storage
Schools
- Campbell Elementary School
- Kealing Middle School
- Eastside Memorial High School
Utilities
- Central Heating and Cooling System
- Gas Water Heater
Community Details
- Association fees include insurance
- 2918 E 14Th HOA
- Chernosky 04 Subdivision
- Mandatory home owners association
- The community has rules related to deed restrictions
Listing and Financial Details
- Down Payment Assistance Available
- Assessor Parcel Number 02101211140000
- 2% Total Tax Rate
Similar Homes in Austin, TX
Home Values in the Area
Average Home Value in this Area
Property History
| Date | Event | Price | Change | Sq Ft Price |
|---|---|---|---|---|
| 06/11/2021 06/11/21 | Sold | -- | -- | -- |
| 05/07/2021 05/07/21 | Price Changed | $539,990 | +20.0% | $547 / Sq Ft |
| 05/02/2021 05/02/21 | Pending | -- | -- | -- |
| 04/29/2021 04/29/21 | Price Changed | $450,000 | 0.0% | $455 / Sq Ft |
| 04/29/2021 04/29/21 | For Sale | $450,000 | +16.9% | $455 / Sq Ft |
| 03/08/2021 03/08/21 | Off Market | -- | -- | -- |
| 03/08/2021 03/08/21 | Pending | -- | -- | -- |
| 03/04/2021 03/04/21 | For Sale | $385,000 | 0.0% | $390 / Sq Ft |
| 06/13/2019 06/13/19 | Rented | $1,800 | 0.0% | -- |
| 05/29/2019 05/29/19 | For Rent | $1,800 | 0.0% | -- |
| 05/23/2019 05/23/19 | Sold | -- | -- | -- |
| 04/23/2019 04/23/19 | Pending | -- | -- | -- |
| 03/28/2019 03/28/19 | Price Changed | $299,500 | -4.9% | $303 / Sq Ft |
| 01/24/2019 01/24/19 | For Sale | $315,000 | 0.0% | $319 / Sq Ft |
| 06/09/2016 06/09/16 | Rented | $1,600 | -15.8% | -- |
| 06/07/2016 06/07/16 | Under Contract | -- | -- | -- |
| 03/21/2016 03/21/16 | For Rent | $1,900 | +35.7% | -- |
| 11/20/2013 11/20/13 | Rented | $1,400 | -17.6% | -- |
| 11/19/2013 11/19/13 | Under Contract | -- | -- | -- |
| 10/17/2013 10/17/13 | For Rent | $1,700 | -- | -- |
Tax History Compared to Growth
Agents Affiliated with this Home
-
Amy Whitston

Seller's Agent in 2021
Amy Whitston
Compass RE Texas, LLC
(512) 663-6759
1 in this area
76 Total Sales
-
Shoshone Sky

Buyer's Agent in 2021
Shoshone Sky
Compass RE Texas, LLC
(512) 965-3038
4 in this area
65 Total Sales
-
Albert Saenz

Seller's Agent in 2019
Albert Saenz
Cadenza Realty
(512) 731-1477
45 Total Sales
-
Holly Holmes

Buyer's Agent in 2019
Holly Holmes
Compass RE Texas, LLC
(512) 554-1946
66 Total Sales
-
Lisa Bergstrom
L
Buyer's Agent in 2019
Lisa Bergstrom
TX Realtor Partners LLC
(512) 961-0923
29 Total Sales
-
Jaclyn Houghton

Buyer's Agent in 2016
Jaclyn Houghton
eXp Realty, LLC
(512) 987-3934
144 Total Sales
Map
Source: Unlock MLS (Austin Board of REALTORS®)
MLS Number: 7676594
- 2912 E 14th St Unit A
- 1411 Clifford Ave
- 2928 E 13th St Unit B
- 2931 E 12th St Unit 206
- 1601 Miriam Ave Unit 100
- 1601 Miriam Ave Unit 216
- 1601 Miriam Ave Unit 210
- 1601 Miriam Ave Unit 103
- 3010 E 14th St
- 1604 Miriam Ave
- 1808 Clifford Ave
- 3010 E 12th St
- 1702 Miriam Ave
- 2609 Sol Wilson Ave
- 3009 E 18th 1 2 St
- 3007 E 12th St Unit 4
- 3007 E 12th St Unit 8 - 2
- 1305 Walnut Ave
- 1303 Walnut Ave
- 2939 Higgins St
