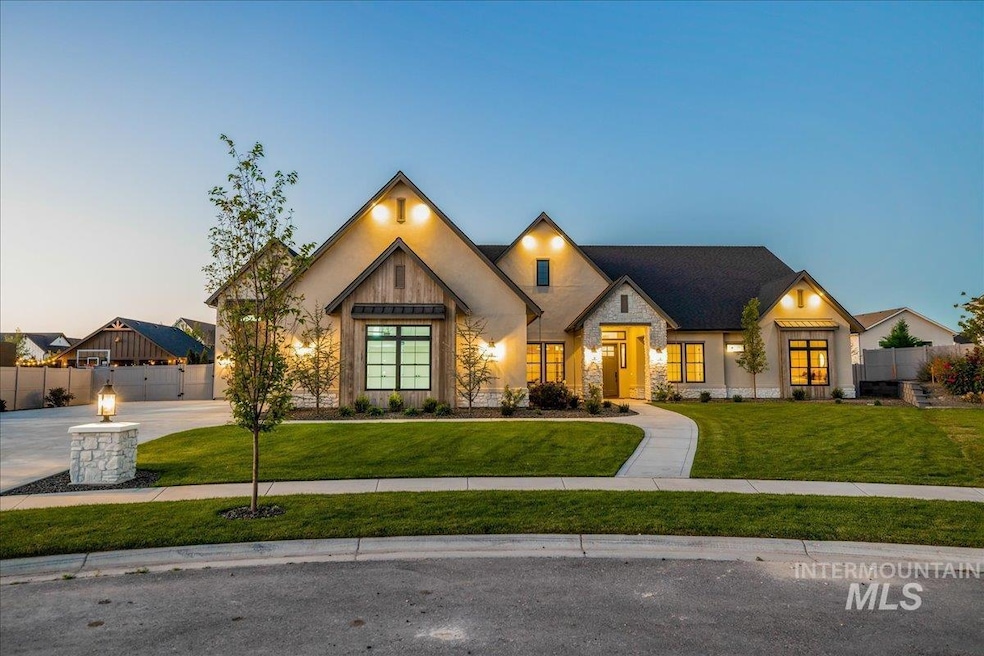2918 E Wickham Ct Meridian, ID 83642
Estimated payment $9,771/month
Highlights
- Popular Property
- New Construction
- 0.62 Acre Lot
- Hillsdale Elementary Rated A-
- RV Access or Parking
- Wood Flooring
About This Home
The Alder--A true single-level masterpiece designed and built by Alder Ridge Custom Homes on a rare .62 acre homesite. This contemporary haven redefines modern aesthetic in both form and function with luxury amenities in sought after South Meridian. Organic tones and clean lines are accented by elegant fixtures, trim, and quality materials throughout the home. The open kitchen and great room provide ample room to entertain and a double sliding glass door effortlessly extends your living space outdoors. The primary suite provides a peaceful oasis separate from the rest of the living quarters. Trim details flow seamlessly from the bedroom to the bath with exquisite floor to ceiling tile shower, dual vanities framed with rich custom cabinetry, soaker tub, and direct access to the back patio, which is pre-wired for a spa and privacy screening. Completing The Alder's offerings are two junior suites with equally stunning finishes, a fourth bedroom, an executive style office, and a thoughtfully designed media/recreation room with a beverage bar and additional storage. The massive garage boasts epoxy floors and a 50' RV bay with a pull through garage door opening to the back yard. The double-gated rocked side yard provides ample room for additional trailer parking, storage, etc. and the expansive back yard leaves room for a pool, cabana and/or ADU.
Home Details
Home Type
- Single Family
Est. Annual Taxes
- $1,660
Year Built
- Built in 2025 | New Construction
Lot Details
- 0.62 Acre Lot
- Cul-De-Sac
- Partially Fenced Property
- Sprinkler System
HOA Fees
- $117 Monthly HOA Fees
Parking
- 6 Car Attached Garage
- RV Access or Parking
Home Design
- Frame Construction
- Architectural Shingle Roof
- Masonry
- Stucco
- Stone
Interior Spaces
- 3,530 Sq Ft Home
- 1-Story Property
- Gas Fireplace
- Den
- Crawl Space
Kitchen
- Built-In Double Oven
- Built-In Range
- Microwave
- Dishwasher
- Kitchen Island
- Granite Countertops
- Disposal
Flooring
- Wood
- Carpet
- Tile
Bedrooms and Bathrooms
- 4 Main Level Bedrooms
- Split Bedroom Floorplan
- En-Suite Primary Bedroom
- 5 Bathrooms
Schools
- Hillsdale Elementary School
- Lake Hazel Middle School
- Mountain View High School
Utilities
- Forced Air Heating and Cooling System
- Heating System Uses Natural Gas
- Gas Water Heater
- Water Softener is Owned
Additional Features
- Roll-in Shower
- Chicken Farm
Community Details
- Built by Alder Ridge Custom Homes
Listing and Financial Details
- Assessor Parcel Number R4857000540
Map
Home Values in the Area
Average Home Value in this Area
Tax History
| Year | Tax Paid | Tax Assessment Tax Assessment Total Assessment is a certain percentage of the fair market value that is determined by local assessors to be the total taxable value of land and additions on the property. | Land | Improvement |
|---|---|---|---|---|
| 2025 | $1,660 | $403,000 | -- | -- |
| 2024 | $1,664 | $340,500 | -- | -- |
| 2023 | $1,642 | $316,100 | -- | -- |
| 2022 | $1,642 | $316,100 | $0 | $0 |
| 2021 | $1,228 | $176,700 | $0 | $0 |
Property History
| Date | Event | Price | Change | Sq Ft Price |
|---|---|---|---|---|
| 09/25/2025 09/25/25 | For Sale | $1,795,000 | -- | $508 / Sq Ft |
Purchase History
| Date | Type | Sale Price | Title Company |
|---|---|---|---|
| Warranty Deed | -- | Titleone | |
| Warranty Deed | -- | Title One Title |
Source: Intermountain MLS
MLS Number: 98962751
APN: R4857000540
- 6712 S Messner Way
- 6700 S Messner Way
- 6608 S Mountaintop Way
- 3024 E Parulo Dr
- 6862 S Messner Way
- 6374 S Bosch Way
- 6550 S Mountaintop Way
- 2568 E Tenzing Dr
- 6121 S Cubola Way
- 2526 E Wickham Dr
- 2513 E Wickham Dr
- 2523 E Berghan Ln
- 6979 S Palatino Ave
- 6488 S Mountaintop Way
- 6614 S Utmost Way
- 6178 S Bosch Way
- 2500 E Tenzing Dr
- 2575 E Cavern Dr
- 6991 S Palatino Ave
- 2561 E Cavern Dr
- 6269 S Aspiration Ave
- 3400 E MacUnbo Ln
- 4611 S Merrivale Place Unit ID1250632P
- 4932 S Amorita Ave
- 8089 S Diego Way
- 5912 S Jessenia Ln
- 677 E Andes Dr
- 3648 S Natural Way
- 3638 S Natural Way
- 10130 W Brownstone Dr Unit ID1308988P
- 10062 W Rustica St
- 4036 S Slate Creek Ave
- 121 E Victory Rd
- 3465 S Bartlett Ave
- 3805 E Copper Point Dr
- 6651 S Acacia Ave
- 6619 S Covewood Way
- 2549 E Blue Tick St
- 2020 S Luxury Ln
- 9516 W Portola Dr







