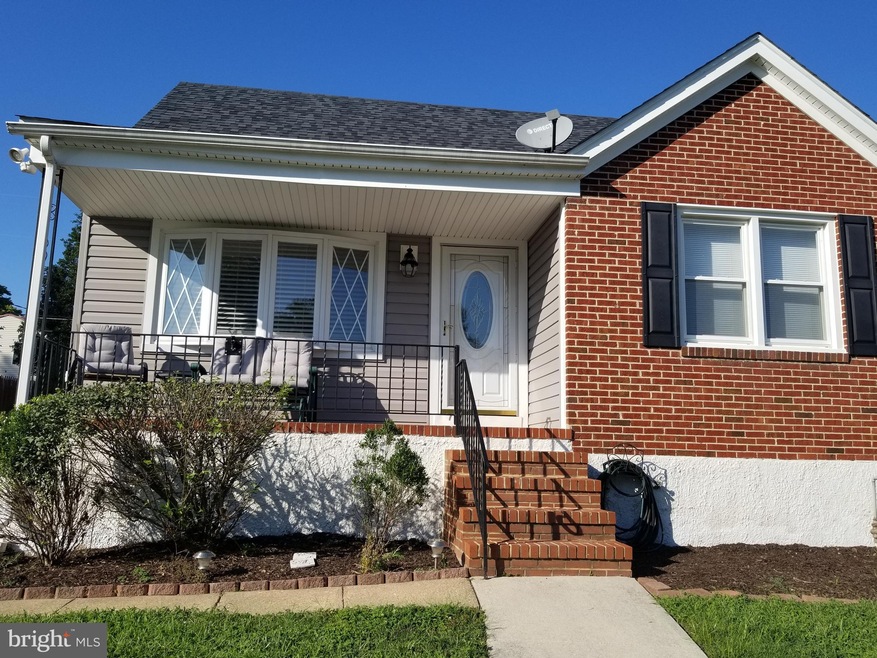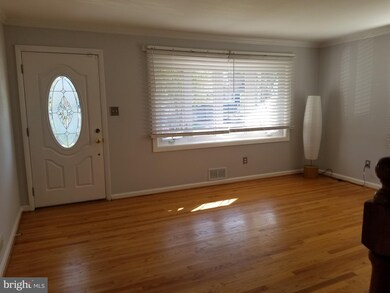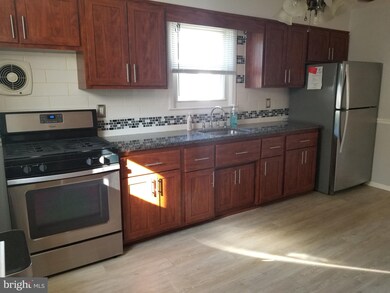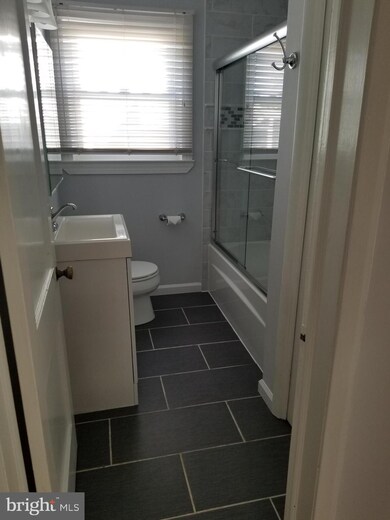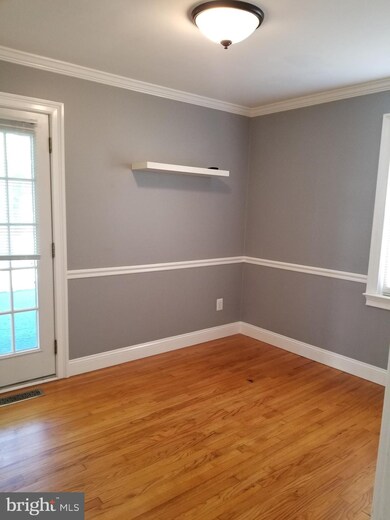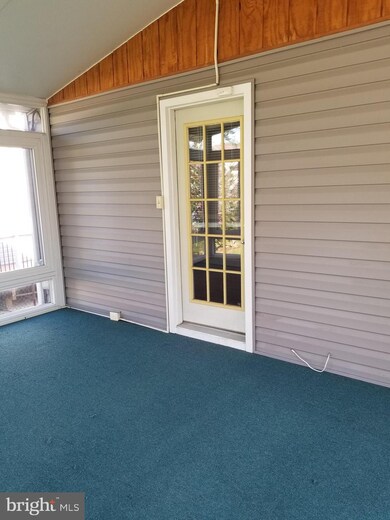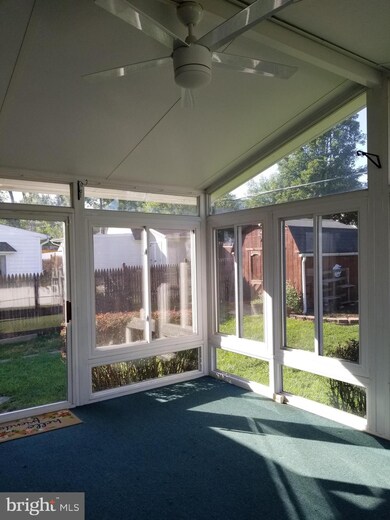
2918 Georgia Ave Halethorpe, MD 21227
Baltimore Highlands NeighborhoodHighlights
- Cape Cod Architecture
- 4-minute walk to Baltimore Highlands
- Main Floor Bedroom
- Traditional Floor Plan
- Wood Flooring
- Sun or Florida Room
About This Home
As of October 2021JUST REDUCED $10k.... Welcome home to this well manicured beauty. This home will WOW you. The home was totally remodeled in 2017. The kitchen boasts granite countertops and low maintenance floors. The upper lever master suite has gleaming hardwood floors and a full bath. Relax while sitting in the sunroom off the first floor bedroom overlooking a level fully fenced backyard. Lower level with finished family room perfect for entertaining. Has outside exit. Additional storage in the basement. Washer and Dryer replaced 2020. Beautiful hardwood floors and wrought iron railings. Lots of natural light throughout the house. One year Home Warranty and all appliances included. Has a tankless water heater. Roof and HVAC unit were replaced in 2017. Home is conveniently located to shopping and major commuter routes 195, 95, 695, 295 and the light rail. Don't miss this opportunity ........this one won't last!!!!
Last Agent to Sell the Property
Coldwell Banker Realty License #34583 Listed on: 09/03/2021

Home Details
Home Type
- Single Family
Est. Annual Taxes
- $3,217
Year Built
- Built in 1956
Lot Details
- 6,250 Sq Ft Lot
- Vinyl Fence
- Back Yard Fenced
Home Design
- Cape Cod Architecture
- Brick Exterior Construction
- Concrete Perimeter Foundation
Interior Spaces
- Property has 2.5 Levels
- Traditional Floor Plan
- Built-In Features
- Electric Fireplace
- Double Pane Windows
- Window Treatments
- Living Room
- Den
- Sun or Florida Room
- Screened Porch
- Wood Flooring
Kitchen
- Eat-In Kitchen
- Gas Oven or Range
- Upgraded Countertops
Bedrooms and Bathrooms
- En-Suite Primary Bedroom
- En-Suite Bathroom
Laundry
- Laundry on lower level
- Front Loading Dryer
- Front Loading Washer
Partially Finished Basement
- Heated Basement
- Basement Fills Entire Space Under The House
- Connecting Stairway
- Side Exterior Basement Entry
- Sump Pump
- Basement Windows
Home Security
- Alarm System
- Storm Doors
- Carbon Monoxide Detectors
- Fire and Smoke Detector
Parking
- 3 Parking Spaces
- 3 Driveway Spaces
- On-Street Parking
Outdoor Features
- Exterior Lighting
- Shed
Utilities
- Forced Air Heating and Cooling System
- Vented Exhaust Fan
- Tankless Water Heater
Community Details
- No Home Owners Association
- Baltimore Highlands Subdivision
Listing and Financial Details
- Home warranty included in the sale of the property
- Tax Lot 130
- Assessor Parcel Number 04131320910020
Ownership History
Purchase Details
Home Financials for this Owner
Home Financials are based on the most recent Mortgage that was taken out on this home.Purchase Details
Home Financials for this Owner
Home Financials are based on the most recent Mortgage that was taken out on this home.Purchase Details
Home Financials for this Owner
Home Financials are based on the most recent Mortgage that was taken out on this home.Purchase Details
Similar Homes in the area
Home Values in the Area
Average Home Value in this Area
Purchase History
| Date | Type | Sale Price | Title Company |
|---|---|---|---|
| Deed | $295,000 | Worldwide Settlements Inc | |
| Deed | $237,900 | Charter Title Llc | |
| Deed | -- | -- | |
| Deed | $115,000 | -- |
Mortgage History
| Date | Status | Loan Amount | Loan Type |
|---|---|---|---|
| Open | $286,150 | New Conventional | |
| Previous Owner | $238,075 | VA | |
| Previous Owner | $243,014 | VA | |
| Previous Owner | $30,000 | Stand Alone Second | |
| Previous Owner | $92,500 | New Conventional |
Property History
| Date | Event | Price | Change | Sq Ft Price |
|---|---|---|---|---|
| 10/15/2021 10/15/21 | Sold | $295,000 | 0.0% | $153 / Sq Ft |
| 09/17/2021 09/17/21 | Pending | -- | -- | -- |
| 09/10/2021 09/10/21 | Price Changed | $295,000 | -3.3% | $153 / Sq Ft |
| 09/03/2021 09/03/21 | For Sale | $305,000 | +28.2% | $158 / Sq Ft |
| 09/29/2017 09/29/17 | Sold | $237,900 | 0.0% | $186 / Sq Ft |
| 08/30/2017 08/30/17 | Pending | -- | -- | -- |
| 08/16/2017 08/16/17 | For Sale | $237,900 | -- | $186 / Sq Ft |
Tax History Compared to Growth
Tax History
| Year | Tax Paid | Tax Assessment Tax Assessment Total Assessment is a certain percentage of the fair market value that is determined by local assessors to be the total taxable value of land and additions on the property. | Land | Improvement |
|---|---|---|---|---|
| 2025 | $3,658 | $265,800 | -- | -- |
| 2024 | $3,658 | $242,800 | $63,200 | $179,600 |
| 2023 | $1,806 | $238,567 | $0 | $0 |
| 2022 | $3,439 | $234,333 | $0 | $0 |
| 2021 | $3,267 | $230,100 | $63,200 | $166,900 |
| 2020 | $2,608 | $215,167 | $0 | $0 |
| 2019 | $2,427 | $200,233 | $0 | $0 |
| 2018 | $3,058 | $185,300 | $63,200 | $122,100 |
| 2017 | $2,845 | $178,300 | $0 | $0 |
| 2016 | $2,336 | $171,300 | $0 | $0 |
| 2015 | $2,336 | $164,300 | $0 | $0 |
| 2014 | $2,336 | $164,300 | $0 | $0 |
Agents Affiliated with this Home
-

Seller's Agent in 2021
Gayle Briscoe
Coldwell Banker (NRT-Southeast-MidAtlantic)
(410) 455-7477
1 in this area
11 Total Sales
-

Buyer's Agent in 2021
Demetra Rice
Rice Premier Properties LLC
(202) 270-3591
1 in this area
49 Total Sales
-

Seller's Agent in 2017
Juli Blanton
Keller Williams Flagship
(410) 978-0639
2 in this area
116 Total Sales
-

Buyer's Agent in 2017
Michelle Pennington
Century 21 New Millennium
(410) 730-8888
57 Total Sales
Map
Source: Bright MLS
MLS Number: MDBC2010168
APN: 13-1320910020
- 2910 Georgia Ave
- 2915 Florida Ave
- 2914 Vermont Ave
- 2906 Ohio Ave
- 2906 Pennsylvania Ave
- 3016 Pennsylvania Ave
- 4415 Norfen Rd
- 4427 Annapolis Rd
- 4440 Annapolis Rd
- 3908 Baltimore St
- 4101 Oak Rd
- 3905 Annapolis Rd
- 2711 Yarnall Rd
- 4417 Walnut Rd
- 3015 Indiana Ave
- 3067 Freeway
- 1026 Fredonia Ct
- 1025 Fredonia Ct
- 2730 Daisy Ave
- 2952 Freeway
