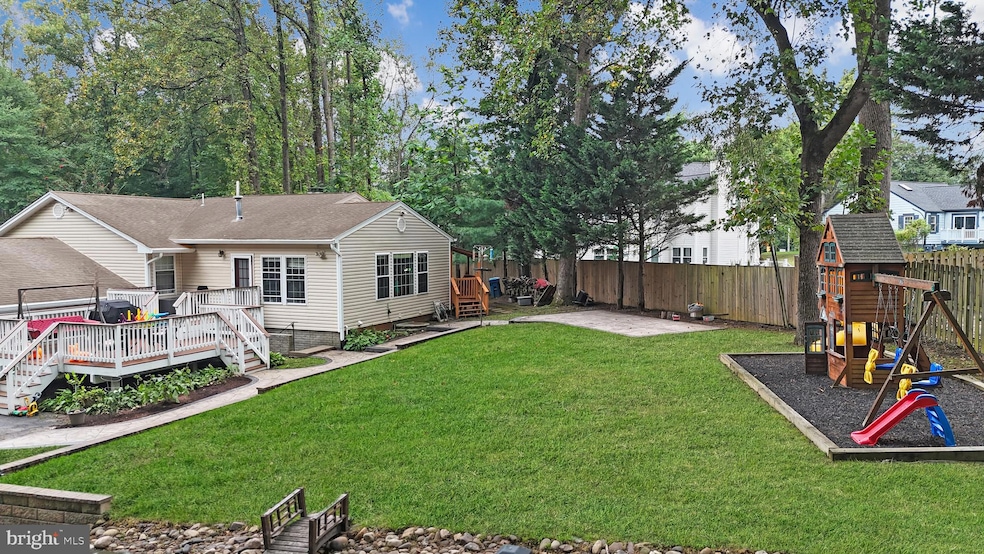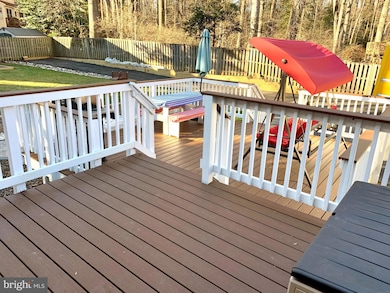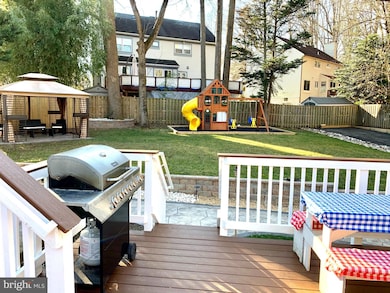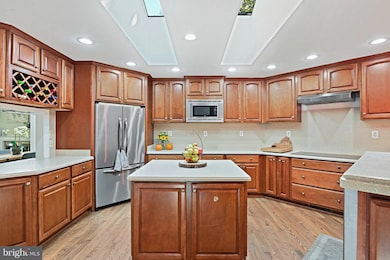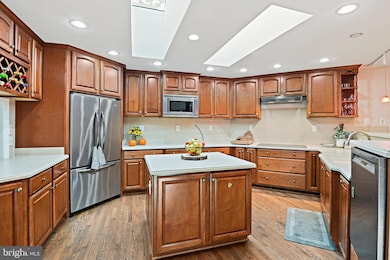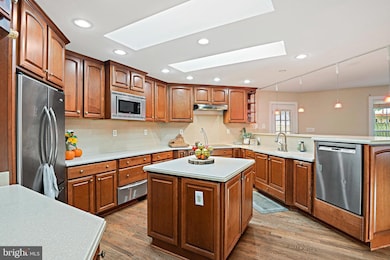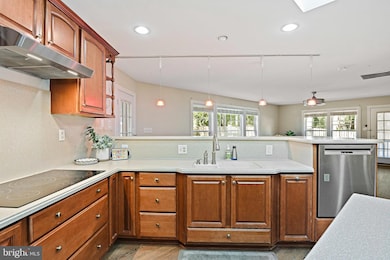2918 Glenvale Dr Fairfax, VA 22031
Highlights
- Second Kitchen
- Gourmet Country Kitchen
- 0.5 Acre Lot
- Fairhill Elementary School Rated A-
- View of Trees or Woods
- Deck
About This Home
Welcome home—this place greets you with a deep breath and a sense that you’re exactly where you’re meant to be. On the main level, the living room is filled with natural light from a wide bay window, giving the room an open, cheerful feel all day. The wood-burning fireplace anchors the space—quiet mornings with coffee, cozy evenings with family. A true formal dining room sits nearby, ready for birthdays, holidays, or simple weeknight dinners. The kitchen is the heart of the home, with skylights that brighten the space, an island that naturally gathers people, generous counters and cabinetry, and a walk-in pantry. What makes it special is how open it feels to the family room—lined with windows that frame the backyard and invite the outdoors in. From here, step right out to the Trex deck and the huge, private, fenced yard. The flow from kitchen to family room to outside is easy and natural. Beautiful hardwood floors tie this level together. The primary suite is restful and private, with a walk-in closet, a large walk-in shower, and double sinks. Two additional bedrooms and a second updated full bath complete this floor. Every bathroom in the home features upgraded tile, new fixtures, and a clean, fresh look. Downstairs, the lower level is full of possibilities. The first family room is especially large—plenty of space for a big sectional around the wood-burning fireplace—with a built-in wet bar for game days and easy entertaining. Just around the corner, another huge carpeted room offers real flexibility: a playroom, a movie room, or simply an open spot for everyone to spread out. Three additional bedrooms, a fully remodeled bath, and a bonus room add even more options. With a mix of LVP and carpet, and direct walk-out access to the yard, the lower level feels connected and usable in every season. In 2020, more than $100,000 in thoughtful updates brought new life to the home: refinished floors, refreshed bathrooms, new basement carpet, updated lighting, a new washer/dryer, plus a new Trex deck, hardscaping, patio, fencing, a playground, an extended driveway, and improved grading. Step outside to a true half acre of space—dinners on the deck, late-night talks on the patio, and a fenced yard framed by mature trees. A two-car garage, shed, and extra parking make daily life easy. And there’s no HOA. The location is the quiet bonus: just a short walk to the Vienna Metro, with quick access to I-66, I-495, Routes 29/50, and Mosaic for coffee, dining, and errands. The neighborhood is welcoming, the streets are friendly, and it simply feels good to come home here.
Listing Agent
(571) 599-6264 angie@SellsVA.com Samson Properties License #0225187347 Listed on: 11/19/2025

Home Details
Home Type
- Single Family
Est. Annual Taxes
- $11,256
Year Built
- Built in 1979 | Remodeled in 2005
Lot Details
- 0.5 Acre Lot
- Property is Fully Fenced
- Wood Fence
- Landscaped
- Extensive Hardscape
- Corner Lot
- Wooded Lot
- Property is zoned 110
Parking
- 2 Car Attached Garage
- Side Facing Garage
- Garage Door Opener
- Driveway
Home Design
- Split Foyer
- Bump-Outs
- Brick Exterior Construction
- Permanent Foundation
- Aluminum Siding
Interior Spaces
- Property has 2 Levels
- Traditional Floor Plan
- Central Vacuum
- Bar
- Chair Railings
- Crown Molding
- Ceiling Fan
- Skylights
- Recessed Lighting
- 2 Fireplaces
- Wood Burning Fireplace
- Screen For Fireplace
- Fireplace Mantel
- Brick Fireplace
- Double Pane Windows
- Replacement Windows
- Window Treatments
- Bay Window
- Window Screens
- Mud Room
- Family Room Off Kitchen
- Living Room
- Formal Dining Room
- Bonus Room
- Utility Room
- Views of Woods
- Fire Escape
Kitchen
- Gourmet Country Kitchen
- Second Kitchen
- Walk-In Pantry
- Built-In Oven
- Cooktop with Range Hood
- Built-In Microwave
- Ice Maker
- Dishwasher
- Stainless Steel Appliances
- Kitchen Island
- Disposal
Flooring
- Wood
- Partially Carpeted
- Ceramic Tile
- Vinyl
Bedrooms and Bathrooms
- Walk-In Closet
- Walk-in Shower
Laundry
- Laundry Room
- Dryer
- Washer
- Laundry Chute
Finished Basement
- Heated Basement
- Basement Fills Entire Space Under The House
- Connecting Stairway
- Garage Access
- Rear Basement Entry
- Sump Pump
- Laundry in Basement
- Natural lighting in basement
Outdoor Features
- Deck
- Shed
Schools
- Fairhill Elementary School
- Jackson Middle School
- Falls Church High School
Utilities
- 90% Forced Air Heating and Cooling System
- Programmable Thermostat
- Natural Gas Water Heater
- Phone Available
- Satellite Dish
- Cable TV Available
Additional Features
- Energy-Efficient Windows
- Suburban Location
Listing and Financial Details
- Residential Lease
- Security Deposit $4,500
- No Smoking Allowed
- 12-Month Lease Term
- Available 12/1/25
- $100 Repair Deductible
- Assessor Parcel Number 0484 03390023
Community Details
Overview
- No Home Owners Association
- Briarwood Farms Subdivision
Pet Policy
- Pets allowed on a case-by-case basis
- Pet Deposit $500
Map
Source: Bright MLS
MLS Number: VAFX2279670
APN: 0484-03390023
- 2901 Everleigh Way
- 2914 Mainstone Dr
- 8825 Stolen Moments Terrace
- 1203 Ware St SW
- 2818 Cedar Ln
- 3123 Pebble Hill Ln
- 3116 White Daisy Place
- 517 Walker St SW
- 3161 Virginia Bluebell Ct
- 2919 Fairhill Rd
- 2804 Lafora Ct
- 510 Walker St SW
- 1405 Ross Dr SW
- 9091 Bear Branch Place
- 9324 Sweetbay Magnolia Ct
- 9337 Lemon Mint Ct
- 3118 Barnard Ct
- 501 Yeonas Dr SW
- 3152 Eakin Park Ct
- 3175 Stonehurst Dr
- 9031 Lee Hwy
- 2909 Mainstone Dr
- 8922 Royal Astor Way
- 3024 Talking Rock Dr
- 2972 Kildare Ln
- 1212 Ware St SW
- 8762 Cedar Meadow Ct
- 2904 Swanee Ln
- 9136-9140 Barrick St
- 9034 Arlington Blvd
- 2975 Hunters Branch Rd
- 9314 Sweetbay Magnolia Ct
- 3062 Wild Blue Indigo Ct
- 8638 Dellway Ln
- 3163 Colchester Brook Ln
- 9333 Clocktower Place
- 3148 Hartwick Ln
- 2907 Bleeker St Unit 204
- 409 Orleans Cir SW
- 9480 Virginia Center Blvd Unit 119
