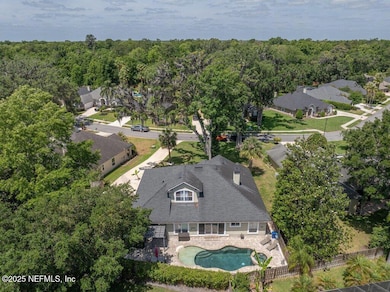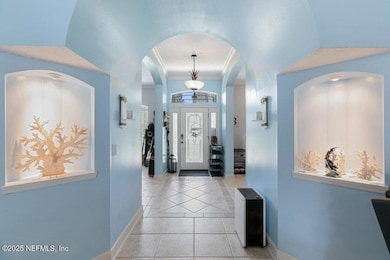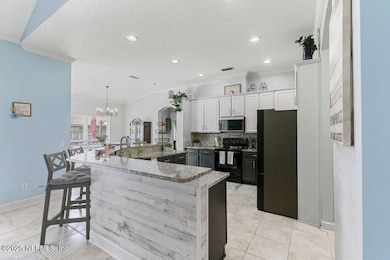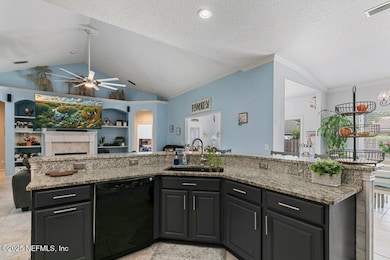2918 Grande Oaks Way Fleming Island, FL 32003
Estimated payment $4,218/month
Highlights
- Boat Dock
- Golf Course Community
- Open Floorplan
- Fleming Island High School Rated A
- In Ground Spa
- 1-minute walk to Black Creek Park and Trail
About This Home
Discover resort-style living in this stunning 5-bedroom, 4-bath saltwater pool home located in Margaret's Walk, a gated Fleming Island community. Step outside to your tropical oasis featuring a beach-entry saltwater pool, heated spa, and an expansive paver patio ideal for outdoor dining, gatherings, or peaceful mornings by the water. Inside, soaring ceilings, abundant natural light, and an open floor plan create a spacious and inviting atmosphere. The gourmet kitchen with granite countertops flows into the family room and Florida room, both overlooking the pool. The main-level owner's suite offers a spa-inspired bath and a tranquil sitting area. Upstairs, the bonus room serves as a 5th bedroom, media room, or home office—offering flexibility for your lifestyle. Residents enjoy exclusive access to a private community dock on the St. Johns River plus the full range of Fleming Island Plantation amenities, including resort-style pools, tennis courts, walking trails, playgrounds, and more.
Home Details
Home Type
- Single Family
Est. Annual Taxes
- $7,234
Year Built
- Built in 2002 | Remodeled
Lot Details
- 0.31 Acre Lot
- Property fronts a county road
- Northwest Facing Home
- Back Yard Fenced
- Front Yard Sprinklers
HOA Fees
Parking
- 2 Car Garage
- Garage Door Opener
- Additional Parking
Home Design
- Traditional Architecture
- Stucco
Interior Spaces
- 2,922 Sq Ft Home
- 2-Story Property
- Open Floorplan
- Built-In Features
- Ceiling Fan
- Wood Burning Fireplace
- Entrance Foyer
Kitchen
- Eat-In Kitchen
- Breakfast Bar
- Electric Range
- Microwave
- Kitchen Island
Flooring
- Carpet
- Laminate
- Tile
Bedrooms and Bathrooms
- 5 Bedrooms
- Split Bedroom Floorplan
- Walk-In Closet
- 4 Full Bathrooms
- Bathtub and Shower Combination in Primary Bathroom
Laundry
- Dryer
- Washer
Pool
- In Ground Spa
- Saltwater Pool
Outdoor Features
- Patio
Schools
- Paterson Elementary School
- Green Cove Springs Middle School
- Fleming Island High School
Utilities
- Central Heating and Cooling System
- Electric Water Heater
Listing and Financial Details
- Assessor Parcel Number 38052601426601672
Community Details
Overview
- Floridian Property Management Association, Phone Number (904) 637-5001
- Margarets Walk Subdivision
Recreation
- Boat Dock
- Golf Course Community
- Tennis Courts
- Community Basketball Court
- Community Playground
- Jogging Path
Map
Home Values in the Area
Average Home Value in this Area
Tax History
| Year | Tax Paid | Tax Assessment Tax Assessment Total Assessment is a certain percentage of the fair market value that is determined by local assessors to be the total taxable value of land and additions on the property. | Land | Improvement |
|---|---|---|---|---|
| 2024 | $7,060 | $380,537 | -- | -- |
| 2023 | $7,060 | $369,454 | $0 | $0 |
| 2022 | $6,756 | $358,694 | $0 | $0 |
| 2021 | $6,634 | $348,247 | $60,000 | $288,247 |
| 2020 | $5,073 | $252,579 | $0 | $0 |
| 2019 | $5,004 | $246,901 | $0 | $0 |
| 2018 | $4,622 | $242,297 | $0 | $0 |
| 2017 | $4,587 | $237,313 | $0 | $0 |
| 2016 | $4,589 | $232,432 | $0 | $0 |
| 2015 | $4,663 | $230,816 | $0 | $0 |
| 2014 | $4,329 | $228,984 | $0 | $0 |
Property History
| Date | Event | Price | List to Sale | Price per Sq Ft | Prior Sale |
|---|---|---|---|---|---|
| 10/27/2025 10/27/25 | Price Changed | $675,000 | -0.7% | $231 / Sq Ft | |
| 08/11/2025 08/11/25 | Price Changed | $680,000 | -0.7% | $233 / Sq Ft | |
| 07/28/2025 07/28/25 | Price Changed | $685,000 | -0.6% | $234 / Sq Ft | |
| 07/02/2025 07/02/25 | Price Changed | $689,000 | -0.1% | $236 / Sq Ft | |
| 06/17/2025 06/17/25 | Price Changed | $690,000 | -1.3% | $236 / Sq Ft | |
| 05/30/2025 05/30/25 | For Sale | $699,000 | +74.8% | $239 / Sq Ft | |
| 12/17/2023 12/17/23 | Off Market | $400,000 | -- | -- | |
| 09/30/2020 09/30/20 | Sold | $400,000 | 0.0% | $142 / Sq Ft | View Prior Sale |
| 08/31/2020 08/31/20 | Pending | -- | -- | -- | |
| 08/29/2020 08/29/20 | For Sale | $400,000 | -- | $142 / Sq Ft |
Purchase History
| Date | Type | Sale Price | Title Company |
|---|---|---|---|
| Warranty Deed | $400,000 | Attorney | |
| Warranty Deed | -- | Trademark Title Services Inc | |
| Warranty Deed | -- | -- | |
| Trustee Deed | -- | -- | |
| Warranty Deed | $301,400 | -- |
Mortgage History
| Date | Status | Loan Amount | Loan Type |
|---|---|---|---|
| Open | $380,290 | New Conventional | |
| Previous Owner | $265,500 | New Conventional | |
| Previous Owner | $283,100 | Purchase Money Mortgage |
Source: realMLS (Northeast Florida Multiple Listing Service)
MLS Number: 2090318
APN: 38-05-26-014266-016-72
- 1665 Cinnamon Fern Ct
- 1727 Margarets Walk Rd
- 1862 Sentry Oak Ct
- 998 Floyd St
- 975 Floyd St
- 7685 River Ave
- 1000 Fleming St
- 762 Hibernia Forest Dr
- 1178 Clay St
- 1630 Majestic View Ln
- 884 Live Oak Ln
- 896 Live Oak Ln
- 2989 U S 17
- 1601 Majestic View Ln
- 686 Frederic Dr
- 1355 Clay St
- 1734 Covington Ln
- 1798 Covington Ln
- 0 Us Hwy 17 Unit 2104032
- 0 Us Hwy 17 Unit P4922742
- 1505 Majestic View Ln
- 3025 Eagle Bluff Way
- 1701 Covington Ln
- 7114 Tarpon Ct
- 1815 Green Springs Cir
- 2574 Whispering Pines Dr
- 2769 Oak Stream Dr
- 2916 Duck Hollow Ln
- 2432 Falling Star Ln
- 2267 Shady Breeze Ln
- 1908 Tuscan Oaks Ct
- 1905 Tuscan Oaks Ct
- 1845 Co Rd 209b
- 2295 Falling Star Ln
- 2151 Stone Creek Dr Unit D
- 2219 Willow Gln Ln
- 1500 Calming Water Dr Unit 4503
- 1500 Calming Water Dr Unit 1003
- 1500 Calming Water Dr Unit 401
- 1500 Calming Water Dr Unit 2003







